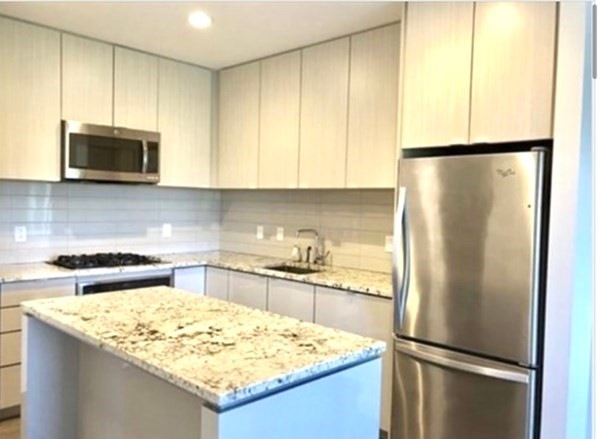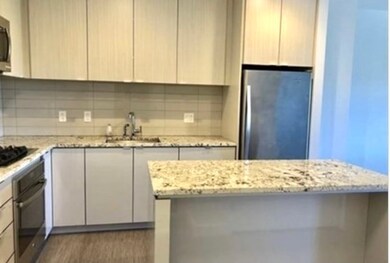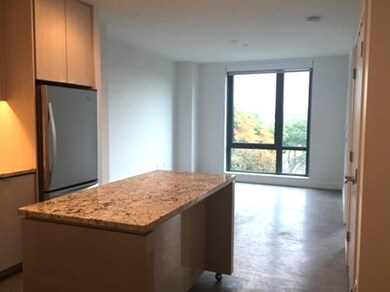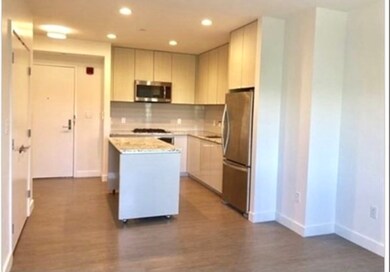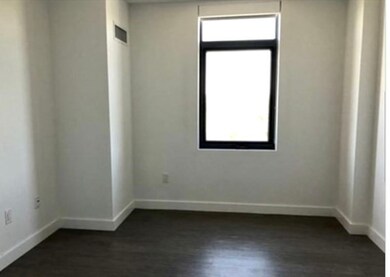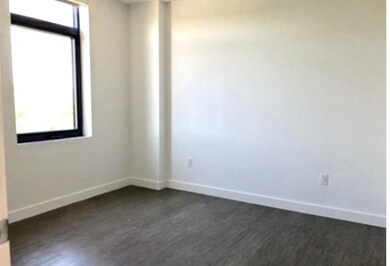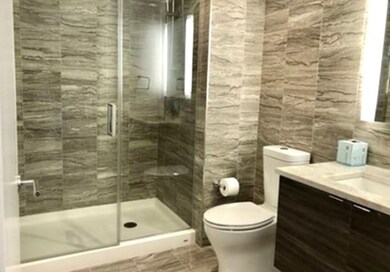
Mosaic on the Riverway 80-82 Fenwood Rd Unit 606 Boston, MA 02115
Estimated Value: $636,000 - $719,077
Highlights
- Intercom
- Forced Air Heating and Cooling System
- 4-minute walk to Joslin Park
- Tile Flooring
- High Speed Internet
About This Home
As of July 2021The Mosaic- Like new luxury one bedroom, one bathroom in an elevator condominium next to four major medical centers; Boston Children's Hospital, Beth Israel, Brigham & Women's and Dana Farber. This condo is just minutes to Fenway, Back Bay, and the South End. The spacious sunny living room is open to a cooks kitchen with a granite island. The large bedroom includes a walk in closet and in unit laundry. This unit features double stud walls, laminated glass windows, GE profile Series stainless appliances, granite counters, tiled bath with glass shower doors, energy efficient heating and cooling and in unit laundry. Amenities include a club room, fitness center, and roof deck with amazing views. Tenanted through May 31, 2021. Price includes a deeded garage parking spot valued at 35,000 which can be sold separately. Contact list agent for showings on Sun. March 21.
Property Details
Home Type
- Condominium
Est. Annual Taxes
- $7,949
Year Built
- Built in 2016
Lot Details
- Year Round Access
HOA Fees
- $491 per month
Parking
- 1 Car Garage
Kitchen
- Built-In Oven
- Range
- Microwave
- Freezer
- Dishwasher
- Disposal
Flooring
- Tile
- Vinyl
Laundry
- Laundry in unit
- Dryer
- Washer
Schools
- Bps High School
Utilities
- Forced Air Heating and Cooling System
- High Speed Internet
- Cable TV Available
Community Details
- Call for details about the types of pets allowed
Listing and Financial Details
- Assessor Parcel Number W:10 P:00319 S:132
Similar Homes in the area
Home Values in the Area
Average Home Value in this Area
Mortgage History
| Date | Status | Borrower | Loan Amount |
|---|---|---|---|
| Closed | Zhao Yifan | $419,400 | |
| Closed | Tbe Jessica Z | $366,000 | |
| Closed | Zhang Jessica | $377,000 |
Property History
| Date | Event | Price | Change | Sq Ft Price |
|---|---|---|---|---|
| 07/09/2021 07/09/21 | Sold | $699,000 | 0.0% | $1,228 / Sq Ft |
| 03/24/2021 03/24/21 | Pending | -- | -- | -- |
| 03/15/2021 03/15/21 | For Sale | $699,000 | -- | $1,228 / Sq Ft |
Tax History Compared to Growth
Tax History
| Year | Tax Paid | Tax Assessment Tax Assessment Total Assessment is a certain percentage of the fair market value that is determined by local assessors to be the total taxable value of land and additions on the property. | Land | Improvement |
|---|---|---|---|---|
| 2025 | $7,949 | $686,400 | $0 | $686,400 |
| 2024 | $7,242 | $664,400 | $0 | $664,400 |
| 2023 | $6,922 | $644,500 | $0 | $644,500 |
| 2022 | $6,877 | $632,100 | $0 | $632,100 |
| 2021 | $5,865 | $549,700 | $0 | $549,700 |
| 2020 | $5,879 | $556,700 | $0 | $556,700 |
| 2019 | $5,485 | $520,400 | $0 | $520,400 |
| 2018 | $5,050 | $481,900 | $0 | $481,900 |
Agents Affiliated with this Home
-
Maggie Slavet

Seller's Agent in 2021
Maggie Slavet
RE/MAX
(413) 222-0362
43 Total Sales
-
Patrick Yuan
P
Buyer's Agent in 2021
Patrick Yuan
Dreamega International Realty LLC
38 Total Sales
About Mosaic on the Riverway
Map
Source: MLS Property Information Network (MLS PIN)
MLS Number: 72798126
APN: 1000319132
- 80 Fenwood Rd Unit 610
- 80 Fenwood Rd Unit 811
- 6 Parkway Rd Unit 1
- 214 Kent St
- 212 Aspinwall Ave Unit 1
- 214 Aspinwall Ave Unit 2
- 206 Aspinwall Ave Unit 2
- 232 Kent St
- 386 Riverway Unit 8
- 390 Riverway Unit 15
- 18 Eldora St
- 155-157 Hillside St
- 73 Sachem St
- 31 Worthington St
- 23 Toxteth St
- 58 Kent St Unit 305
- 58 Kent St Unit 304
- 58 Kent St Unit 402
- 58 Kent St Unit 401
- 28-30 Sachem St Unit 1
- 80-82 Fenwood Rd Unit 1013
- 80-82 Fenwood Rd Unit 813
- 80-82 Fenwood Rd Unit 611
- 80-82 Fenwood Rd Unit 907
- 80-82 Fenwood Rd Unit 810
- 80-82 Fenwood Rd Unit 916
- 80-82 Fenwood Rd Unit 1011
- 80-82 Fenwood Rd Unit 613
- 80-82 Fenwood Rd Unit 1007
- 80-82 Fenwood Rd Unit 811
- 80-82 Fenwood Rd Unit 606
- 80-82 Fenwood Rd Unit 713A
- 80-82-82 Fenwood Rd
- 82 Fenwood Rd Unit 10
- 82 Fenwood Rd Unit 1011
- 82 Fenwood Rd Unit 907
- 82 Fenwood Rd
- 80 Fenwood Rd Unit 611
- 80 Fenwood Rd Unit 716
- 80 Fenwood Rd Unit 813
