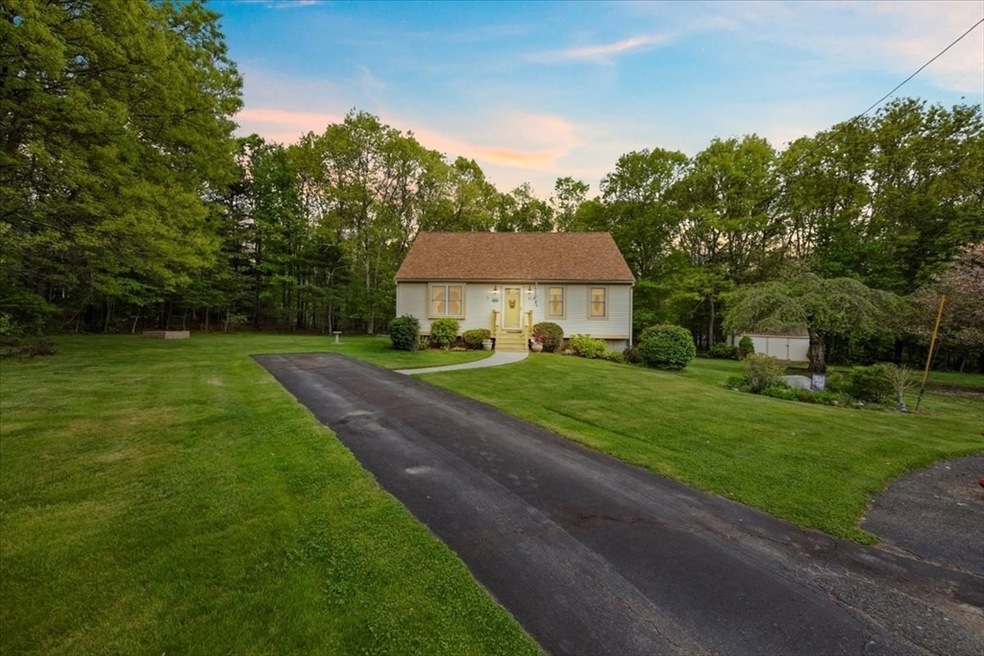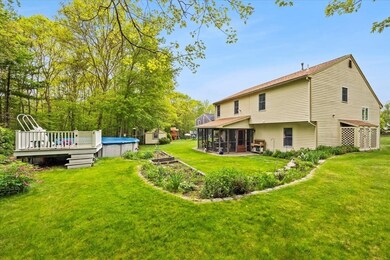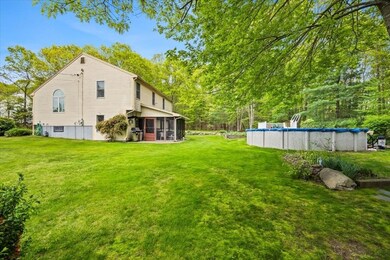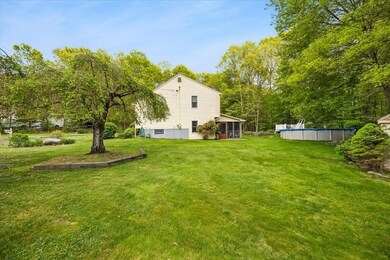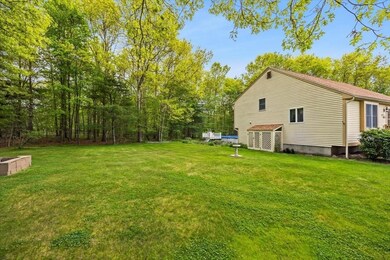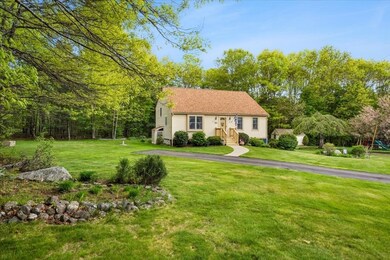
80 Alexandra Dr Taunton, MA 02780
Wades Corner NeighborhoodHighlights
- Golf Course Community
- Open Floorplan
- Wooded Lot
- Above Ground Pool
- Property is near public transit
- Vaulted Ceiling
About This Home
As of September 2024Welcome to your new home! This impeccably maintained split-level residence is nestled on .77 acres at the end of a serene cul-de-sac. Boasting 3 bedrooms including a primary bedroom with a walk in closet and a 3rd bedroom with a full bath featuring a stand up shower. As you step inside, you will be greeted by the open kitchen concept and high vaulted ceilings creating a spacious inviting atmosphere. The property also features 2 full baths, laundry on the top floor, 2 year old roof and a new hot water tank. The buyers will also benefit from a brand new septic system to be installed prior to close. 1st floor sitting area offers a cozy gas stove and kitchenette perfect for relaxing or hosting guests. Step outside to the screened in porch, ideal for those summer nights and days overlooking the above ground pool and beautifully landscaped back yard, perfect spot for unwinding or entertaining. Don't let this opportunity pass you by! First showing 7/20 1pm-3pm Open House.
Last Buyer's Agent
Ashley Carlson
Prestige Realty Experts Inc.
Home Details
Home Type
- Single Family
Est. Annual Taxes
- $4,625
Year Built
- Built in 1995
Lot Details
- 0.77 Acre Lot
- Cul-De-Sac
- Wooded Lot
- Property is zoned 3.23
Home Design
- Split Level Home
- Frame Construction
- Shingle Roof
- Concrete Perimeter Foundation
Interior Spaces
- 1,420 Sq Ft Home
- Open Floorplan
- Vaulted Ceiling
- Ceiling Fan
- Decorative Lighting
- Light Fixtures
- Sliding Doors
- Sitting Room
- Dining Area
- Home Security System
Kitchen
- Range
- Microwave
- Dishwasher
Flooring
- Wall to Wall Carpet
- Laminate
- Ceramic Tile
Bedrooms and Bathrooms
- 3 Bedrooms
- Primary bedroom located on third floor
- Walk-In Closet
- 2 Full Bathrooms
- Bathtub with Shower
Laundry
- Laundry on upper level
- Dryer
- Washer
Unfinished Basement
- Basement Fills Entire Space Under The House
- Interior and Exterior Basement Entry
- Block Basement Construction
Parking
- 4 Car Parking Spaces
- Driveway
- Paved Parking
- Open Parking
- Off-Street Parking
Outdoor Features
- Above Ground Pool
- Enclosed patio or porch
- Outdoor Storage
Location
- Property is near public transit
- Property is near schools
Schools
- Bennett Elementary School
- Friedman Middle School
- Taunton High School
Utilities
- Forced Air Heating and Cooling System
- 1 Cooling Zone
- 1 Heating Zone
- Heating System Uses Natural Gas
- 100 Amp Service
- Gas Water Heater
- Private Sewer
- Internet Available
Listing and Financial Details
- Assessor Parcel Number M:88 L:1 U:,2982232
Community Details
Recreation
- Golf Course Community
- Jogging Path
Additional Features
- No Home Owners Association
- Shops
Ownership History
Purchase Details
Home Financials for this Owner
Home Financials are based on the most recent Mortgage that was taken out on this home.Purchase Details
Home Financials for this Owner
Home Financials are based on the most recent Mortgage that was taken out on this home.Similar Homes in Taunton, MA
Home Values in the Area
Average Home Value in this Area
Purchase History
| Date | Type | Sale Price | Title Company |
|---|---|---|---|
| Deed | $327,000 | -- | |
| Deed | $133,135 | -- | |
| Deed | $327,000 | -- | |
| Deed | $133,135 | -- |
Mortgage History
| Date | Status | Loan Amount | Loan Type |
|---|---|---|---|
| Open | $330,000 | Purchase Money Mortgage | |
| Closed | $330,000 | Purchase Money Mortgage | |
| Closed | $474,525 | No Value Available | |
| Closed | $60,000 | Purchase Money Mortgage | |
| Closed | $50,000 | No Value Available | |
| Previous Owner | $85,300 | Purchase Money Mortgage |
Property History
| Date | Event | Price | Change | Sq Ft Price |
|---|---|---|---|---|
| 09/11/2024 09/11/24 | Sold | $560,000 | +3.7% | $394 / Sq Ft |
| 07/31/2024 07/31/24 | Pending | -- | -- | -- |
| 07/17/2024 07/17/24 | For Sale | $540,000 | -- | $380 / Sq Ft |
Tax History Compared to Growth
Tax History
| Year | Tax Paid | Tax Assessment Tax Assessment Total Assessment is a certain percentage of the fair market value that is determined by local assessors to be the total taxable value of land and additions on the property. | Land | Improvement |
|---|---|---|---|---|
| 2025 | $5,133 | $469,200 | $142,000 | $327,200 |
| 2024 | $4,625 | $413,300 | $142,000 | $271,300 |
| 2023 | $4,304 | $357,200 | $135,500 | $221,700 |
| 2022 | $4,484 | $340,200 | $123,700 | $216,500 |
| 2021 | $8,421 | $300,000 | $112,500 | $187,500 |
| 2020 | $11,211 | $282,900 | $112,500 | $170,400 |
| 2019 | $11,163 | $283,200 | $114,000 | $169,200 |
| 2018 | $4,076 | $259,300 | $115,200 | $144,100 |
| 2017 | $10,509 | $244,700 | $109,200 | $135,500 |
| 2016 | $3,708 | $236,500 | $106,000 | $130,500 |
| 2015 | $3,605 | $240,200 | $109,300 | $130,900 |
| 2014 | $3,609 | $247,000 | $109,300 | $137,700 |
Agents Affiliated with this Home
-
Michelle Costa

Seller's Agent in 2024
Michelle Costa
Milestone Realty, Inc.
(508) 967-5544
1 in this area
58 Total Sales
-
A
Buyer's Agent in 2024
Ashley Carlson
Prestige Realty Experts Inc.
Map
Source: MLS Property Information Network (MLS PIN)
MLS Number: 73265610
APN: TAUN-000088-000001
- 27 Range Ave
- 112 Chris Dr
- 0 Kimberly Rd
- 0 Range Ave Unit 72771509
- 0 Range Ave Unit 72771508
- Lot 1 Glebe St
- 24 Laneway St
- 1094 Glebe St
- 22 Arbor Way
- 424 Winthrop St
- 482 Tremont St
- 30 Cara Cir
- 130 N Walker St
- 464 Tremont St
- 1381 Cohannet St
- 0 Rocky Woods St
- 285 Williams St
- 382 Winthrop St
- 38 Summer St
- 181 Dexter Farms Rd
