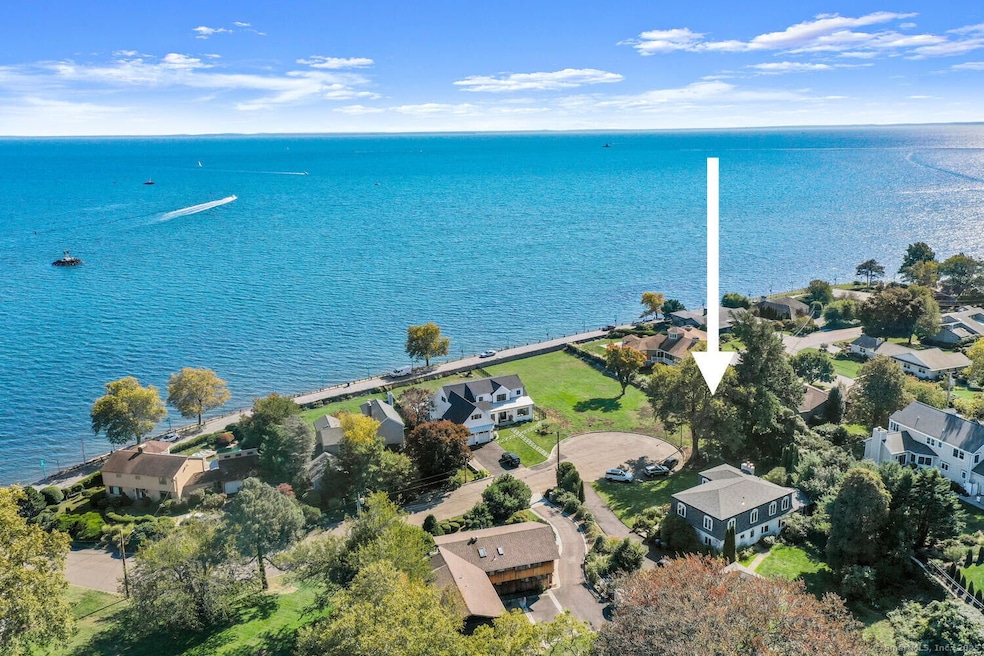
80 Armitage Dr Bridgeport, CT 06605
Black Rock NeighborhoodEstimated payment $10,487/month
Highlights
- 0.69 Acre Lot
- Property is near public transit
- 1 Fireplace
- Colonial Architecture
- Attic
- Mud Room
About This Home
Incredible opportunity to experience a coastal lifestyle w/ spectacular unobstructed water views. Set on a quiet cul-de-sac in a sought after Black Rock enclave! Stunning views of LI Sound from almost every room. As you step inside, you'll find an open flow floorplan & walls of french doors that bring the outside in. Enjoy the bright & inviting eat-in kitchen w/ peninsula island & dining area. The kitchen flows to a spacious family room w/ fireplace w/ vintage french mantel & glass doors to terrace overlooking LI Sound. The study also feature built-ins & more glass doors to the terrace. The waterviews are a perfect backdrop for entertaining family & guests alike. First floor BR & full BA complete the main level. Upstairs you'll find the spacious primary bedroom w/ large bath, & WIC. Across the hall is another large BR w/ private sitting rm & WIC. The 4th BR & full BA complete the upper level. Step outside to enjoy the expansive professionally landscaped 2/3 acre property that abounds w/ flowering perennials surrounding a delightful terrace ideal for outdoor dining, entertaining or enjoying your morning coffee on the waterside. Enjoy the sea breezes in the airy screened porch. The large backyard has plenty of room for a pool. The charming home offers wonderful indoor and outdoor living spaces perfect for entertaining & summer fun! Enjoy the Black Rock community & lifestyle! Minutes to Fairfield Metro train station & vibrant Fairfield downtown. Just 1hr & 20 min to NYC.
Home Details
Home Type
- Single Family
Est. Annual Taxes
- $21,291
Year Built
- Built in 1974
Lot Details
- 0.69 Acre Lot
- Property is zoned RAA
Parking
- 2 Car Garage
Home Design
- Colonial Architecture
- Concrete Foundation
- Frame Construction
- Asphalt Shingled Roof
- Masonry Siding
Interior Spaces
- 1 Fireplace
- Mud Room
- Entrance Foyer
- Partially Finished Basement
- Basement Fills Entire Space Under The House
- Pull Down Stairs to Attic
Kitchen
- Electric Range
- Dishwasher
Bedrooms and Bathrooms
- 4 Bedrooms
- 3 Full Bathrooms
Laundry
- Laundry on lower level
- Dryer
- Washer
Outdoor Features
- Patio
- Rain Gutters
- Porch
Location
- Property is near public transit
- Property is near shops
Schools
- Black Rock Elementary School
Utilities
- Central Air
- Heating System Uses Oil
- Fuel Tank Located in Basement
Community Details
- Public Transportation
Listing and Financial Details
- Assessor Parcel Number 10759
Map
Home Values in the Area
Average Home Value in this Area
Tax History
| Year | Tax Paid | Tax Assessment Tax Assessment Total Assessment is a certain percentage of the fair market value that is determined by local assessors to be the total taxable value of land and additions on the property. | Land | Improvement |
|---|---|---|---|---|
| 2025 | $21,291 | $490,000 | $255,210 | $234,790 |
| 2024 | $21,291 | $490,000 | $255,210 | $234,790 |
| 2023 | $21,291 | $490,000 | $255,210 | $234,790 |
| 2022 | $21,291 | $490,000 | $255,210 | $234,790 |
| 2021 | $22,129 | $509,290 | $255,210 | $254,080 |
| 2020 | $26,455 | $490,000 | $391,560 | $98,440 |
| 2019 | $26,455 | $490,000 | $391,560 | $98,440 |
| 2018 | $26,641 | $490,000 | $391,560 | $98,440 |
| 2017 | $26,641 | $490,000 | $391,560 | $98,440 |
| 2016 | $33,392 | $614,160 | $391,560 | $222,600 |
| 2015 | $28,624 | $678,300 | $379,100 | $299,200 |
| 2014 | $28,624 | $678,300 | $379,100 | $299,200 |
Property History
| Date | Event | Price | Change | Sq Ft Price |
|---|---|---|---|---|
| 05/23/2025 05/23/25 | For Sale | $1,599,000 | -- | $369 / Sq Ft |
Purchase History
| Date | Type | Sale Price | Title Company |
|---|---|---|---|
| Warranty Deed | $400,000 | -- | |
| Warranty Deed | $400,000 | -- |
Mortgage History
| Date | Status | Loan Amount | Loan Type |
|---|---|---|---|
| Closed | $282,000 | No Value Available | |
| Closed | $300,000 | No Value Available | |
| Closed | $348,750 | No Value Available | |
| Closed | $320,000 | Unknown |
Similar Home in Bridgeport, CT
Source: SmartMLS
MLS Number: 24097704
APN: BRID-000134-000058
- 0 Battery Park Dr
- 124 Old Battery Rd
- 175 Battery Park Dr
- 363 Lake Ave
- 23 Harborview Place
- 525 Courtland Ave Unit 527
- 592 Courtland Ave Unit 594
- 98 Cambridge St
- 17 Benson Place
- 48 Bywater Ln Unit 48
- 58 Post Rd
- 7 Wilson St
- 80 Fox St
- 96 Clinton St
- 27 Longview Ave
- 62 Rowsley St Unit 4
- 3250 Fairfield Ave Unit 210
- 60 Eleanor Terrace
- 222 Ellsworth St
- 195 Fairfield Beach Rd
- 350 Grovers Ave Unit 11A
- 112 Fayerweather Terrace
- 115 Harborview Ave Unit 3rd
- 331 Riverside Dr
- 402 Riverside Dr
- 18 Newell Place
- 99 Gilman St
- 328 Brewster St
- 15 Ellsworth St Unit 6
- 81 Jetland St Unit 2
- 2979 Fairfield Ave Unit 1R
- 87 Ellsworth St
- 3142 Fairfield Ave Unit 6
- 3142 Fairfield Ave Unit 2
- 54 School St Unit 1st Fl
- 17 Shoreham Terrace
- 57 Morehouse St Unit 59
- 48 Bywater Ln Unit 48
- 118 Ellsworth St Unit 2nd Floor
- 479 S Benson Rd Unit ID1050330P






