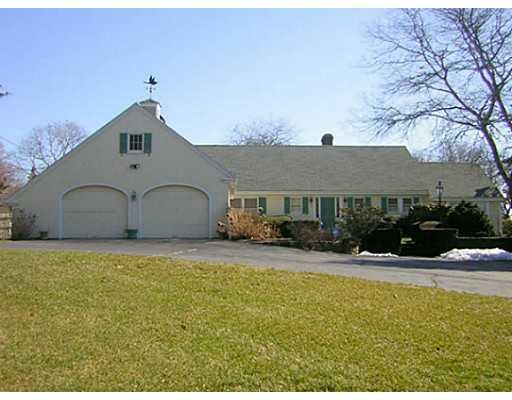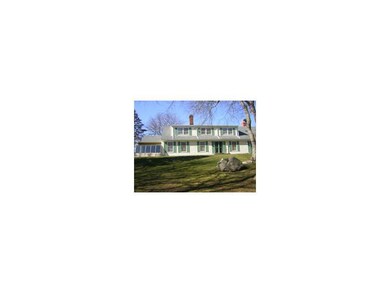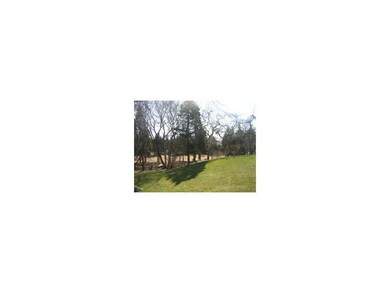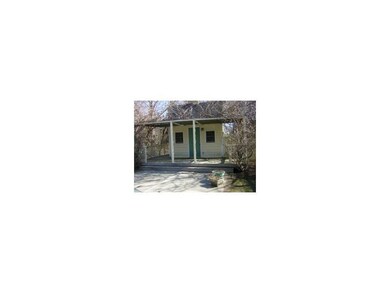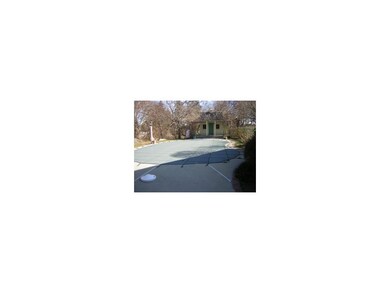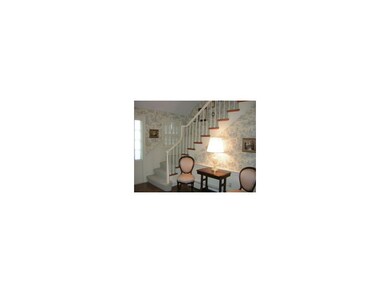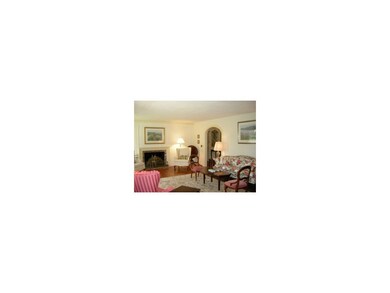
80 Avondale Rd Westerly, RI 02891
Highlights
- Water Access
- 1.37 Acre Lot
- Wooded Lot
- In Ground Pool
- Cape Cod Architecture
- Wood Flooring
About This Home
As of June 2017Beautifully maintained year round home with in ground pool on 1.3 acres of private property. Association dock access to the Pawcatuck River and the ocean beyond.
Last Agent to Sell the Property
Virginia Daukas
Virginia T. Daukas Real Estate License #REB.0010787 Listed on: 11/01/2011
Home Details
Home Type
- Single Family
Est. Annual Taxes
- $10,462
Year Built
- Built in 1952
Lot Details
- 1.37 Acre Lot
- Sprinkler System
- Wooded Lot
Parking
- 2 Car Attached Garage
- Garage Door Opener
Home Design
- Cape Cod Architecture
- Shingle Siding
- Concrete Perimeter Foundation
Interior Spaces
- 3,958 Sq Ft Home
- 2-Story Property
- Wet Bar
- 2 Fireplaces
- Fireplace Features Masonry
- Thermal Windows
Kitchen
- Oven
- Range
- Dishwasher
- Disposal
Flooring
- Wood
- Parquet
- Carpet
- Ceramic Tile
Bedrooms and Bathrooms
- 5 Bedrooms
Unfinished Basement
- Basement Fills Entire Space Under The House
- Interior Basement Entry
Home Security
- Security System Owned
- Storm Windows
- Storm Doors
Outdoor Features
- In Ground Pool
- Water Access
- Walking Distance to Water
- Outbuilding
- Porch
Utilities
- Cooling Available
- Forced Air Heating System
- Heating System Uses Oil
- Baseboard Heating
- 100 Amp Service
- Oil Water Heater
- Septic Tank
- Cable TV Available
Community Details
- Avondale Subdivision
Listing and Financial Details
- Tax Lot 56
- Assessor Parcel Number 80AVONDALERDWEST
Ownership History
Purchase Details
Home Financials for this Owner
Home Financials are based on the most recent Mortgage that was taken out on this home.Purchase Details
Home Financials for this Owner
Home Financials are based on the most recent Mortgage that was taken out on this home.Purchase Details
Home Financials for this Owner
Home Financials are based on the most recent Mortgage that was taken out on this home.Similar Homes in the area
Home Values in the Area
Average Home Value in this Area
Purchase History
| Date | Type | Sale Price | Title Company |
|---|---|---|---|
| Warranty Deed | $2,275,000 | -- | |
| Warranty Deed | $1,225,000 | -- | |
| Warranty Deed | $450,000 | -- | |
| Warranty Deed | $450,000 | -- |
Mortgage History
| Date | Status | Loan Amount | Loan Type |
|---|---|---|---|
| Previous Owner | $140,600 | Credit Line Revolving | |
| Previous Owner | $460,000 | Credit Line Revolving | |
| Previous Owner | $396,300 | No Value Available | |
| Previous Owner | $500,000 | No Value Available | |
| Previous Owner | $350,000 | No Value Available | |
| Closed | $0 | No Value Available |
Property History
| Date | Event | Price | Change | Sq Ft Price |
|---|---|---|---|---|
| 06/26/2017 06/26/17 | Sold | $2,275,000 | -24.0% | $506 / Sq Ft |
| 05/27/2017 05/27/17 | Pending | -- | -- | -- |
| 11/14/2016 11/14/16 | For Sale | $2,995,000 | +144.5% | $666 / Sq Ft |
| 09/01/2015 09/01/15 | Sold | $1,225,000 | -35.5% | $309 / Sq Ft |
| 08/02/2015 08/02/15 | Pending | -- | -- | -- |
| 11/01/2011 11/01/11 | For Sale | $1,900,000 | -- | $480 / Sq Ft |
Tax History Compared to Growth
Tax History
| Year | Tax Paid | Tax Assessment Tax Assessment Total Assessment is a certain percentage of the fair market value that is determined by local assessors to be the total taxable value of land and additions on the property. | Land | Improvement |
|---|---|---|---|---|
| 2024 | $19,004 | $1,937,200 | $844,300 | $1,092,900 |
| 2023 | $18,636 | $1,937,200 | $844,300 | $1,092,900 |
| 2022 | $18,520 | $1,937,200 | $844,300 | $1,092,900 |
| 2021 | $17,383 | $1,508,900 | $642,600 | $866,300 |
| 2020 | $17,066 | $1,508,900 | $642,600 | $866,300 |
| 2019 | $20,188 | $1,802,500 | $668,000 | $1,134,500 |
| 2018 | $16,119 | $1,356,800 | $626,300 | $730,500 |
| 2017 | $15,496 | $1,337,000 | $626,300 | $710,700 |
| 2016 | $15,091 | $1,292,000 | $626,300 | $665,700 |
| 2015 | $11,820 | $1,092,400 | $565,200 | $527,200 |
| 2014 | $11,623 | $1,092,400 | $565,200 | $527,200 |
Agents Affiliated with this Home
-

Seller's Agent in 2017
Leslie Lambrecht
Olga B. Goff Real Estate
(401) 440-1844
29 in this area
34 Total Sales
-
O
Buyer's Agent in 2017
Olga Goff
Olga B. Goff Real Estate
(401) 212-7402
17 in this area
20 Total Sales
-
V
Seller's Agent in 2015
Virginia Daukas
Virginia T. Daukas Real Estate
-

Seller Co-Listing Agent in 2015
Jim Buffum
Mott & Chace Sotheby's Intl.
(401) 741-2836
5 in this area
10 Total Sales
Map
Source: State-Wide MLS
MLS Number: 1004639
APN: WEST-000149-000056
- 60 Avondale Rd
- 52 Avondale Rd
- 43 Avondale Rd
- 112 Avondale Rd
- 6 Fox Run Run
- 121 Avondale Rd
- 2 Quail Run
- 17 E Hills Rd
- 20 Browning Rd
- 38 Setting Sun Dr
- 16 Yosemite Valley Rd
- 50 Ocean View Hwy
- 365 River Rd
- 15 Windward Dr
- 0 Green Ave
- 301 Osbrook Point
- 18 No Bottom Ridge Ridge
- 7 Spring Pond Rd
- 00 No Bottom Ridge Rd
- 13 No Bottom Ridge Rd
