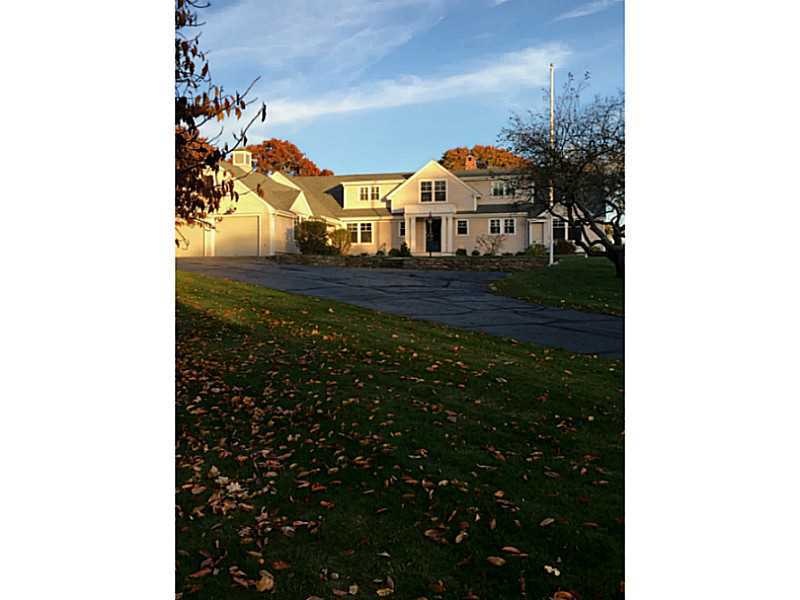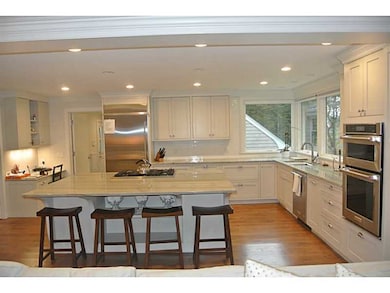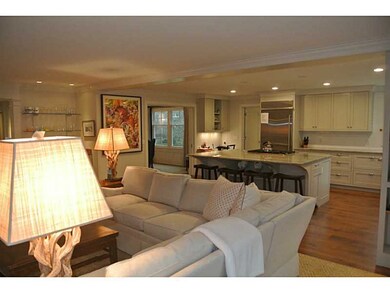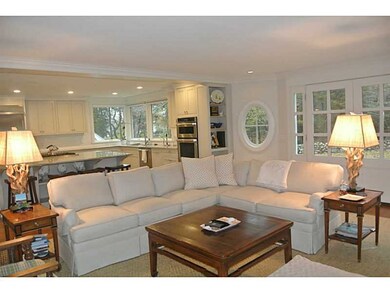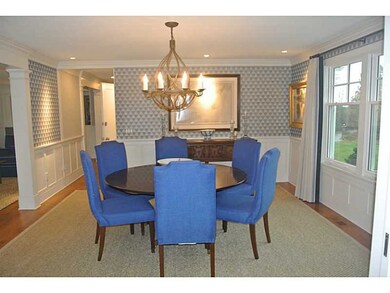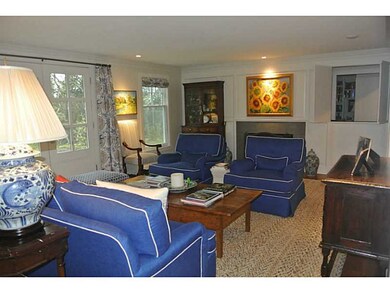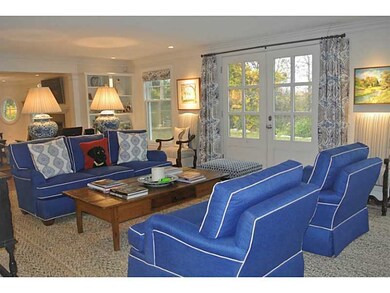
80 Avondale Rd Westerly, RI 02891
Highlights
- 1.37 Acre Lot
- Wood Flooring
- 2 Car Attached Garage
- Cape Cod Architecture
- 2 Fireplaces
- Central Air
About This Home
As of June 2017This completely renovated 5 bedroom house is located on over an acre next to the Avondale Preserve. Beautifully detailed inside and out. Quiet area yet close to the beaches and Village of Watch Hill. Shared dock on Col Willie Cove with mooring.
Last Agent to Sell the Property
Olga B. Goff Real Estate License #RES.0032379 Listed on: 11/14/2016
Home Details
Home Type
- Single Family
Est. Annual Taxes
- $15,091
Year Built
- Built in 1952
Lot Details
- 1.37 Acre Lot
Parking
- 2 Car Attached Garage
Home Design
- Cape Cod Architecture
- Shingle Siding
- Concrete Perimeter Foundation
- Clapboard
Interior Spaces
- 4,500 Sq Ft Home
- 2-Story Property
- 2 Fireplaces
- Gas Fireplace
- Wood Flooring
Bedrooms and Bathrooms
- 4 Bedrooms
Unfinished Basement
- Basement Fills Entire Space Under The House
- Interior and Exterior Basement Entry
Utilities
- Central Air
- Heating System Uses Gas
- Heating System Uses Steam
- 200+ Amp Service
- Water Heater
- Private Sewer
Community Details
- Avondale Subdivision
Listing and Financial Details
- Tax Lot 56
- Assessor Parcel Number 80AVONDALERDWEST
Ownership History
Purchase Details
Home Financials for this Owner
Home Financials are based on the most recent Mortgage that was taken out on this home.Purchase Details
Home Financials for this Owner
Home Financials are based on the most recent Mortgage that was taken out on this home.Purchase Details
Home Financials for this Owner
Home Financials are based on the most recent Mortgage that was taken out on this home.Similar Homes in Westerly, RI
Home Values in the Area
Average Home Value in this Area
Purchase History
| Date | Type | Sale Price | Title Company |
|---|---|---|---|
| Warranty Deed | $2,275,000 | -- | |
| Warranty Deed | $1,225,000 | -- | |
| Warranty Deed | $450,000 | -- | |
| Warranty Deed | $450,000 | -- |
Mortgage History
| Date | Status | Loan Amount | Loan Type |
|---|---|---|---|
| Previous Owner | $140,600 | Credit Line Revolving | |
| Previous Owner | $460,000 | Credit Line Revolving | |
| Previous Owner | $396,300 | No Value Available | |
| Previous Owner | $500,000 | No Value Available | |
| Previous Owner | $350,000 | No Value Available | |
| Closed | $0 | No Value Available |
Property History
| Date | Event | Price | Change | Sq Ft Price |
|---|---|---|---|---|
| 06/26/2017 06/26/17 | Sold | $2,275,000 | -24.0% | $506 / Sq Ft |
| 05/27/2017 05/27/17 | Pending | -- | -- | -- |
| 11/14/2016 11/14/16 | For Sale | $2,995,000 | +144.5% | $666 / Sq Ft |
| 09/01/2015 09/01/15 | Sold | $1,225,000 | -35.5% | $309 / Sq Ft |
| 08/02/2015 08/02/15 | Pending | -- | -- | -- |
| 11/01/2011 11/01/11 | For Sale | $1,900,000 | -- | $480 / Sq Ft |
Tax History Compared to Growth
Tax History
| Year | Tax Paid | Tax Assessment Tax Assessment Total Assessment is a certain percentage of the fair market value that is determined by local assessors to be the total taxable value of land and additions on the property. | Land | Improvement |
|---|---|---|---|---|
| 2024 | $19,004 | $1,937,200 | $844,300 | $1,092,900 |
| 2023 | $18,636 | $1,937,200 | $844,300 | $1,092,900 |
| 2022 | $18,520 | $1,937,200 | $844,300 | $1,092,900 |
| 2021 | $17,383 | $1,508,900 | $642,600 | $866,300 |
| 2020 | $17,066 | $1,508,900 | $642,600 | $866,300 |
| 2019 | $20,188 | $1,802,500 | $668,000 | $1,134,500 |
| 2018 | $16,119 | $1,356,800 | $626,300 | $730,500 |
| 2017 | $15,496 | $1,337,000 | $626,300 | $710,700 |
| 2016 | $15,091 | $1,292,000 | $626,300 | $665,700 |
| 2015 | $11,820 | $1,092,400 | $565,200 | $527,200 |
| 2014 | $11,623 | $1,092,400 | $565,200 | $527,200 |
Agents Affiliated with this Home
-
Leslie Lambrecht

Seller's Agent in 2017
Leslie Lambrecht
Olga B. Goff Real Estate
(401) 440-1844
28 in this area
33 Total Sales
-
Olga Goff
O
Buyer's Agent in 2017
Olga Goff
Olga B. Goff Real Estate
(401) 212-7402
17 in this area
20 Total Sales
-
V
Seller's Agent in 2015
Virginia Daukas
Virginia T. Daukas Real Estate
-
Jim Buffum

Seller Co-Listing Agent in 2015
Jim Buffum
Mott & Chace Sotheby's Intl.
(401) 741-2836
5 in this area
10 Total Sales
Map
Source: State-Wide MLS
MLS Number: 1141286
APN: WEST-000149-000056
- 60 Avondale Rd
- 52 Avondale Rd
- 43 Avondale Rd
- 112 Avondale Rd
- 6 Fox Run Run
- 121 Avondale Rd
- 2 Quail Run
- 17 E Hills Rd
- 20 Browning Rd
- 38 Setting Sun Dr
- 16 Yosemite Valley Rd
- 50 Ocean View Hwy
- 365 River Rd
- 0 Green Ave
- 301 Osbrook Point
- 18 No Bottom Ridge Ridge
- 7 Spring Pond Rd
- 13 No Bottom Ridge Rd
- 10 Tristam St
- 464 Greenhaven Rd
