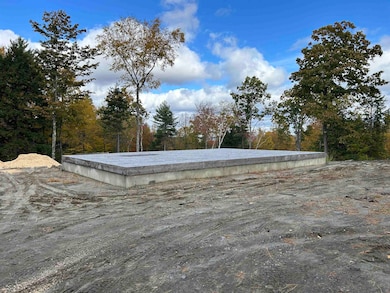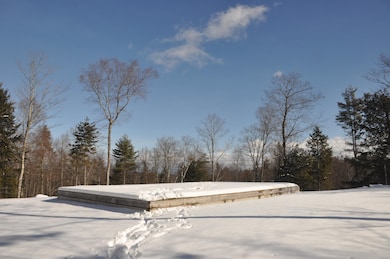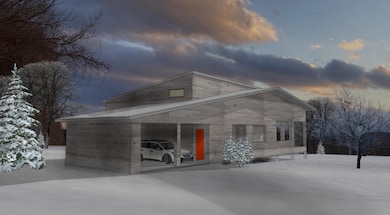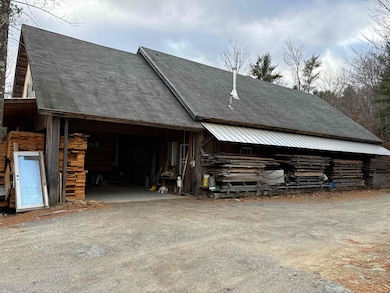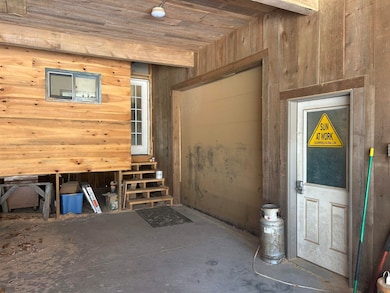80 Banning Rd Putney, VT 05346
Estimated payment $6,556/month
Highlights
- 68.5 Acre Lot
- Wooded Lot
- Home to be built
- Mountain View
- 2 Car Garage
- Walk-Up Access
About This Home
Rare offering on Putney Mountain! Spectacular house site with new foundation and great Southern exposure awaits your vision! Includes four bedroom septic system, and drilled well. Create your new home with the included framing lumber and your team of craftsmen. House is sited in a private location, yet is accessible to the town road via an easily maintained level driveway. Additional possibilities abound for creative endeavors in existing 30x80 two story, barn with 10kw solar array, insulated first floor, radiant heat and internet. Space is currently used as an architectural mill work shop and will easily be transformed to serve your needs. This is an exceptional opportunity to create your own retreat in a peaceful, private location, surrounded by natural beauty. Property includes 68 plus acres of managed hardwood and softwood forest, with world class hiking and Nordic skiing at your doorstep. Note: Front of house image is an architectural rendering of one of many style homes possible. All elements, including living space etc are subject to change based on buyer specifications.
Home Details
Home Type
- Single Family
Est. Annual Taxes
- $7,540
Lot Details
- 68.5 Acre Lot
- Property fronts a private road
- Lot Sloped Up
- Wooded Lot
Parking
- 2 Car Garage
- Gravel Driveway
Home Design
- Home to be built
- Poured Concrete
- Wood Frame Construction
- Shingle Roof
Interior Spaces
- 2-Story Property
- Mountain Views
Bedrooms and Bathrooms
- 4 Bedrooms
Basement
- Basement Fills Entire Space Under The House
- Walk-Up Access
Schools
- Putney Central Elementary And Middle School
- Brattleboro High School
Utilities
- Radiant Heating System
- Private Water Source
- Private Sewer
Map
Home Values in the Area
Average Home Value in this Area
Property History
| Date | Event | Price | List to Sale | Price per Sq Ft |
|---|---|---|---|---|
| 02/14/2025 02/14/25 | For Sale | $1,145,000 | -- | $511 / Sq Ft |
Source: PrimeMLS
MLS Number: 5029466
- 0 Banning Rd
- 787 Vermont 30
- 48 Legion Rd
- 0 Taft Rd Unit 5064573
- 662 Vt Route 30
- 153 Westminster Rd
- 230 Three Dog Ln
- 39 West St
- 37 Fred Houghton Rd
- 916 Wiswall Hill Rd
- 85 Browns Rd
- 1227 Vermont 30
- 00 E Putney Brook Rd
- 40 E Putney Brook Rd
- 2015 Vermont 30
- 2139 Vt Route 30
- 132 Duke Rd Unit 66
- 0 Ober Hill Rd
- 00 Alpendorf Ave
- Lot 2 Pine Banks Rd
- 722 Vermont 30
- 118 Vt Route 30 Unit 1
- 111 Wiswall Hill Rd Unit Tiny home/mini cottage
- 1889 Vermont 30 Unit 1
- 1138 River Rd
- 167 Howard Rd Unit 2
- 498 Marlboro Rd Unit N26
- 498 Marlboro Rd Unit S34
- 40 Main St Unit D
- 995 Western Ave Unit 100
- 197 Western Ave Unit 2 - Upstairs
- 131 Green St
- 4 Elliot St Unit 3
- 4 Elliot St Unit 2
- 4 Elliot St Unit 8
- 210 Elliot St Unit 3
- 92 Prospect St Unit 1
- 91 Central St Unit 2
- 21 Vermont 121 Unit 1,2,4,5,6
- 194 Main St

