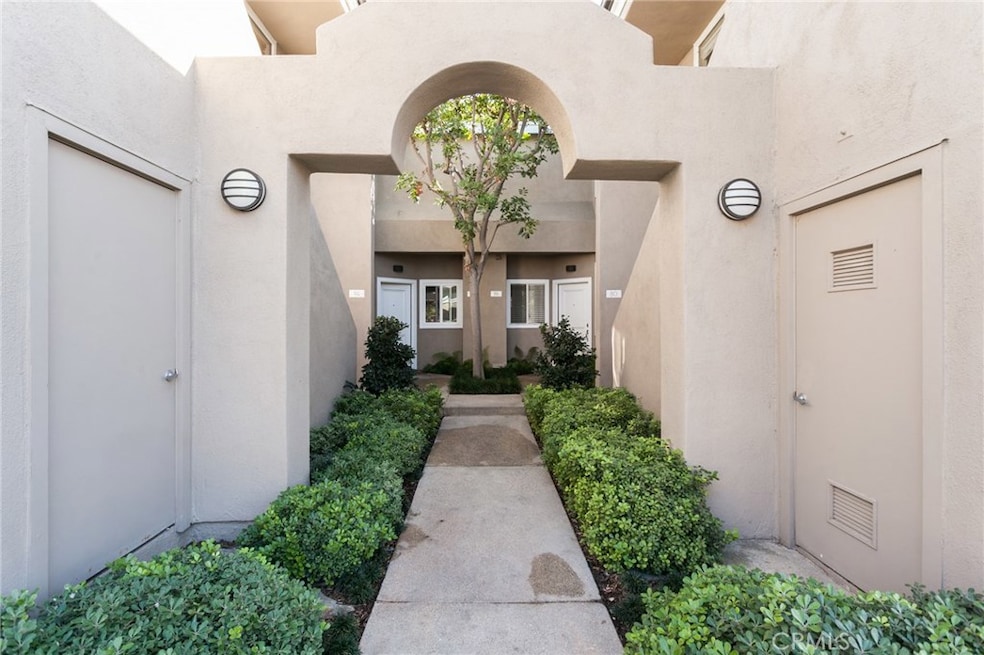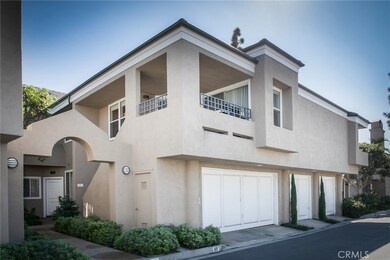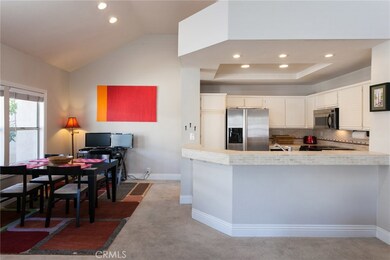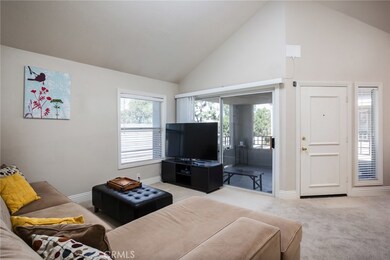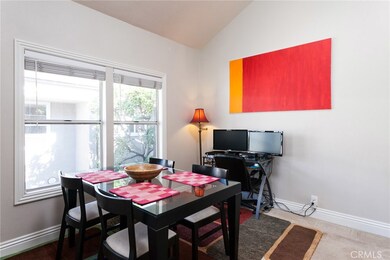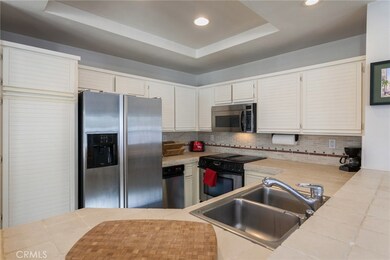
80 Baycrest Ct Unit 58 Newport Beach, CA 92660
Bayview NeighborhoodHighlights
- In Ground Pool
- Primary Bedroom Suite
- Updated Kitchen
- Eastbluff Elementary School Rated A
- View of Trees or Woods
- Deck
About This Home
As of March 2018Nestled away behind a private gate, and conveniently located in the heart of Newport Beach just behind the cities coveted Back Bay Nature Preserve, sits 80 Baycrest Court. Recently updated with carpet, paint, stainless-steel appliance (microwave, refrigerator, trash compactor and dishwasher) this humble abode checks all the boxes. The vaulted ceilings and tree top views are just a couple of the benefits of owning an upstairs unit. Laundry closet with included stackable washer and dryer, two bedrooms, two full bathrooms and a quaint exterior patio perfect for summertime barbeques. Welcome yourself home to 80 Baycrest Court in Newport Beach! 1ST SHOWING WEDNESDAY 3PM CALL TO SCHEDULE THEREAFTER. REVIEWING ALL OFFERS MONDAY FEBRUARY 12TH.
Property Details
Home Type
- Condominium
Est. Annual Taxes
- $8,187
Year Built
- Built in 1986 | Remodeled
Lot Details
- Property fronts a private road
- End Unit
- Two or More Common Walls
- Security Fence
- Wrought Iron Fence
- Stucco Fence
HOA Fees
- $395 Monthly HOA Fees
Parking
- 2 Car Garage
- Parking Available
- Automatic Gate
Home Design
- Traditional Architecture
- Patio Home
- Turnkey
- Slab Foundation
- Fire Rated Drywall
- Tile Roof
- Stucco
Interior Spaces
- 1,019 Sq Ft Home
- 2-Story Property
- Cathedral Ceiling
- Blinds
- Window Screens
- Family Room Off Kitchen
- Living Room
- Living Room Balcony
- Dining Room
- Views of Woods
Kitchen
- Updated Kitchen
- Open to Family Room
- Eat-In Kitchen
- Gas Oven
- Gas Cooktop
- Microwave
- Dishwasher
- Stone Countertops
- Built-In Trash or Recycling Cabinet
- Trash Compactor
- Disposal
Flooring
- Carpet
- Tile
Bedrooms and Bathrooms
- 2 Main Level Bedrooms
- Primary Bedroom Suite
- 2 Full Bathrooms
- Soaking Tub
- Bathtub with Shower
- Exhaust Fan In Bathroom
- Humidity Controlled
Laundry
- Laundry Room
- Dryer
- Washer
Home Security
Pool
- In Ground Pool
- In Ground Spa
Outdoor Features
- Deck
- Covered patio or porch
- Lanai
- Exterior Lighting
- Rain Gutters
Utilities
- Forced Air Heating and Cooling System
- Natural Gas Connected
- Cable TV Available
Listing and Financial Details
- Tax Lot 2
- Tax Tract Number 7029
- Assessor Parcel Number 93180796
Community Details
Overview
- 88 Units
- Api Property Mgmt Association, Phone Number (949) 363-7255
Recreation
- Community Pool
- Community Spa
Security
- Carbon Monoxide Detectors
- Firewall
Ownership History
Purchase Details
Purchase Details
Home Financials for this Owner
Home Financials are based on the most recent Mortgage that was taken out on this home.Purchase Details
Home Financials for this Owner
Home Financials are based on the most recent Mortgage that was taken out on this home.Purchase Details
Home Financials for this Owner
Home Financials are based on the most recent Mortgage that was taken out on this home.Purchase Details
Purchase Details
Purchase Details
Home Financials for this Owner
Home Financials are based on the most recent Mortgage that was taken out on this home.Purchase Details
Home Financials for this Owner
Home Financials are based on the most recent Mortgage that was taken out on this home.Similar Homes in Newport Beach, CA
Home Values in the Area
Average Home Value in this Area
Purchase History
| Date | Type | Sale Price | Title Company |
|---|---|---|---|
| Interfamily Deed Transfer | -- | None Available | |
| Interfamily Deed Transfer | -- | Cctn Irvine Title | |
| Interfamily Deed Transfer | -- | Accommodation | |
| Interfamily Deed Transfer | -- | North American Title Co | |
| Interfamily Deed Transfer | -- | -- | |
| Grant Deed | $560,000 | California Title | |
| Grant Deed | $295,000 | Equity Title | |
| Individual Deed | -- | Guardian Title | |
| Interfamily Deed Transfer | -- | Guardian Title |
Mortgage History
| Date | Status | Loan Amount | Loan Type |
|---|---|---|---|
| Open | $297,800 | New Conventional | |
| Closed | $288,000 | Fannie Mae Freddie Mac | |
| Closed | $250,000 | Credit Line Revolving | |
| Previous Owner | $29,200 | Credit Line Revolving | |
| Previous Owner | $236,000 | No Value Available | |
| Previous Owner | $163,400 | No Value Available |
Property History
| Date | Event | Price | Change | Sq Ft Price |
|---|---|---|---|---|
| 07/29/2020 07/29/20 | Rented | $2,950 | 0.0% | -- |
| 07/10/2020 07/10/20 | Price Changed | $2,950 | -1.7% | $3 / Sq Ft |
| 06/24/2020 06/24/20 | Price Changed | $3,000 | +1.7% | $3 / Sq Ft |
| 06/22/2020 06/22/20 | For Rent | $2,950 | 0.0% | -- |
| 03/30/2018 03/30/18 | Sold | $650,000 | 0.0% | $638 / Sq Ft |
| 02/13/2018 02/13/18 | Pending | -- | -- | -- |
| 02/06/2018 02/06/18 | For Sale | $650,000 | -- | $638 / Sq Ft |
Tax History Compared to Growth
Tax History
| Year | Tax Paid | Tax Assessment Tax Assessment Total Assessment is a certain percentage of the fair market value that is determined by local assessors to be the total taxable value of land and additions on the property. | Land | Improvement |
|---|---|---|---|---|
| 2024 | $8,187 | $725,086 | $603,300 | $121,786 |
| 2023 | $8,077 | $710,869 | $591,470 | $119,399 |
| 2022 | $7,938 | $696,931 | $579,873 | $117,058 |
| 2021 | $7,708 | $683,266 | $568,503 | $114,763 |
| 2020 | $7,633 | $676,260 | $562,673 | $113,587 |
| 2019 | $7,481 | $663,000 | $551,640 | $111,360 |
| 2018 | $6,415 | $565,591 | $427,392 | $138,199 |
| 2017 | $6,303 | $554,501 | $419,011 | $135,490 |
| 2016 | $6,164 | $543,629 | $410,795 | $132,834 |
| 2015 | $6,104 | $535,464 | $404,625 | $130,839 |
| 2014 | $5,395 | $472,350 | $349,990 | $122,360 |
Agents Affiliated with this Home
-
Pamela Spruce

Seller's Agent in 2020
Pamela Spruce
Compass
(949) 636-3859
1 in this area
48 Total Sales
-
Summer Perry

Seller's Agent in 2018
Summer Perry
Compass
(949) 375-9074
2 in this area
131 Total Sales
-
Jessica Bailey
J
Seller Co-Listing Agent in 2018
Jessica Bailey
Compass
(949) 280-7135
1 in this area
53 Total Sales
Map
Source: California Regional Multiple Listing Service (CRMLS)
MLS Number: NP18022824
APN: 931-807-96
- 57 Shearwater Place
- 20282 Bayview Ave
- 2173 Orchard Dr
- 20301 SW Cypress St
- 2321 Mesa Dr
- 20431 SW Cypress St
- 20462 SW Birch St
- 4261 Uptown Newport Dr Unit 1
- 4291 Uptown Newport Dr Unit 1
- 2237 Golden Cir
- 3043 Corte Portofino
- 520 Cancha
- 1632 Indus St
- 2851 Catalpa St
- 137 Corsica Dr
- 20304 Estuary Ln
- 20267 Estuary Ln
- 2607 Vista Ornada
- 901 Celtis Place
- 380 Mira Loma Place
