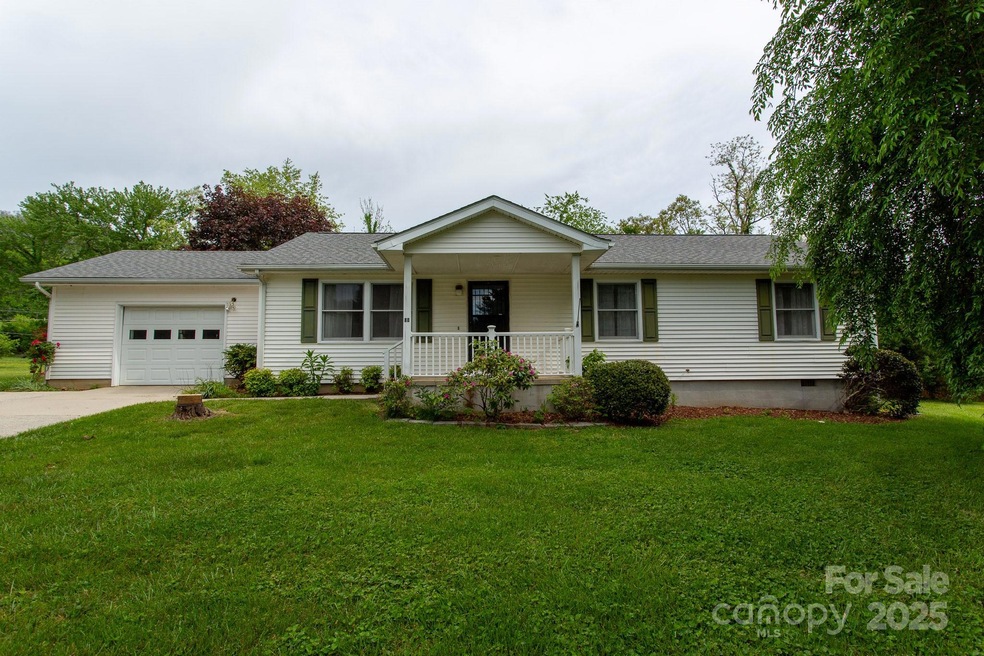
80 Beech Glen Dr Black Mountain, NC 28711
Highlights
- Open Floorplan
- Private Lot
- Wood Flooring
- Contemporary Architecture
- Wooded Lot
- Separate Outdoor Workshop
About This Home
As of June 2025A special offering for your buyer in a lovely setting with year round mountain views !!! Enjoy the convenient location with mature landscaping as you revel in this 3 bedroom 2 bath 1500 sf. plus one level living abode. The teeming town of Black Mountain is less than 10 minutes away and Asheville a mere 20. There is a two car garage attached and a large outbuilding for your outdoor equipment and gardening needs. Blueberry bushes, blackberry stands, composting area and a cute wooden fence will all add to your enjoyment while you stroll barefooted through the lush and level lawn. Perhaps the best feature is the "All Seasons" room where you could enjoy a morning cup of coffee or an evening drink while watching the outside from inside! Whew, it is such a great place I might buy it myself! Come and see this home and buy it quick before the berries are ripe. Great price too!
Last Agent to Sell the Property
Keller Williams Professionals Brokerage Email: wljpesj@gmail.com License #191716 Listed on: 05/02/2025

Property Details
Home Type
- Modular Prefabricated Home
Est. Annual Taxes
- $1,779
Year Built
- Built in 1989
Lot Details
- Front Green Space
- Wood Fence
- Back Yard Fenced
- Private Lot
- Level Lot
- Open Lot
- Wooded Lot
Parking
- 2 Car Attached Garage
Home Design
- Contemporary Architecture
- Ranch Style House
- Vinyl Siding
Interior Spaces
- 1,532 Sq Ft Home
- Open Floorplan
- Insulated Windows
- Wood Flooring
- Crawl Space
- Dishwasher
- Laundry Room
Bedrooms and Bathrooms
- 3 Main Level Bedrooms
- 2 Full Bathrooms
Outdoor Features
- Patio
- Separate Outdoor Workshop
- Shed
- Enclosed Glass Porch
Utilities
- Central Air
- Heating System Uses Natural Gas
Community Details
- Beech Glen Subdivision
Listing and Financial Details
- Assessor Parcel Number 9699-97-1294-00000
Ownership History
Purchase Details
Home Financials for this Owner
Home Financials are based on the most recent Mortgage that was taken out on this home.Purchase Details
Purchase Details
Purchase Details
Home Financials for this Owner
Home Financials are based on the most recent Mortgage that was taken out on this home.Similar Homes in Black Mountain, NC
Home Values in the Area
Average Home Value in this Area
Purchase History
| Date | Type | Sale Price | Title Company |
|---|---|---|---|
| Warranty Deed | $403,000 | None Listed On Document | |
| Warranty Deed | $403,000 | None Listed On Document | |
| Warranty Deed | $245,000 | None Available | |
| Warranty Deed | $205,000 | None Available | |
| Warranty Deed | $145,000 | -- |
Mortgage History
| Date | Status | Loan Amount | Loan Type |
|---|---|---|---|
| Open | $322,400 | New Conventional | |
| Closed | $322,400 | New Conventional | |
| Previous Owner | $116,000 | No Value Available | |
| Previous Owner | $15,000 | Credit Line Revolving |
Property History
| Date | Event | Price | Change | Sq Ft Price |
|---|---|---|---|---|
| 06/12/2025 06/12/25 | Sold | $403,000 | -4.0% | $263 / Sq Ft |
| 05/09/2025 05/09/25 | Pending | -- | -- | -- |
| 05/02/2025 05/02/25 | For Sale | $420,000 | -- | $274 / Sq Ft |
Tax History Compared to Growth
Tax History
| Year | Tax Paid | Tax Assessment Tax Assessment Total Assessment is a certain percentage of the fair market value that is determined by local assessors to be the total taxable value of land and additions on the property. | Land | Improvement |
|---|---|---|---|---|
| 2024 | $1,779 | $284,900 | $44,600 | $240,300 |
| 2023 | $1,779 | $284,900 | $44,600 | $240,300 |
| 2022 | $1,695 | $284,900 | $0 | $0 |
| 2021 | $1,695 | $284,900 | $0 | $0 |
| 2020 | $1,202 | $185,200 | $0 | $0 |
| 2019 | $1,202 | $185,200 | $0 | $0 |
| 2018 | $1,202 | $185,200 | $0 | $0 |
| 2017 | $1,182 | $173,500 | $0 | $0 |
| 2016 | $1,220 | $173,500 | $0 | $0 |
| 2015 | $1,220 | $173,500 | $0 | $0 |
| 2014 | $1,220 | $173,500 | $0 | $0 |
Agents Affiliated with this Home
-
Bill Johnson

Seller's Agent in 2025
Bill Johnson
Keller Williams Professionals
(828) 771-2331
6 in this area
156 Total Sales
-
Jessica Colley

Buyer's Agent in 2025
Jessica Colley
Keller Williams - Black Mtn.
(352) 598-7879
37 in this area
121 Total Sales
Map
Source: Canopy MLS (Canopy Realtor® Association)
MLS Number: 4253872
APN: 9699-97-1294-00000
- 12 Eden Glen Rd
- TBD Mystic View Ln
- 45 Eden Glen Rd
- 27 Eden Glen Rd
- 32 Lake Eden Cir
- 320 Woodland Dr
- 28 Edith Ln
- 124 Pine Hill Dr
- 42 Stone Crest Mountain Dr
- 130 Eastwood Ave
- 452 Cragmont Rd
- 116 Whispering Wind Dr
- 114 Marion Ave
- 230 Northwest Ave
- 109 Azalea Ave
- 99999 Us 70 Hwy
- 307 Hawthorne Ave
- 105 Alexander Ave
- 626 Old Lytle Cove Rd
- 4 Stars Forever Dr






