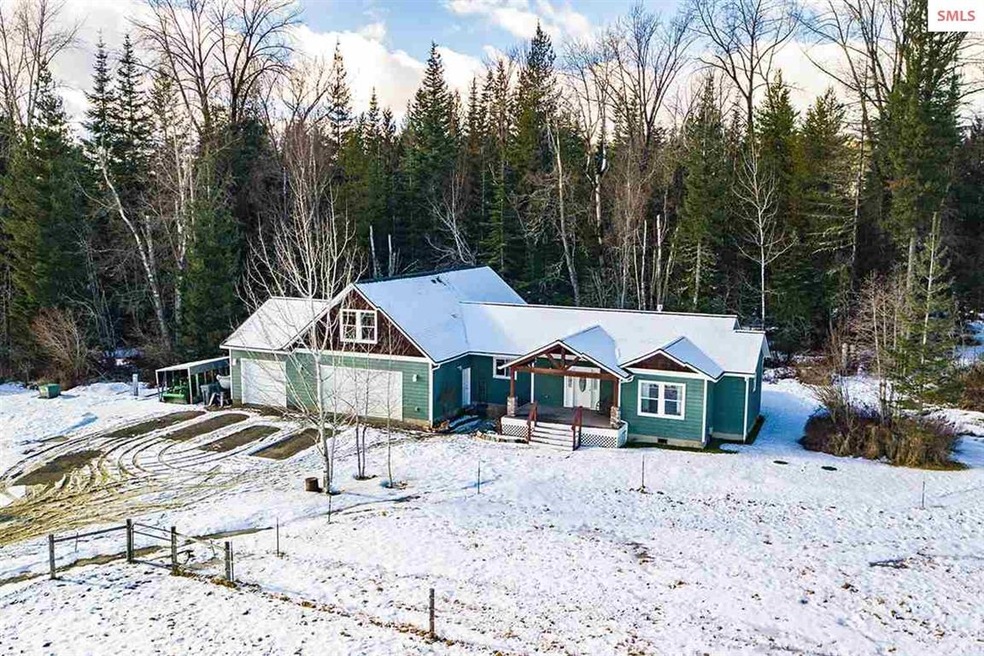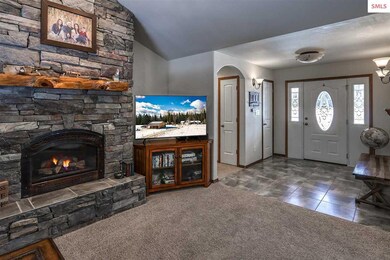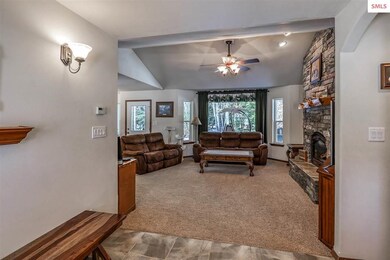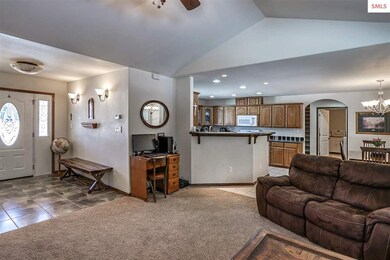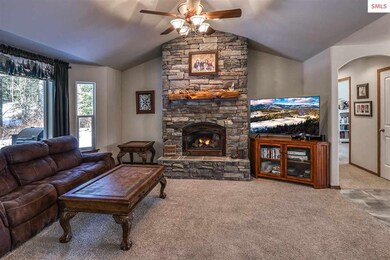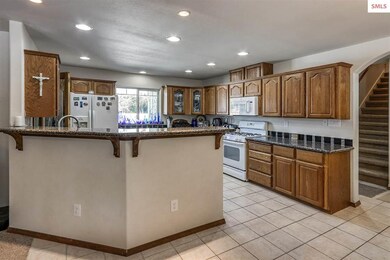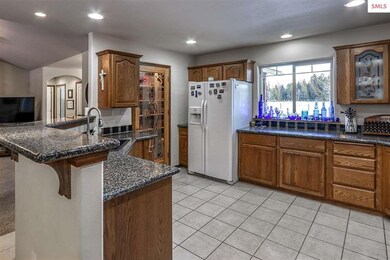
80 Bobtail Rd Sandpoint, ID 83864
Highlights
- Barn
- Gourmet Kitchen
- Mountain View
- Northside Elementary School Rated A-
- Primary Bedroom Suite
- Wooded Lot
About This Home
As of April 2021HERE IT IS! You have been waiting for the perfect home nestled in the Selle Valley. This baby has it all. When you enter this 4 bedroom home you are greeted with instant warmth and flooded with natural light. The tiled entryway opens to a Great Room with a floor to ceiling rock fireplace and natural gas insert. The open floor plan boasts views from every window. A cooks dream kitchen includes granite countertops a large pantry and fantastic breakfast bar. The main level master suite is spacious and offers an en-suite master bathroom with dual walk in closets and double sinks. Two other main level bedrooms are large in size and include walk-in closets and a centrally located. The bonus room/ 4th bedroom boasts it own full bath. This dream property is 10 pristine acres w/ mature trees, pasture and your own tree fort for taking it all in. a 54 X 36 foot barn is a horses delight with 3 large stalls, storage and a huge hay loft. Built to last this barn will not disappoint.
Last Agent to Sell the Property
Century 21 Riverstone License #SP37316 Listed on: 02/08/2021

Last Buyer's Agent
NON AGENT
NON AGENCY
Home Details
Home Type
- Single Family
Est. Annual Taxes
- $2,336
Year Built
- Built in 2010
Lot Details
- 10 Acre Lot
- Level Lot
- Wooded Lot
- Property is zoned Rural
Parking
- 3 Car Attached Garage
Home Design
- Cottage
- Frame Construction
Interior Spaces
- 2,373 Sq Ft Home
- 1.5-Story Property
- Fireplace
- Vinyl Clad Windows
- Mud Room
- Entrance Foyer
- Great Room
- Bonus Room
- Mountain Views
- Laundry Room
Kitchen
- Gourmet Kitchen
- Oven or Range
- Microwave
- Dishwasher
- Disposal
Bedrooms and Bathrooms
- 4 Bedrooms
- Primary Bedroom Suite
- 3 Bathrooms
Outdoor Features
- Covered Deck
- Covered patio or porch
Schools
- Kootenai Elementary School
- Sandpoint Middle School
- Sandpoint High School
Farming
- Barn
- Timber
Utilities
- Heating System Uses Natural Gas
- Electricity To Lot Line
- Gas Available
- Septic System
Community Details
- No Home Owners Association
Listing and Financial Details
- Assessor Parcel Number RP044240000020A
Ownership History
Purchase Details
Home Financials for this Owner
Home Financials are based on the most recent Mortgage that was taken out on this home.Purchase Details
Home Financials for this Owner
Home Financials are based on the most recent Mortgage that was taken out on this home.Purchase Details
Similar Homes in Sandpoint, ID
Home Values in the Area
Average Home Value in this Area
Purchase History
| Date | Type | Sale Price | Title Company |
|---|---|---|---|
| Warranty Deed | -- | Pioneer Title | |
| Warranty Deed | -- | None Available | |
| Warranty Deed | -- | -- |
Mortgage History
| Date | Status | Loan Amount | Loan Type |
|---|---|---|---|
| Open | $899,000 | VA | |
| Previous Owner | $330,000 | New Conventional | |
| Previous Owner | $330,000 | New Conventional | |
| Previous Owner | $320,000 | New Conventional | |
| Previous Owner | $294,500 | New Conventional | |
| Previous Owner | $244,000 | New Conventional | |
| Previous Owner | $195,100 | Construction |
Property History
| Date | Event | Price | Change | Sq Ft Price |
|---|---|---|---|---|
| 02/20/2025 02/20/25 | Pending | -- | -- | -- |
| 11/06/2024 11/06/24 | For Sale | $1,397,000 | +55.4% | $537 / Sq Ft |
| 04/05/2021 04/05/21 | Sold | -- | -- | -- |
| 03/09/2021 03/09/21 | Pending | -- | -- | -- |
| 02/08/2021 02/08/21 | For Sale | $899,000 | +182.7% | $379 / Sq Ft |
| 10/31/2013 10/31/13 | Sold | -- | -- | -- |
| 10/02/2013 10/02/13 | Pending | -- | -- | -- |
| 10/02/2013 10/02/13 | For Sale | $318,000 | -- | $145 / Sq Ft |
Tax History Compared to Growth
Tax History
| Year | Tax Paid | Tax Assessment Tax Assessment Total Assessment is a certain percentage of the fair market value that is determined by local assessors to be the total taxable value of land and additions on the property. | Land | Improvement |
|---|---|---|---|---|
| 2024 | $3,172 | $914,871 | $426,027 | $488,844 |
| 2023 | $2,796 | $865,141 | $426,273 | $438,868 |
| 2022 | $1,975 | $903,364 | $373,295 | $530,069 |
| 2021 | $2,249 | $442,420 | $89,575 | $352,845 |
| 2020 | $2,417 | $422,264 | $77,887 | $344,377 |
| 2019 | $2,356 | $397,375 | $78,135 | $319,240 |
| 2018 | $1,873 | $398,567 | $71,786 | $326,781 |
| 2017 | $1,873 | $323,052 | $0 | $0 |
| 2016 | $1,938 | $320,031 | $0 | $0 |
| 2015 | $1,466 | $255,223 | $0 | $0 |
| 2014 | $1,520 | $254,927 | $0 | $0 |
Agents Affiliated with this Home
-
Thomas Puckett

Seller's Agent in 2024
Thomas Puckett
REALM PARTNERS, LLC
(208) 255-8269
287 Total Sales
-
Teague Mullen

Seller Co-Listing Agent in 2024
Teague Mullen
REALM PARTNERS, LLC
(208) 255-6650
270 Total Sales
-
Michelle Sadewic

Seller's Agent in 2021
Michelle Sadewic
Century 21 Riverstone
(208) 290-0456
63 Total Sales
-
N
Buyer's Agent in 2021
NON AGENT
NON AGENCY
-
Charesse Moore

Seller's Agent in 2013
Charesse Moore
EVERGREEN REALTY
(208) 263-6370
422 Total Sales
-
C
Buyer's Agent in 2013
Christian Thompson
Century 21 Riverstone
Map
Source: Selkirk Association of REALTORS®
MLS Number: 20210266
APN: RP044-240-000020A
