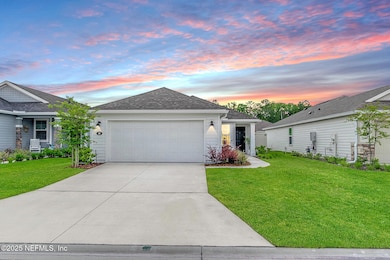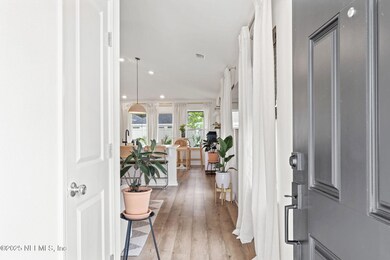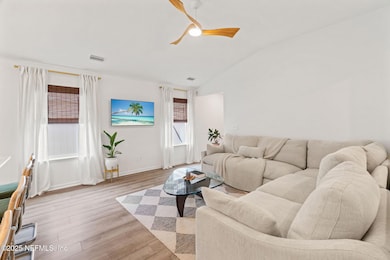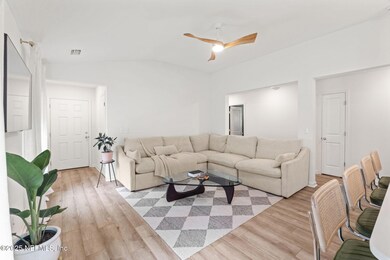80 Boulder Ln Saint Johns, FL 32259
Estimated payment $2,662/month
Highlights
- Open Floorplan
- Breakfast Area or Nook
- 2 Car Attached Garage
- Durbin Creek Elementary School Rated A
- Rear Porch
- Screened Patio
About This Home
Step inside this beautiful 3 bedroom, 2 bath single story home with a 2 car garage in a sought after natural gas community. The light filled open layout creates a warm, welcoming atmosphere ideal for relaxing or entertaining. The well appointed kitchen features a premium gas range, soft close cabinetry, ample storage space & a large breakfast bar that opens to the main living area. The private owner's suite offers a spacious retreat with an ensuite bath, while two additional bedrooms provide flexibility for guests, a home office or creative space. The fully fenced backyard offers privacy & is perfect for pets, outdoor fun or a future garden. Just a short walk to the neighborhood pool & playground with top rated schools, popular restaurants, shopping & major commuter routes all nearby. Whether you're a first time buyer, looking to simplify or ready for easy living close to everything, this charming home is ready to welcome you.
Listing Agent
KELLER WILLIAMS REALTY ATLANTIC PARTNERS ST. AUGUSTINE License #3302031 Listed on: 05/30/2025

Home Details
Home Type
- Single Family
Est. Annual Taxes
- $3,727
Year Built
- Built in 2023
Lot Details
- 5,227 Sq Ft Lot
HOA Fees
- $110 Monthly HOA Fees
Parking
- 2 Car Attached Garage
Home Design
- Shingle Roof
Interior Spaces
- 1,333 Sq Ft Home
- 1-Story Property
- Open Floorplan
- Ceiling Fan
Kitchen
- Breakfast Area or Nook
- Eat-In Kitchen
- Breakfast Bar
- Gas Cooktop
- Dishwasher
- Disposal
Flooring
- Carpet
- Tile
Bedrooms and Bathrooms
- 3 Bedrooms
- Split Bedroom Floorplan
- Walk-In Closet
- 2 Full Bathrooms
Outdoor Features
- Screened Patio
- Rear Porch
Utilities
- Central Air
- Heating Available
- Tankless Water Heater
Community Details
- Stonecrest Subdivision
Listing and Financial Details
- Assessor Parcel Number 0234960610
Map
Tax History
| Year | Tax Paid | Tax Assessment Tax Assessment Total Assessment is a certain percentage of the fair market value that is determined by local assessors to be the total taxable value of land and additions on the property. | Land | Improvement |
|---|---|---|---|---|
| 2025 | -- | $323,430 | $85,000 | $238,430 |
| 2024 | -- | $316,398 | $80,000 | $236,398 |
| 2023 | -- | $316,398 | $80,000 | $236,398 |
Property History
| Date | Event | Price | List to Sale | Price per Sq Ft |
|---|---|---|---|---|
| 05/30/2025 05/30/25 | For Sale | $435,000 | -- | $326 / Sq Ft |
Purchase History
| Date | Type | Sale Price | Title Company |
|---|---|---|---|
| Special Warranty Deed | $418,732 | First American Title Insurance |
Source: realMLS (Northeast Florida Multiple Listing Service)
MLS Number: 2090358
APN: 023496-0610
- 322 Boulder Ln
- 378 Boulder Ln
- 335 Boulder Ln
- 78 Stonecrest Dr
- 500 Walnut Dr
- 479 Walnut Dr
- 843 S Black Cherry Dr
- 1039 N Black Cherry Dr
- 827 S Black Cherry Dr
- 872 S Black Cherry Dr
- 808 S Black Cherry Dr
- 6168 Bartram Village Dr
- 6151 Bartram Village Dr
- 6155 Bartram Village Dr
- 6119 Bartram Village Dr
- 6029 Bartram Village Dr
- 273 Caribbean Place
- 14687 Silver Glen Dr E
- 5922 Bartram Village Dr
- 5926 Bartram Village Dr
- 125 Grand Cypress Dr
- 496 Walnut Dr
- 50 Lago Mar Way
- 302 Cherry Way
- 1048 N Black Cherry Dr
- 807 S Black Cherry Dr
- 6182 Bartram Village Dr
- 130 N Big Cypress Dr
- 6119 Bartram Village Dr
- 206 Misty Harbor Trace
- 14561 Starbuck Springs Way
- 351 Caribbean Place
- 160 Bowling Green Way
- 12053 Williamstown Dr
- 14575 Needham Dr
- 55 Rum Runner Way
- 635 Rum Runner Way
- 321 Marquesa Cir
- 14626 Falling Waters Dr
- 290 Rum Runner Way
Ask me questions while you tour the home.






