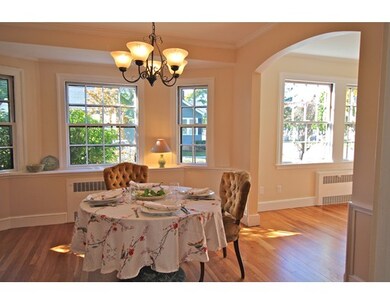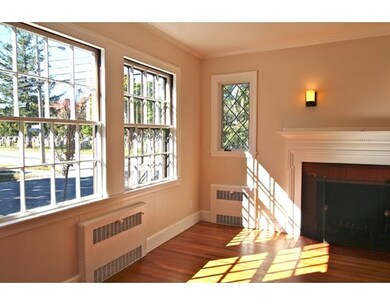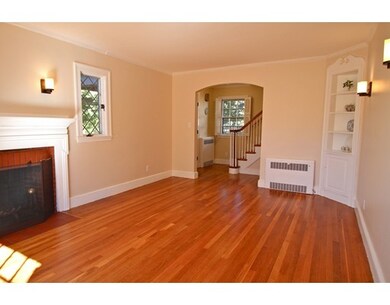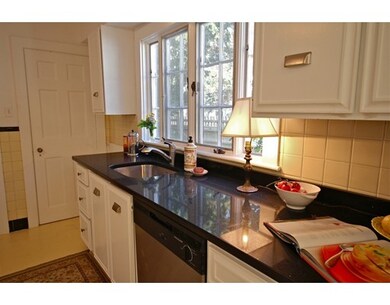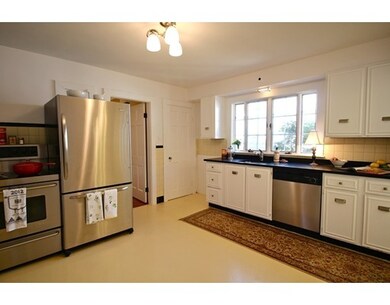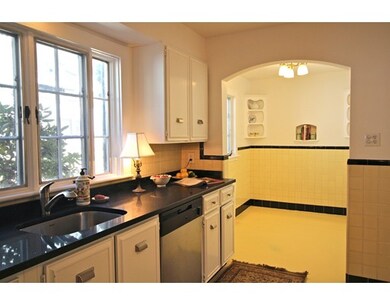
80 Broadway Lynn, MA 01904
Indian Ridge NeighborhoodAbout This Home
As of August 20221938 tudor style home, 3-4 bedrooms and 1.5 baths comes to market after 48 years. Located in desirable Ward 1 on a lovely corner lot, this tastefully updated home is filled with the charm of yesteryear and quality craftsmanship. Original period details:2 fireplaces, recently appointed brick chimney, solid oak floors, crown moldings, built-ins, spindle staircase, leaded glass windows. Stainless steel appliances, new quartz counter top, and breakfast nook. Kitchen adjoins the formal dining room. Renovated upstairs bath with heated floors and glass enclosed full tub and shower. Newly painted interior, recent architectural roof and wooden gutters, along with 200 amp electrical service, and new light fixtures. Full basement with fireplace, 8 foot ceilings and wet bar - ready for your updates. Ample storage with walk-in closets, plus attic. Attached 2-car garage with water supply and floor drain..Pavers driveway and partially fenced, gated yard. Great location for the Boston commuter.
Last Buyer's Agent
David Koehn
LKC Real Estate
Home Details
Home Type
Single Family
Est. Annual Taxes
$6,059
Year Built
1938
Lot Details
0
Listing Details
- Lot Description: Corner, Paved Drive, Fenced/Enclosed, Level
- Property Type: Single Family
- Other Agent: 1.00
- Lead Paint: Unknown
- Special Features: None
- Property Sub Type: Detached
- Year Built: 1938
Interior Features
- Appliances: Range, Dishwasher, Disposal, Refrigerator, Washer, Dryer
- Fireplaces: 2
- Has Basement: Yes
- Fireplaces: 2
- Number of Rooms: 7
- Amenities: Public Transportation, Shopping, Park, Walk/Jog Trails, Golf Course, Medical Facility, Conservation Area, Highway Access, House of Worship, Marina, Private School, Public School, T-Station, University
- Electric: 200 Amps
- Energy: Storm Windows, Partial
- Flooring: Tile, Hardwood
- Interior Amenities: Cable Available, Wetbar
- Basement: Full, Partially Finished, Interior Access, Garage Access
- Bedroom 2: Second Floor
- Bedroom 3: Second Floor
- Bathroom #1: Second Floor
- Bathroom #2: First Floor
- Kitchen: First Floor
- Laundry Room: First Floor
- Living Room: First Floor
- Master Bedroom: Second Floor
- Dining Room: First Floor
- Oth1 Room Name: Bonus Room
Exterior Features
- Roof: Asphalt/Fiberglass Shingles
- Construction: Frame
- Exterior: Shingles, Wood
- Exterior Features: Porch, Patio, Fenced Yard
- Foundation: Poured Concrete
- Beach Ownership: Public
Garage/Parking
- Garage Parking: Attached
- Garage Spaces: 2
- Parking: Off-Street, Improved Driveway, Paved Driveway
- Parking Spaces: 4
Utilities
- Cooling: Window AC
- Heating: Hot Water Radiators, Gas
- Heat Zones: 1
- Hot Water: Natural Gas, Tank
- Utility Connections: for Electric Range, for Gas Dryer
- Sewer: City/Town Sewer
- Water: City/Town Water
- Sewage District: Lynn
Schools
- Elementary School: Sisson
- Middle School: Pickering
- High School: Lynn English
Lot Info
- Zoning: R1
- Lot: 032
Ownership History
Purchase Details
Purchase Details
Home Financials for this Owner
Home Financials are based on the most recent Mortgage that was taken out on this home.Purchase Details
Similar Homes in the area
Home Values in the Area
Average Home Value in this Area
Purchase History
| Date | Type | Sale Price | Title Company |
|---|---|---|---|
| Quit Claim Deed | -- | -- | |
| Quit Claim Deed | -- | -- | |
| Not Resolvable | $355,700 | -- | |
| Deed | -- | -- |
Mortgage History
| Date | Status | Loan Amount | Loan Type |
|---|---|---|---|
| Open | $800,000 | Stand Alone Refi Refinance Of Original Loan | |
| Previous Owner | $337,915 | New Conventional |
Property History
| Date | Event | Price | Change | Sq Ft Price |
|---|---|---|---|---|
| 08/30/2022 08/30/22 | Sold | $535,000 | +7.0% | $341 / Sq Ft |
| 08/03/2022 08/03/22 | Pending | -- | -- | -- |
| 07/26/2022 07/26/22 | For Sale | $499,900 | +40.5% | $319 / Sq Ft |
| 12/16/2016 12/16/16 | Sold | $355,700 | -0.9% | $227 / Sq Ft |
| 11/07/2016 11/07/16 | Pending | -- | -- | -- |
| 11/01/2016 11/01/16 | For Sale | $359,000 | 0.0% | $229 / Sq Ft |
| 10/25/2016 10/25/16 | Pending | -- | -- | -- |
| 10/20/2016 10/20/16 | For Sale | $359,000 | -- | $229 / Sq Ft |
Tax History Compared to Growth
Tax History
| Year | Tax Paid | Tax Assessment Tax Assessment Total Assessment is a certain percentage of the fair market value that is determined by local assessors to be the total taxable value of land and additions on the property. | Land | Improvement |
|---|---|---|---|---|
| 2025 | $6,059 | $584,800 | $189,900 | $394,900 |
| 2024 | $5,810 | $551,800 | $188,700 | $363,100 |
| 2023 | $5,981 | $536,400 | $188,700 | $347,700 |
| 2022 | $6,052 | $486,900 | $166,200 | $320,700 |
| 2021 | $5,428 | $416,600 | $142,100 | $274,500 |
| 2020 | $5,273 | $393,500 | $135,500 | $258,000 |
| 2019 | $5,331 | $372,800 | $128,000 | $244,800 |
| 2018 | $5,110 | $337,300 | $128,800 | $208,500 |
| 2017 | $4,867 | $312,000 | $120,900 | $191,100 |
| 2016 | $4,634 | $286,400 | $107,200 | $179,200 |
| 2015 | $4,311 | $257,400 | $100,600 | $156,800 |
Agents Affiliated with this Home
-

Seller's Agent in 2022
Helen Bolino
Berkshire Hathaway HomeServices Commonwealth Real Estate
(617) 797-2222
1 in this area
84 Total Sales
-

Buyer's Agent in 2022
Kaitlin Martel
Martel Real Estate
(978) 852-6259
1 in this area
68 Total Sales
-
L
Seller's Agent in 2016
Lynne Shanoski
J. Barrett & Company
6 Total Sales
-
D
Buyer's Agent in 2016
David Koehn
LKC Real Estate
Map
Source: MLS Property Information Network (MLS PIN)
MLS Number: 72083659
APN: LYNN-000089-000113-000032

