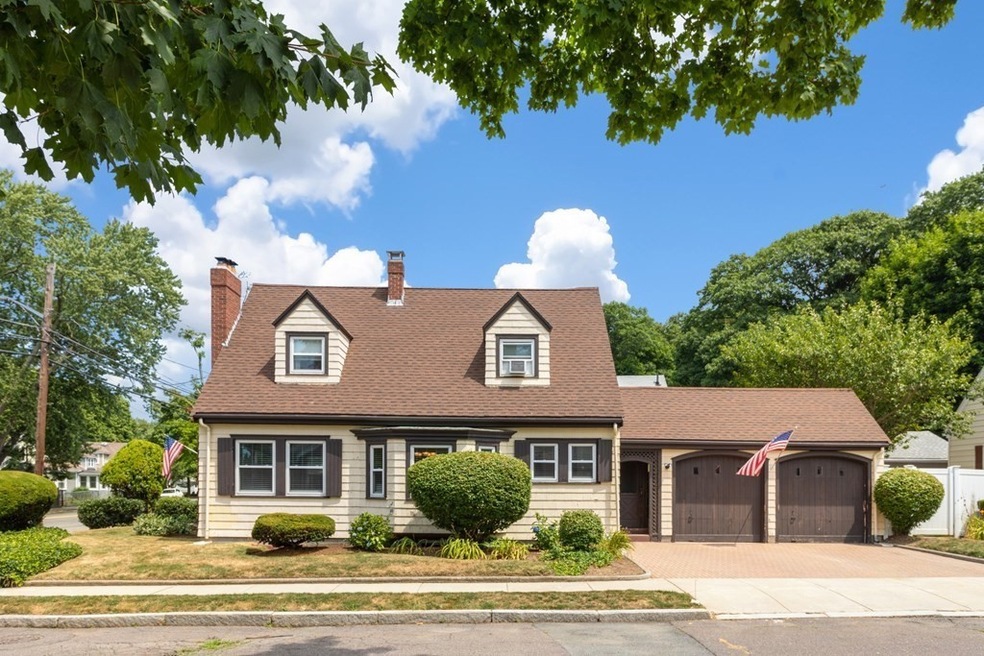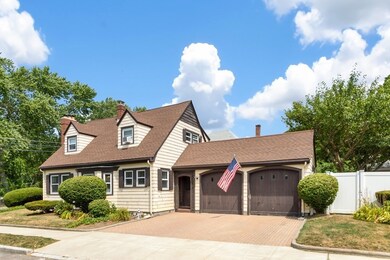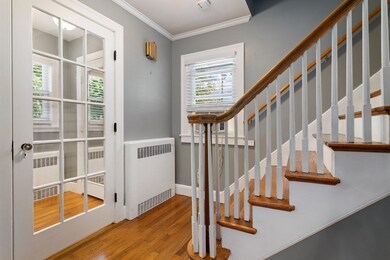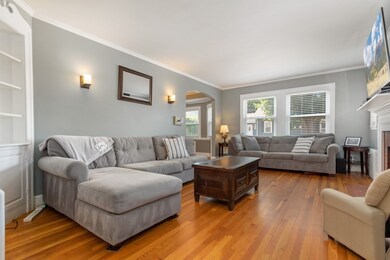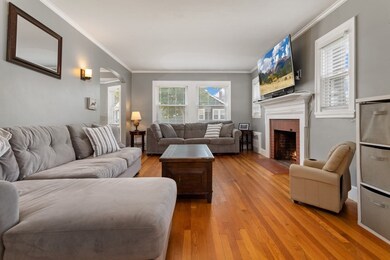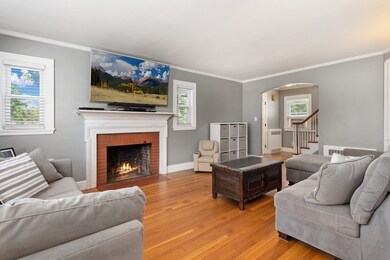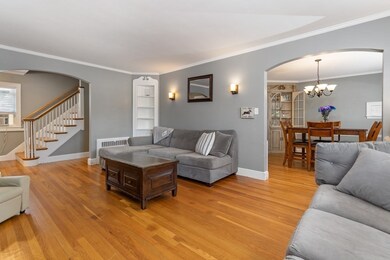
80 Broadway Lynn, MA 01904
Indian Ridge NeighborhoodHighlights
- Cape Cod Architecture
- Wood Flooring
- Solid Surface Countertops
- Family Room with Fireplace
- Mud Room
- No HOA
About This Home
As of August 2022Charming Tudor Style Cape in Ward One! Home has great character with built-in decorative china cabinets, crown moldings, fireplaces, entry halls & hardwood floors. Spacious fireplace living room opens to format dining room with china cabinet. Kitchen has newer SS appliances, white cabinets, quartz counters & a breakfast nook. Also first floor office, laundry and updated half bath. Generous master bedroom with ceiling fan & good closet space, Two other bedrooms and newer full bath with tiled shower.and heated floor. Lower level has great potential and features fireplace family room with wet bar & great storage space. Attached 2 car garage with storage above. New fence and new paved patio for yard. (2019). Home has many updates, newer roof & gutters, new heating system (2021), hot water (2020), & new windows (2018). Great home ! Convenient location.
Last Agent to Sell the Property
Berkshire Hathaway HomeServices Commonwealth Real Estate Listed on: 07/26/2022

Home Details
Home Type
- Single Family
Est. Annual Taxes
- $6,052
Year Built
- Built in 1938
Lot Details
- 5,000 Sq Ft Lot
- Fenced Yard
- Fenced
- Level Lot
- Property is zoned R1
Parking
- 2 Car Attached Garage
- Parking Storage or Cabinetry
- Driveway
- Open Parking
- Off-Street Parking
Home Design
- Cape Cod Architecture
- Frame Construction
- Shingle Roof
- Concrete Perimeter Foundation
Interior Spaces
- 1,567 Sq Ft Home
- Wet Bar
- Chair Railings
- Ceiling Fan
- Mud Room
- Entryway
- Family Room with Fireplace
- 2 Fireplaces
- Living Room with Fireplace
- Home Office
Kitchen
- Breakfast Bar
- Range
- Dishwasher
- Stainless Steel Appliances
- Solid Surface Countertops
Flooring
- Wood
- Ceramic Tile
- Vinyl
Bedrooms and Bathrooms
- 3 Bedrooms
- Primary bedroom located on second floor
- Cedar Closet
- Walk-In Closet
- Bathtub with Shower
Laundry
- Laundry on main level
- Dryer
- Washer
Partially Finished Basement
- Basement Fills Entire Space Under The House
- Interior Basement Entry
Outdoor Features
- Patio
Utilities
- Window Unit Cooling System
- Heating System Uses Natural Gas
- Hot Water Heating System
- Gas Water Heater
Community Details
- No Home Owners Association
Listing and Financial Details
- Tax Lot 032
- Assessor Parcel Number M:089 B:113 L:032,1988976
Ownership History
Purchase Details
Purchase Details
Home Financials for this Owner
Home Financials are based on the most recent Mortgage that was taken out on this home.Purchase Details
Similar Homes in Lynn, MA
Home Values in the Area
Average Home Value in this Area
Purchase History
| Date | Type | Sale Price | Title Company |
|---|---|---|---|
| Quit Claim Deed | -- | -- | |
| Quit Claim Deed | -- | -- | |
| Not Resolvable | $355,700 | -- | |
| Deed | -- | -- |
Mortgage History
| Date | Status | Loan Amount | Loan Type |
|---|---|---|---|
| Open | $800,000 | Stand Alone Refi Refinance Of Original Loan | |
| Previous Owner | $337,915 | New Conventional |
Property History
| Date | Event | Price | Change | Sq Ft Price |
|---|---|---|---|---|
| 08/30/2022 08/30/22 | Sold | $535,000 | +7.0% | $341 / Sq Ft |
| 08/03/2022 08/03/22 | Pending | -- | -- | -- |
| 07/26/2022 07/26/22 | For Sale | $499,900 | +40.5% | $319 / Sq Ft |
| 12/16/2016 12/16/16 | Sold | $355,700 | -0.9% | $227 / Sq Ft |
| 11/07/2016 11/07/16 | Pending | -- | -- | -- |
| 11/01/2016 11/01/16 | For Sale | $359,000 | 0.0% | $229 / Sq Ft |
| 10/25/2016 10/25/16 | Pending | -- | -- | -- |
| 10/20/2016 10/20/16 | For Sale | $359,000 | -- | $229 / Sq Ft |
Tax History Compared to Growth
Tax History
| Year | Tax Paid | Tax Assessment Tax Assessment Total Assessment is a certain percentage of the fair market value that is determined by local assessors to be the total taxable value of land and additions on the property. | Land | Improvement |
|---|---|---|---|---|
| 2025 | $6,059 | $584,800 | $189,900 | $394,900 |
| 2024 | $5,810 | $551,800 | $188,700 | $363,100 |
| 2023 | $5,981 | $536,400 | $188,700 | $347,700 |
| 2022 | $6,052 | $486,900 | $166,200 | $320,700 |
| 2021 | $5,428 | $416,600 | $142,100 | $274,500 |
| 2020 | $5,273 | $393,500 | $135,500 | $258,000 |
| 2019 | $5,331 | $372,800 | $128,000 | $244,800 |
| 2018 | $5,110 | $337,300 | $128,800 | $208,500 |
| 2017 | $4,867 | $312,000 | $120,900 | $191,100 |
| 2016 | $4,634 | $286,400 | $107,200 | $179,200 |
| 2015 | $4,311 | $257,400 | $100,600 | $156,800 |
Agents Affiliated with this Home
-

Seller's Agent in 2022
Helen Bolino
Berkshire Hathaway HomeServices Commonwealth Real Estate
(617) 797-2222
1 in this area
84 Total Sales
-

Buyer's Agent in 2022
Kaitlin Martel
Martel Real Estate
(978) 852-6259
1 in this area
68 Total Sales
-
L
Seller's Agent in 2016
Lynne Shanoski
J. Barrett & Company
6 Total Sales
-
D
Buyer's Agent in 2016
David Koehn
LKC Real Estate
Map
Source: MLS Property Information Network (MLS PIN)
MLS Number: 73017163
APN: LYNN-000089-000113-000032
