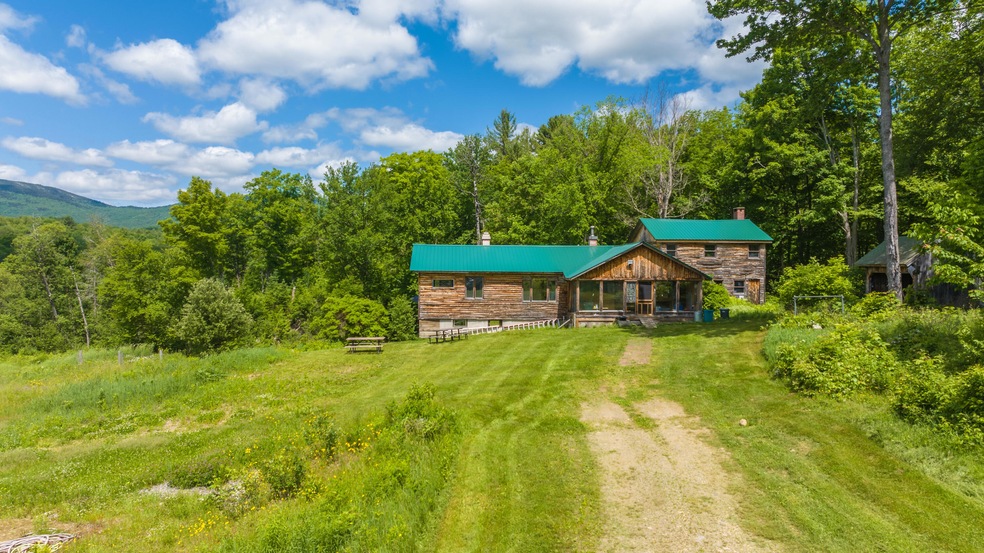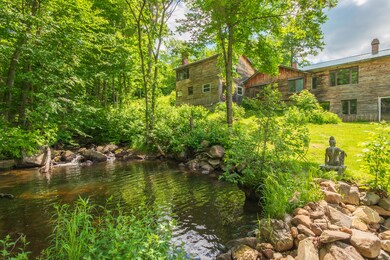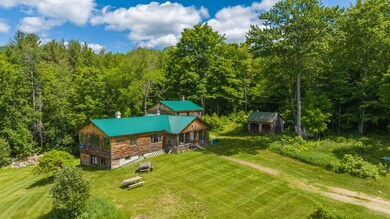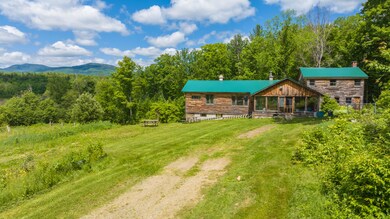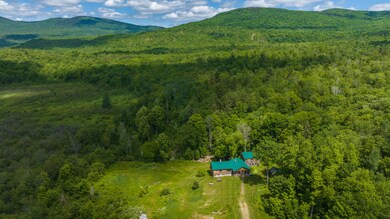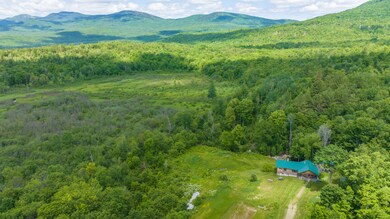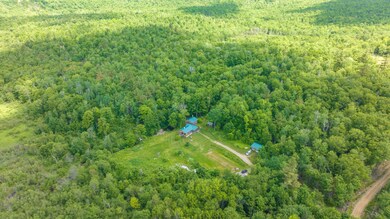
$269,000
- 3 Beds
- 1 Bath
- 1,386 Sq Ft
- 283 School St
- Weld, ME
This charming 3-bedroom Cape-style home offers a comfortable and inviting living space. The spacious back deck is perfect to relax and unwind while observing local wildlife or host gatherings in this tranquil outdoor space. The property includes two sheds and an oversized one-car garage with additional storage above, providing plenty of room for all your belongings. Set on a 3.7 acre nicely
William Wright Coldwell Banker Sandy River Realty
