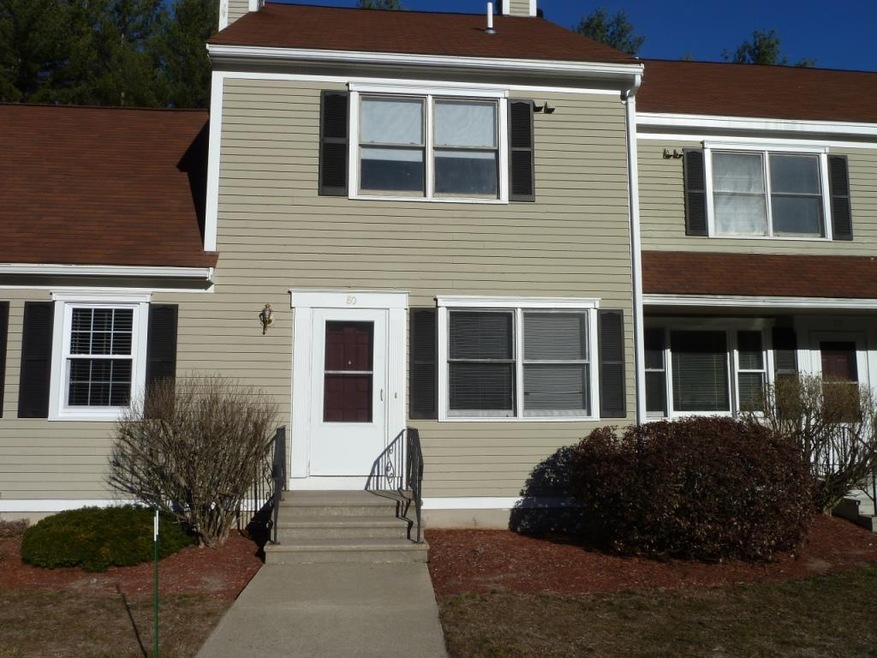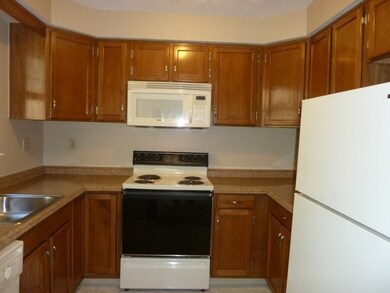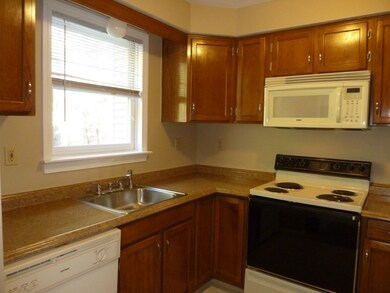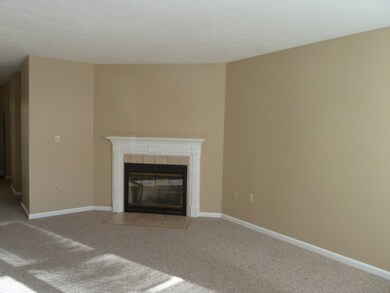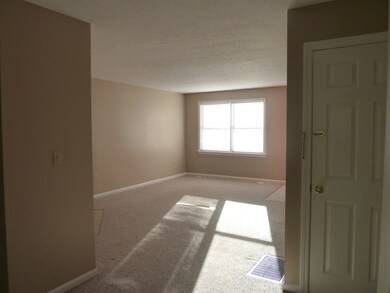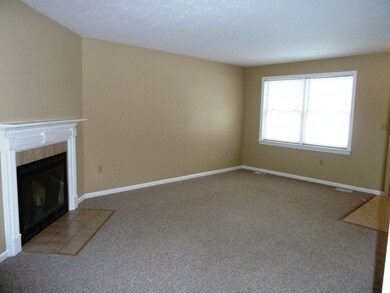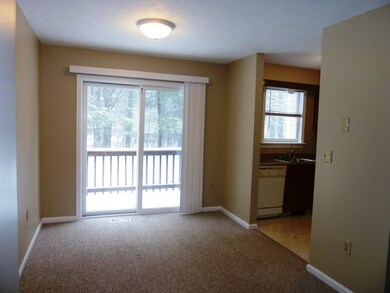80 Cadogan Way Unit UFF299 Nashua, NH 03062
Southwest Nashua NeighborhoodHighlights
- In Ground Pool
- Deck
- Cul-De-Sac
- Clubhouse
- Wooded Lot
- Walk-In Closet
About This Home
As of February 2022Welcome to this beautiful condo at Meadowview Estates. This spacious unit offers 2 BR, 2.5 BA, a loft and FULL BASEMENT. The condo has been painted throughout and it has a new furnace and hot water heater, new kitchen floor. Great open floor plan on 1st level with living room with wood fireplace, dining area, kitchen and half bath. Second floor features master bedroom with private bath and double closets, a 2nd bedroom, main full bath. Bright and spacious third floor loft can be used as an additional bedroom, office or play area. Relax on deck off the loft, or off 1st floor. Need more room? Full basement available for storage and can be finished. Don't wait. All you have to do is move in. Conveniently located off Exit 1, Bicentennial School District, restaurants and shopping. Relax and enjoy a carefree lifestyle with recreational facility, swimming pool, tennis court and playground, landscaping, snow removal.
Townhouse Details
Home Type
- Townhome
Est. Annual Taxes
- $4,487
Year Built
- Built in 1988
Lot Details
- Cul-De-Sac
- Wooded Lot
HOA Fees
- $325 Monthly HOA Fees
Home Design
- Concrete Foundation
- Wood Frame Construction
- Shingle Roof
- Wood Siding
Interior Spaces
- 3-Story Property
- Wood Burning Fireplace
- Blinds
- Open Floorplan
- Dining Area
- Washer and Dryer Hookup
Kitchen
- Electric Range
- Stove
- Microwave
- Dishwasher
Flooring
- Carpet
- Vinyl
Bedrooms and Bathrooms
- 2 Bedrooms
- Walk-In Closet
- Bathroom on Main Level
Unfinished Basement
- Basement Fills Entire Space Under The House
- Connecting Stairway
- Interior Basement Entry
Home Security
Parking
- Shared Driveway
- Paved Parking
- Visitor Parking
- Off-Street Parking
- Unassigned Parking
Outdoor Features
- In Ground Pool
- Deck
- Playground
Utilities
- Forced Air Heating System
- Heating System Uses Natural Gas
- Gas Water Heater
Community Details
Overview
- Association fees include landscaping, plowing, recreation, trash, condo fee
- Great North Association, Phone Number (603) 891-1800
- Meadowview Estates Condos
- Maintained Community
Recreation
- Community Playground
- Tennis Courts
Pet Policy
- Pets Allowed
Additional Features
- Clubhouse
- Fire and Smoke Detector
Ownership History
Purchase Details
Home Financials for this Owner
Home Financials are based on the most recent Mortgage that was taken out on this home.Map
Home Values in the Area
Average Home Value in this Area
Purchase History
| Date | Type | Sale Price | Title Company |
|---|---|---|---|
| Warranty Deed | $360,000 | None Available |
Mortgage History
| Date | Status | Loan Amount | Loan Type |
|---|---|---|---|
| Open | $210,000 | Purchase Money Mortgage |
Property History
| Date | Event | Price | Change | Sq Ft Price |
|---|---|---|---|---|
| 02/14/2022 02/14/22 | Sold | $360,000 | +5.9% | $230 / Sq Ft |
| 01/11/2022 01/11/22 | Pending | -- | -- | -- |
| 01/08/2022 01/08/22 | For Sale | $339,900 | +54.1% | $217 / Sq Ft |
| 04/04/2017 04/04/17 | Sold | $220,500 | +2.1% | $141 / Sq Ft |
| 03/20/2017 03/20/17 | Pending | -- | -- | -- |
| 03/14/2017 03/14/17 | For Sale | $215,900 | -- | $138 / Sq Ft |
Tax History
| Year | Tax Paid | Tax Assessment Tax Assessment Total Assessment is a certain percentage of the fair market value that is determined by local assessors to be the total taxable value of land and additions on the property. | Land | Improvement |
|---|---|---|---|---|
| 2023 | $5,886 | $322,900 | $0 | $322,900 |
| 2022 | $5,835 | $322,900 | $0 | $322,900 |
| 2021 | $5,090 | $219,200 | $0 | $219,200 |
| 2020 | $4,956 | $219,200 | $0 | $219,200 |
| 2019 | $4,720 | $216,900 | $0 | $216,900 |
| 2018 | $4,600 | $216,900 | $0 | $216,900 |
| 2017 | $4,580 | $177,600 | $0 | $177,600 |
| 2016 | $4,452 | $177,600 | $0 | $177,600 |
| 2015 | $4,357 | $177,600 | $0 | $177,600 |
| 2014 | $4,271 | $177,600 | $0 | $177,600 |
Source: PrimeMLS
MLS Number: 4621944
APN: NASH-000000-002392-F000029-000080B
- 4 Doucet Ave Unit The Scout
- 73 Wilderness Dr Unit The Eagle
- 65 Wilderness Dr Unit The Scout
- 58 Wilderness Dr Unit The Scout
- 69 Wilderness Dr Unit The Cub
- 75 Wilderness Dr Unit The Star
- 71 Wilderness Dr Unit The Eagle
- 1 Scout Ln Unit Derby 2
- 2 Scout Ln Unit The Eagle
- 60 Barrington Ave
- 46 Wilderness Dr Unit Derby 2
- 48 Wilderness Dr Unit The Star
- 63 Wilderness Dr Unit Derby 2
- 68 Barrington Ave
- 3 Doucet Ave Unit The Cub
- 67 Wilderness Dr Unit The Cub
- 1 Doucet Ave Unit Derby 2
- 35 Pinebrook Rd
- 16 Mountain Laurels Dr Unit 402
- 57 Green Heron Ln Unit U65
