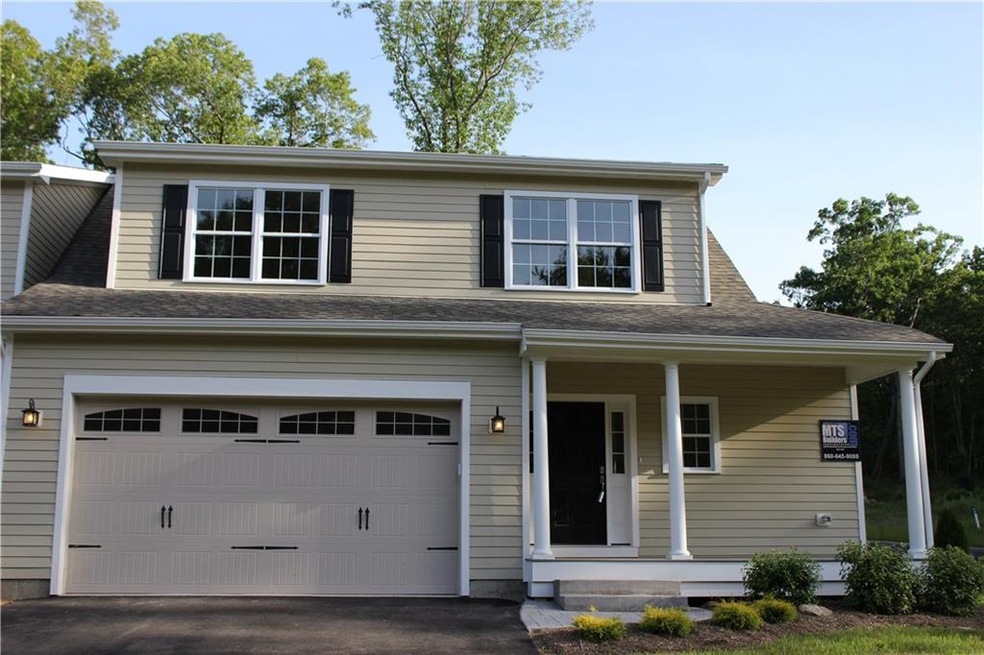
80 Castle Hill Manchester, CT 06040
Highland Park NeighborhoodEstimated Value: $482,315 - $616,000
Highlights
- Medical Services
- Deck
- 1 Fireplace
- Open Floorplan
- Attic
- No HOA
About This Home
As of June 2018Simply stunning. This beautiful attached carriage home offers an easy and elegant floor plan designed for todays style of living! Large windows provide an abundance of natural light to this open and airy design. A gorgeous custom kitchen with white cabinets, granite counters, large island and stainless appliances opens to dining area and family room. Enjoy the warmth of a gas fireplace in this large, high ceiling family room. Gleaming harwood floors run throughout this home with beautiful tile in entry, full baths and half bath. The first floor master with large walk in closet and equally stunning and large master bath does not dissapoint! The beautiful tiled shower with frameless glass door completes the look and experience. Upstairs you will find an open and airy loft area, two nice sized bedrooms, full bath and laundry. There is no shortage of storage and closet space. This home also features a two car garage, full unfinished basement with hatch and seperate utility and storage area. Enjoy outdoors on the lovely deck. The neighborhood features natural gas, underground utilities, sidewalks, and is an easy commute to Hartford or UConn, Storrs. Close to highway, shopping, restaurants and medical. The feel of country but convenience of a suburban neighborhood...visit us today! Carriage homes at Castle Hill for the way we live today!
Home Details
Home Type
- Single Family
Est. Annual Taxes
- $5,408
Year Built
- Built in 2016
Lot Details
- 8,712 Sq Ft Lot
- Level Lot
Interior Spaces
- 2,209 Sq Ft Home
- Open Floorplan
- Ceiling Fan
- 1 Fireplace
- Thermal Windows
- Attic or Crawl Hatchway Insulated
Kitchen
- Gas Range
- Dishwasher
Bedrooms and Bathrooms
- 3 Bedrooms
Unfinished Basement
- Basement Fills Entire Space Under The House
- Crawl Space
Parking
- 2 Car Attached Garage
- Parking Deck
- Automatic Garage Door Opener
- Driveway
Outdoor Features
- Deck
- Rain Gutters
- Porch
Location
- Property is near shops
- Property is near a golf course
Schools
- Highland Park Elementary School
- Pboe Middle School
- Illing Middle School
- Manchester High School
Utilities
- Central Air
- Heating System Uses Natural Gas
- Underground Utilities
- Cable TV Available
Community Details
Recreation
- Putting Green
Additional Features
- No Home Owners Association
- Medical Services
Ownership History
Purchase Details
Home Financials for this Owner
Home Financials are based on the most recent Mortgage that was taken out on this home.Similar Homes in Manchester, CT
Home Values in the Area
Average Home Value in this Area
Purchase History
| Date | Buyer | Sale Price | Title Company |
|---|---|---|---|
| Wegrzyn Joseph M | $349,900 | -- | |
| Wegrzyn Joseph M | $349,900 | -- |
Property History
| Date | Event | Price | Change | Sq Ft Price |
|---|---|---|---|---|
| 06/25/2018 06/25/18 | Sold | $349,900 | 0.0% | $158 / Sq Ft |
| 06/04/2018 06/04/18 | Pending | -- | -- | -- |
| 09/13/2017 09/13/17 | Price Changed | $349,900 | -2.8% | $158 / Sq Ft |
| 09/07/2017 09/07/17 | Price Changed | $359,900 | 0.0% | $163 / Sq Ft |
| 09/07/2017 09/07/17 | For Sale | $359,900 | +2.9% | $163 / Sq Ft |
| 08/08/2017 08/08/17 | Off Market | $349,900 | -- | -- |
| 06/15/2017 06/15/17 | For Sale | $369,900 | -- | $167 / Sq Ft |
Tax History Compared to Growth
Tax History
| Year | Tax Paid | Tax Assessment Tax Assessment Total Assessment is a certain percentage of the fair market value that is determined by local assessors to be the total taxable value of land and additions on the property. | Land | Improvement |
|---|---|---|---|---|
| 2024 | $9,202 | $237,900 | $51,700 | $186,200 |
| 2023 | $8,850 | $237,900 | $51,700 | $186,200 |
| 2022 | $8,593 | $237,900 | $51,700 | $186,200 |
| 2021 | $9,250 | $220,600 | $54,300 | $166,300 |
| 2020 | $9,237 | $220,600 | $54,300 | $166,300 |
| 2019 | $9,199 | $220,600 | $54,300 | $166,300 |
| 2018 | $8,681 | $212,200 | $54,300 | $157,900 |
| 2017 | $5,418 | $136,300 | $54,300 | $82,000 |
| 2016 | $500 | $12,600 | $12,600 | $0 |
Agents Affiliated with this Home
-
Pamela Horvath

Seller's Agent in 2018
Pamela Horvath
Sentry Real Estate
(860) 978-5507
20 in this area
37 Total Sales
-
Pamela Marra

Buyer's Agent in 2018
Pamela Marra
Coldwell Banker Realty
(860) 916-6992
16 Total Sales
Map
Source: SmartMLS
MLS Number: G10229892
APN: MANC-000136-000995-000080
- 827 Middle Turnpike E
- 94 Finley St
- 29 Indian Dr
- 30 Carpenter Rd
- 59 Overlook Dr
- 42 Arnott Rd
- 14-16 Carpenter Rd
- 26 Agnes Dr
- 14 Lawton Rd Unit 11
- 3 Sanford Rd
- 22 Wyllys St
- 450 E Center St Unit 2
- 21 Amanda Dr
- 108 Helaine Rd
- 81 Bretton Rd
- 16 Academy St
- 672 Vernon St
- 80 Ambassador Dr Unit B
- 12 Ambassador Dr Unit F
- 38 Somerset Dr
- 80 Castle Hill
- 86 Castle Hill
- 15 Collingridge Dr
- 19 Collingridge Dr
- 10 Collingridge Dr
- 93 Castle Hill
- 89 Castle Hill
- 110 Castle Hill
- 20 Collingridge Dr
- 25 Collingridge Dr
- 29 Collingridge Dr
- 106 Castle Hill
- 99 Castle Hill
- 49 Castle Hill
- 30 Collingridge Dr
- 111 Castle Hill
- 115 Castle Hill
- 166 Castle Hill
- 170 Castle Hill
- 125 Castle Hill
