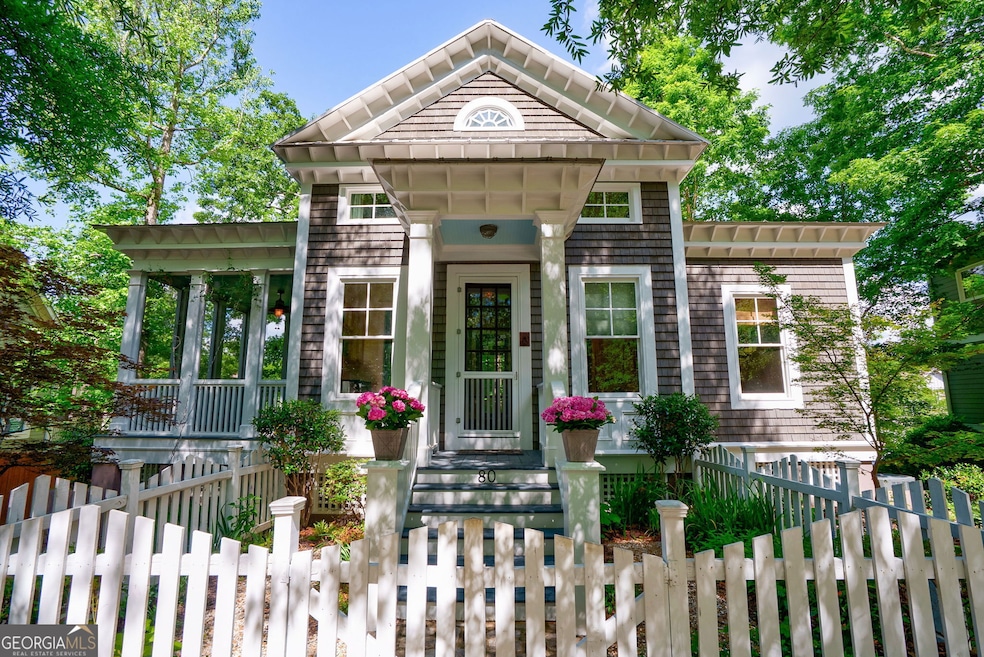Welcome to this charming cottage nestled in the heart of Oak Grove - one of Athens' most beloved, tree-lined neighborhoods. Though modest in size, this home lives large thanks to its high ceilings on the main floor and an abundance of oversized windows that flood the space with natural light. The bright, open living area flows effortlessly into a lovely screened-in porch - perfect for morning coffee or evening relaxation. The efficient galley kitchen may be compact, but it's highly functional, featuring plenty of storage and a convenient combination washer/dryer that maximizes space without sacrificing utility. Step outside to enjoy the beautifully landscaped yard, lovingly designed by a master gardener, all framed by a quintessential white picket fence that adds timeless curb appeal. The lot extends well beyond the fence, offering space and flexibility should future owners wish to expand. Adding to its unique charm, the home was originally owned and designed by Eric H. Sandberg - a Hollywood costume designer and renowned textile and fiber artist. Sandberg also taught rug hooking classes in the home, a legacy that can still be felt in the home's thoughtful design, artistic touches, and curated aesthetic. Just minutes from the new Publix shopping center, you'll also enjoy Oak Grove's exceptional amenities: a clubhouse, swimming pool, tennis courts, playground, dog park, and scenic walking trails. Thoughtfully designed and full of character, this cottage is a perfect blend of history, artistry, and community.

