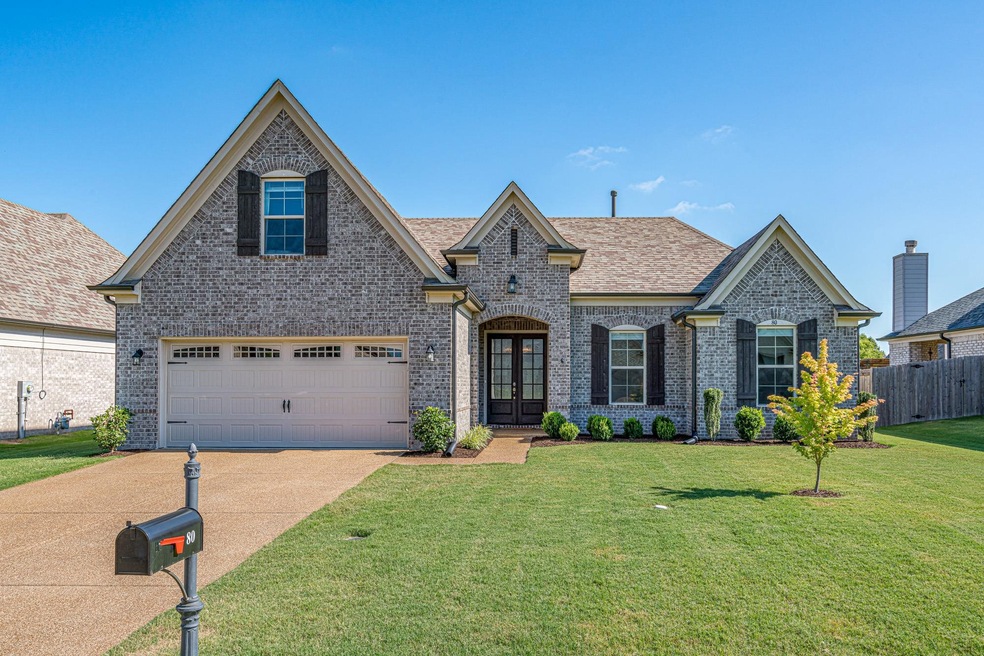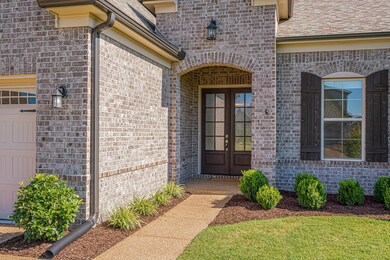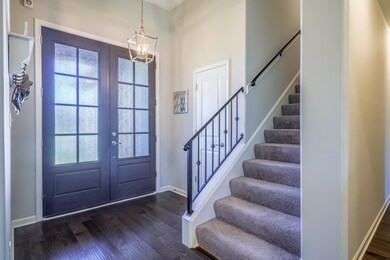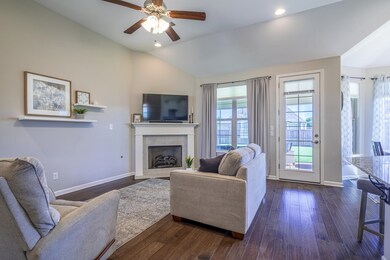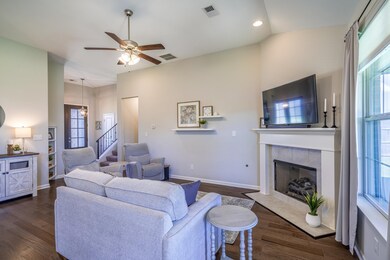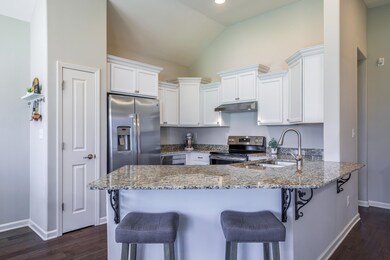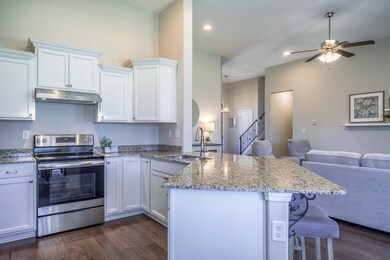
80 Chesnut Spring Cove Oakland, TN 38060
Highlights
- All Bedrooms Downstairs
- Traditional Architecture
- Attic
- Vaulted Ceiling
- Wood Flooring
- Great Room
About This Home
As of August 2022Like New Regency Home Featuring 3 BR down and large 4th BR/Bonus up. Split BR plan. Open Kitchen & Great Rm w/ vaulted ceilings. Fireplace in GR w/ gas starter & logs. Hardwood in main living areas. Kitchen w/ granite & ss appliances. Luxury Primary Bath w/ double sinks, separate shower, and large walk-in closet. Spacious covered porch overlooks gorgeous Wood-Fenced Back Yard. 8' x 10' Storage Shed! Don't miss this one!
Last Agent to Sell the Property
Main Street, REALTORS License #248811 Listed on: 07/08/2022
Home Details
Home Type
- Single Family
Est. Annual Taxes
- $1,124
Year Built
- Built in 2019
Lot Details
- 9,148 Sq Ft Lot
- Lot Dimensions are 70x130
- Wood Fence
- Landscaped
Home Design
- Traditional Architecture
- Slab Foundation
- Composition Shingle Roof
Interior Spaces
- 1,800-1,999 Sq Ft Home
- 1,896 Sq Ft Home
- 1.2-Story Property
- Smooth Ceilings
- Vaulted Ceiling
- Gas Log Fireplace
- Double Pane Windows
- Window Treatments
- Entrance Foyer
- Great Room
- Dining Room
- Den with Fireplace
- Laundry Room
- Attic
Kitchen
- Breakfast Bar
- Oven or Range
- Microwave
- Dishwasher
- Disposal
Flooring
- Wood
- Partially Carpeted
- Tile
Bedrooms and Bathrooms
- 4 Bedrooms | 3 Main Level Bedrooms
- All Bedrooms Down
- Split Bedroom Floorplan
- Walk-In Closet
- 2 Full Bathrooms
- Dual Vanity Sinks in Primary Bathroom
- Bathtub With Separate Shower Stall
Home Security
- Home Security System
- Fire and Smoke Detector
- Termite Clearance
Parking
- 2 Car Attached Garage
- Front Facing Garage
- Garage Door Opener
- Driveway
Outdoor Features
- Covered patio or porch
- Outdoor Storage
Utilities
- Central Heating and Cooling System
- Gas Water Heater
- Cable TV Available
Community Details
- The Waters Of Hidden Springs Subdivision
Listing and Financial Details
- Assessor Parcel Number 106D B03100
Ownership History
Purchase Details
Purchase Details
Home Financials for this Owner
Home Financials are based on the most recent Mortgage that was taken out on this home.Purchase Details
Home Financials for this Owner
Home Financials are based on the most recent Mortgage that was taken out on this home.Similar Homes in Oakland, TN
Home Values in the Area
Average Home Value in this Area
Purchase History
| Date | Type | Sale Price | Title Company |
|---|---|---|---|
| Quit Claim Deed | -- | None Listed On Document | |
| Warranty Deed | $359,900 | None Listed On Document | |
| Warranty Deed | $256,360 | Memphis Title Company |
Mortgage History
| Date | Status | Loan Amount | Loan Type |
|---|---|---|---|
| Previous Owner | $100,000 | New Conventional | |
| Previous Owner | $200,000 | New Conventional | |
| Previous Owner | $194,720 | Construction |
Property History
| Date | Event | Price | Change | Sq Ft Price |
|---|---|---|---|---|
| 08/17/2022 08/17/22 | Sold | $359,900 | 0.0% | $200 / Sq Ft |
| 07/14/2022 07/14/22 | Pending | -- | -- | -- |
| 07/08/2022 07/08/22 | For Sale | $359,900 | +40.4% | $200 / Sq Ft |
| 08/13/2019 08/13/19 | Sold | $256,360 | 0.0% | $142 / Sq Ft |
| 04/29/2019 04/29/19 | Pending | -- | -- | -- |
| 04/29/2019 04/29/19 | For Sale | $256,360 | -- | $142 / Sq Ft |
Tax History Compared to Growth
Tax History
| Year | Tax Paid | Tax Assessment Tax Assessment Total Assessment is a certain percentage of the fair market value that is determined by local assessors to be the total taxable value of land and additions on the property. | Land | Improvement |
|---|---|---|---|---|
| 2024 | $1,124 | $65,625 | $8,000 | $57,625 |
| 2023 | $848 | $65,625 | $0 | $0 |
| 2022 | $1,124 | $65,625 | $8,000 | $57,625 |
| 2021 | $1,112 | $64,925 | $8,000 | $56,925 |
| 2020 | $730 | $64,925 | $8,000 | $56,925 |
| 2019 | $560 | $48,400 | $6,750 | $41,650 |
| 2018 | $141 | $6,750 | $6,750 | $0 |
Agents Affiliated with this Home
-

Seller's Agent in 2022
Lisa Fitzgerald
Main Street, REALTORS
(901) 277-0241
193 Total Sales
-
L
Buyer's Agent in 2022
Lisa Stephens
Chamberwood Realty Group
(901) 497-7089
33 Total Sales
-

Seller's Agent in 2019
Edwin Scruggs
BHHS Taliesyn Realty
(901) 466-4012
125 Total Sales
-

Buyer's Agent in 2019
Enarn Malvezzi
Regency Realty, LLC
(901) 848-0525
249 Total Sales
Map
Source: Memphis Area Association of REALTORS®
MLS Number: 10128246
APN: 024106D B 03100
- 65 Chesnut Spring Cove
- 40 Chesnut Spring Cove
- 20 Chesnut Ridge Dr
- 50 Misty Meadow Ln
- 35 Whispering Creek Cove
- 330 Chestnut Ridge Cove
- 90 Hillside Dr
- 305 Misty Fields Cove
- 365 Chestnut Ridge Cove
- 95 Dogwood Spring Dr
- 105 Downy Birch Cove
- 180 Dogwood Springs Dr
- 365 Green Willow Dr
- 350 Green Willow Dr
- 0 Sellers Dr Unit LotWP001 19135269
- 0 Sellers Dr Unit 10195078
- 190 Hidden Garden Dr
- 55 Magnolia Garden Ln
- 20 Garden Springs Dr
- 130 Garden Springs Dr
