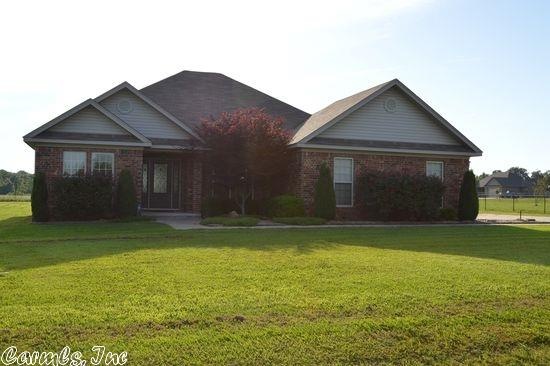
80 Cinel Loop Austin, AR 72007
Highlights
- Traditional Architecture
- Porch
- Central Air
- Stagecoach Elementary School Rated A-
- 1-Story Property
- Combination Kitchen and Dining Room
About This Home
As of May 2019Sold before listed.
Last Agent to Sell the Property
Rusty Bellamy
ERA TEAM Real Estate Listed on: 10/07/2016

Last Buyer's Agent
Rusty Bellamy
ERA TEAM Real Estate Listed on: 10/07/2016

Home Details
Home Type
- Single Family
Est. Annual Taxes
- $1,138
Year Built
- Built in 2009
Parking
- Garage
Home Design
- Traditional Architecture
- Brick Exterior Construction
- Slab Foundation
- Architectural Shingle Roof
Interior Spaces
- 1,832 Sq Ft Home
- 1-Story Property
- Combination Kitchen and Dining Room
- Stove
Bedrooms and Bathrooms
- 4 Bedrooms
- 2 Full Bathrooms
Additional Features
- Porch
- 1 Acre Lot
- Central Air
Listing and Financial Details
- Home warranty included in the sale of the property
Ownership History
Purchase Details
Home Financials for this Owner
Home Financials are based on the most recent Mortgage that was taken out on this home.Purchase Details
Home Financials for this Owner
Home Financials are based on the most recent Mortgage that was taken out on this home.Purchase Details
Purchase Details
Purchase Details
Purchase Details
Similar Homes in Austin, AR
Home Values in the Area
Average Home Value in this Area
Purchase History
| Date | Type | Sale Price | Title Company |
|---|---|---|---|
| Deed | $20,000 | -- | |
| Warranty Deed | -- | Grand Prairie Title Co Inc | |
| Deed | -- | -- | |
| Warranty Deed | $322,000 | -- | |
| Warranty Deed | $322,000 | -- | |
| Deed | -- | -- |
Mortgage History
| Date | Status | Loan Amount | Loan Type |
|---|---|---|---|
| Open | $7,475 | FHA | |
| Open | $196,377 | No Value Available | |
| Closed | -- | No Value Available | |
| Closed | $196,377 | FHA | |
| Previous Owner | $168,466 | Purchase Money Mortgage | |
| Previous Owner | $148,800 | Future Advance Clause Open End Mortgage |
Property History
| Date | Event | Price | Change | Sq Ft Price |
|---|---|---|---|---|
| 05/08/2019 05/08/19 | Sold | $200,000 | -6.8% | $99 / Sq Ft |
| 02/21/2019 02/21/19 | For Sale | $214,500 | +19.2% | $106 / Sq Ft |
| 11/10/2016 11/10/16 | Sold | $180,000 | 0.0% | $98 / Sq Ft |
| 10/11/2016 10/11/16 | Pending | -- | -- | -- |
| 10/07/2016 10/07/16 | For Sale | $180,000 | -- | $98 / Sq Ft |
Tax History Compared to Growth
Tax History
| Year | Tax Paid | Tax Assessment Tax Assessment Total Assessment is a certain percentage of the fair market value that is determined by local assessors to be the total taxable value of land and additions on the property. | Land | Improvement |
|---|---|---|---|---|
| 2024 | $1,138 | $33,070 | $3,300 | $29,770 |
| 2023 | $1,138 | $33,070 | $3,300 | $29,770 |
| 2022 | $1,188 | $33,070 | $3,300 | $29,770 |
| 2021 | $1,170 | $33,070 | $3,300 | $29,770 |
| 2020 | $1,099 | $31,130 | $3,300 | $27,830 |
| 2019 | $1,099 | $31,130 | $3,300 | $27,830 |
| 2018 | $1,474 | $31,130 | $3,300 | $27,830 |
| 2017 | $1,122 | $0 | $0 | $0 |
| 2016 | $1,122 | $31,130 | $3,300 | $27,830 |
| 2015 | $1,054 | $29,610 | $3,300 | $26,310 |
| 2014 | $1,054 | $29,610 | $3,300 | $26,310 |
Agents Affiliated with this Home
-
Jody Huffmaster

Seller's Agent in 2019
Jody Huffmaster
RE/MAX
(501) 940-4628
338 Total Sales
-
R
Seller's Agent in 2016
Rusty Bellamy
ERA TEAM Real Estate
Map
Source: Cooperative Arkansas REALTORS® MLS
MLS Number: 16033467
APN: 230-00034-000
- 215 & 225 Lemay Loop
- Lot 24 and 25 Cinel Loop
- 000000 Lemay Rd
- 3203 Highway 321 E
- 4052 Highway 321 E
- 154 Bobwhite Hollow
- 132 Bobwhite Hollow
- 125 Nutmeg Dr
- Lot 18 Valley Brook Estates Ph 1
- 62 Robins Nest Ln
- 84 Robins Nest Ln
- 74 Bella Grace Dr
- 2322 Mount Tabor Rd
- 31 Dunnaway Dr
- 39 Dunnaway Dr
- 1815 Mount Tabor Rd
- 15 Hallie Ct
- 3900 Campground Rd
- 415 Hunters Chase Dr
- 365 Skinner Rd
