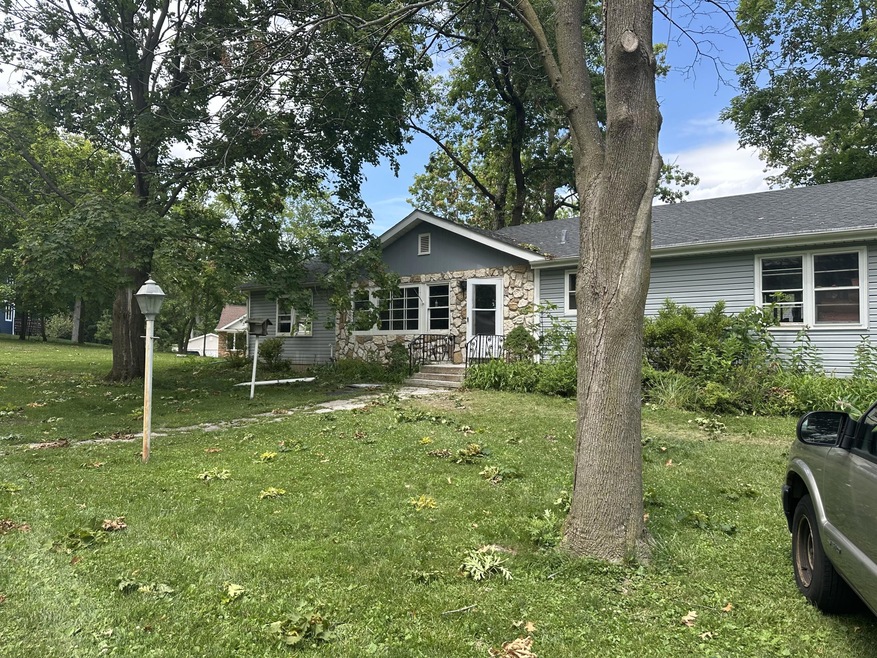
80 Conference Point Rd Williams Bay, WI 53191
Highlights
- Ranch Style House
- 3 Car Attached Garage
- Heating System Uses Natural Gas
About This Home
As of June 2024ONE PARTY LISTING
Last Agent to Sell the Property
Mahler Sotheby's International Realty License #80689-94 Listed on: 06/25/2024

Last Buyer's Agent
Mahler Sotheby's International Realty License #80689-94 Listed on: 06/25/2024

Home Details
Home Type
- Single Family
Est. Annual Taxes
- $6,216
Parking
- 3 Car Attached Garage
Home Design
- Ranch Style House
Bedrooms and Bathrooms
- 3 Bedrooms
Schools
- Williams Bay Elementary And Middle School
- Williams Bay High School
Additional Features
- Basement Fills Entire Space Under The House
- 0.36 Acre Lot
- Heating System Uses Natural Gas
Listing and Financial Details
- Assessor Parcel Number WSU 00038
Ownership History
Purchase Details
Home Financials for this Owner
Home Financials are based on the most recent Mortgage that was taken out on this home.Purchase Details
Purchase Details
Similar Homes in Williams Bay, WI
Home Values in the Area
Average Home Value in this Area
Purchase History
| Date | Type | Sale Price | Title Company |
|---|---|---|---|
| Warranty Deed | $430,000 | None Listed On Document | |
| Quit Claim Deed | -- | None Listed On Document | |
| Deed | $170,000 | -- |
Mortgage History
| Date | Status | Loan Amount | Loan Type |
|---|---|---|---|
| Open | $645,000 | New Conventional |
Property History
| Date | Event | Price | Change | Sq Ft Price |
|---|---|---|---|---|
| 06/24/2024 06/24/24 | Sold | $430,000 | 0.0% | -- |
| 03/12/2024 03/12/24 | Pending | -- | -- | -- |
| 02/29/2024 02/29/24 | For Sale | $430,000 | -- | -- |
Tax History Compared to Growth
Tax History
| Year | Tax Paid | Tax Assessment Tax Assessment Total Assessment is a certain percentage of the fair market value that is determined by local assessors to be the total taxable value of land and additions on the property. | Land | Improvement |
|---|---|---|---|---|
| 2024 | $6,275 | $522,000 | $286,500 | $235,500 |
| 2023 | $6,216 | $522,000 | $286,500 | $235,500 |
| 2022 | $6,775 | $522,000 | $286,500 | $235,500 |
| 2021 | $6,059 | $372,200 | $216,300 | $155,900 |
| 2020 | $6,111 | $372,200 | $216,300 | $155,900 |
| 2019 | $5,861 | $372,200 | $216,300 | $155,900 |
| 2018 | $5,706 | $372,200 | $216,300 | $155,900 |
| 2017 | $5,692 | $370,700 | $216,300 | $154,400 |
| 2016 | $5,703 | $365,800 | $145,800 | $220,000 |
| 2015 | $5,591 | $365,800 | $145,800 | $220,000 |
| 2014 | $5,072 | $365,800 | $145,800 | $220,000 |
| 2013 | $5,072 | $365,800 | $145,800 | $220,000 |
Agents Affiliated with this Home
-
Donna Brongiel
D
Seller's Agent in 2024
Donna Brongiel
Mahler Sotheby's International Realty
(262) 248-4492
6 in this area
74 Total Sales
Map
Source: Metro MLS
MLS Number: 1880961
APN: WSU00038
- 139 Hickory St
- 18 Highland St
- 44 Oakwood St
- 424 Cumberland Dr
- 91 Oakwood St
- 109 Constance Blvd
- 136 Orchard St
- 412 Canterbury Ct Unit Lt15
- 412 Canterbury Ct
- 414 Canterbury Ct
- 410 Canterbury Ct
- 411 Canterbury Ct
- 408 Canterbury Ct
- 205 Williams St Unit 7
- 194 Vernon St
- 230 N Walworth Ave
- N2461 E Geneva St
- 400 W Geneva St
- 397 W Geneva St
- 34 Cedar Point Dr
