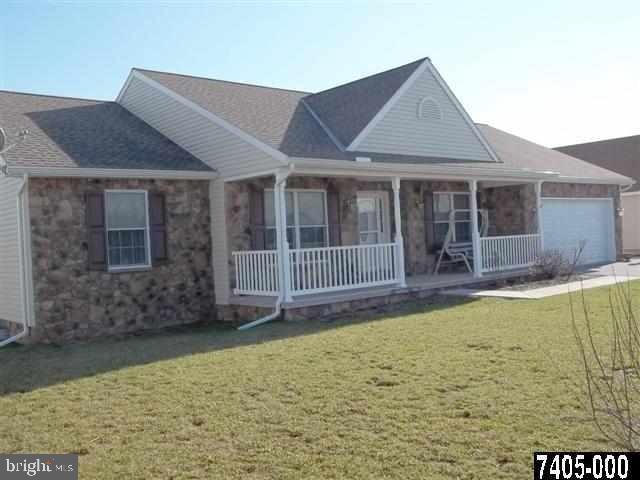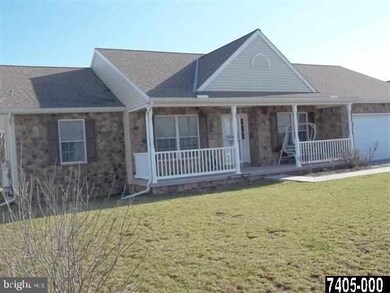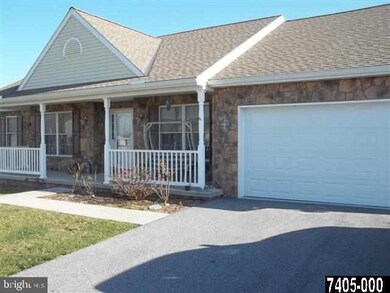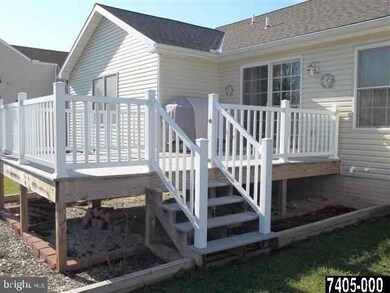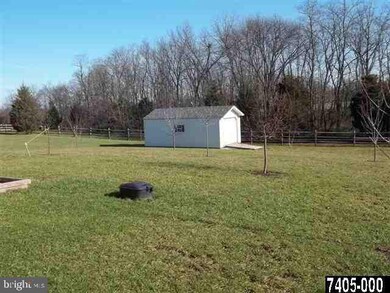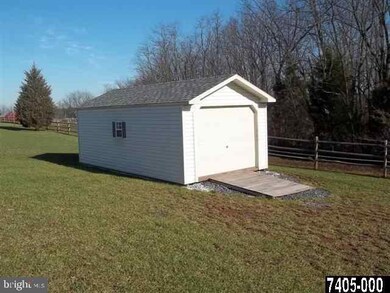
80 Country Dr Unit 77 Gettysburg, PA 17325
Estimated Value: $337,000 - $381,000
Highlights
- Deck
- No HOA
- 3 Car Garage
- Rambler Architecture
- Formal Dining Room
- Porch
About This Home
As of February 2012LARGE BACKYARD OVER LOOKING FARM LAND* 3BRM, 2 FULL BATHS, GAS F/P IN FAMLY ROOM * *MAINT FREE 12 X 16 DECK * MASTER BEDROOM WITH WALK-IN CLOSET AND FULL BATH* COVERED FRONT PORCH * CATHEDRAL CEILING * OPEN FLOOR PLAN * WOOD FLOORS* UPGRADED KITCHEN WITH DINING AREA PLUS FORMAL DINING ROOM * FIRST FLOOR LAUNDRY *2 CAR ATTACHED & 1 CAR DETACHED GARAGE.
Home Details
Home Type
- Single Family
Est. Annual Taxes
- $5,105
Year Built
- Built in 2008
Lot Details
- 0.44 Acre Lot
- Lot Dimensions are 93x193
- Level Lot
- Cleared Lot
Parking
- 3 Car Garage
- Garage Door Opener
Home Design
- Rambler Architecture
- Poured Concrete
- Shingle Roof
- Asphalt Roof
- Stone Siding
- Vinyl Siding
- Stick Built Home
Interior Spaces
- Property has 1 Level
- Insulated Windows
- Entrance Foyer
- Family Room
- Living Room
- Formal Dining Room
- Fire and Smoke Detector
Kitchen
- Built-In Range
- Built-In Microwave
- Dishwasher
- Kitchen Island
Bedrooms and Bathrooms
- 3 Bedrooms
- 2 Full Bathrooms
Basement
- Partial Basement
- Exterior Basement Entry
- Crawl Space
Outdoor Features
- Deck
- Porch
Schools
- Littlestown High School
Utilities
- Cooling System Utilizes Bottled Gas
- Forced Air Heating and Cooling System
Community Details
- No Home Owners Association
- Wheatland Acres Subdivision
Listing and Financial Details
- Assessor Parcel Number 0132004010700000
Ownership History
Purchase Details
Home Financials for this Owner
Home Financials are based on the most recent Mortgage that was taken out on this home.Similar Homes in Gettysburg, PA
Home Values in the Area
Average Home Value in this Area
Purchase History
| Date | Buyer | Sale Price | Title Company |
|---|---|---|---|
| Beimel Michael Joseph | $220,000 | None Available |
Mortgage History
| Date | Status | Borrower | Loan Amount |
|---|---|---|---|
| Open | Beimel Michael Joseph | $147,500 | |
| Open | Beimel Michael Joseph | $224,730 | |
| Previous Owner | Kuykendall Glenn M | $75,000 | |
| Previous Owner | Kuykendall Glenn M | $224,000 |
Property History
| Date | Event | Price | Change | Sq Ft Price |
|---|---|---|---|---|
| 02/29/2012 02/29/12 | Sold | $220,000 | -4.3% | $126 / Sq Ft |
| 01/02/2012 01/02/12 | Pending | -- | -- | -- |
| 12/12/2011 12/12/11 | For Sale | $229,900 | -- | $132 / Sq Ft |
Tax History Compared to Growth
Tax History
| Year | Tax Paid | Tax Assessment Tax Assessment Total Assessment is a certain percentage of the fair market value that is determined by local assessors to be the total taxable value of land and additions on the property. | Land | Improvement |
|---|---|---|---|---|
| 2025 | $5,105 | $263,400 | $77,800 | $185,600 |
| 2024 | $4,886 | $263,400 | $77,800 | $185,600 |
| 2023 | $4,791 | $263,400 | $77,800 | $185,600 |
| 2022 | $4,757 | $263,400 | $77,800 | $185,600 |
| 2021 | $4,592 | $263,400 | $77,800 | $185,600 |
| 2020 | $4,528 | $263,400 | $77,800 | $185,600 |
| 2019 | $4,433 | $263,400 | $77,800 | $185,600 |
| 2018 | $4,339 | $263,400 | $77,800 | $185,600 |
| 2017 | $4,208 | $263,400 | $77,800 | $185,600 |
| 2016 | -- | $255,500 | $77,800 | $177,700 |
| 2015 | -- | $255,500 | $77,800 | $177,700 |
| 2014 | -- | $255,500 | $77,800 | $177,700 |
Agents Affiliated with this Home
-
Mike Cherry

Seller's Agent in 2012
Mike Cherry
RE/MAX
(717) 752-0762
76 Total Sales
-
Jamie Roden

Buyer's Agent in 2012
Jamie Roden
ExecuHome Realty-Hanover
(717) 873-3358
33 Total Sales
Map
Source: Bright MLS
MLS Number: 1004527427
APN: 32-004-0107-000
- 39 Crest View Ln Unit 89
- 63 W Hanover St
- 6 Summer Dr Unit 11
- 3 Homestead Dr Unit 91
- 129 Homestead Dr
- 121 Homestead Dr
- 102 Cannon Ln Unit 136
- 38 Bonniefield Cir Unit 20
- 1 Hickory Ave
- 2160 Hanover Rd Unit 22
- 136 Cedarfield Dr Unit 72
- 700 Lee Dr Unit 699
- 621 Heritage Dr Unit 621
- 627 Heritage Dr Unit 627
- 883 Sherman Dr Unit 883
- 78 Heritage Dr Unit 78
- 153 Jackson Rd Unit 153
- 240 Cavalry Field Rd
- 36 Jackson Rd
- 3691 Baltimore Pike
- 80 Country Dr Unit 77
- 88 Country Dr
- 72 Country Dr Unit 76
- 96 Country Dr Unit 79
- 77 Country Dr Unit 65
- 64 Country Dr Unit 75
- 85 Country Dr
- 69 Country Dr Unit 64
- LOTS Crest View Ln
- Lot 121 Crest View Ln Unit 121
- 138 Crestview Ln Unit 138
- 122 Crestview Ln Unit 122
- 118 Crestview Ln
- 93 Country Dr
- 56 Country Dr Unit 74
- 61 Country Dr Unit 63
- 79 Crestview Ln Unit 93
- 53 Country Dr Unit 62
- 99 Crest View Ln
- 48 Country Dr Unit 73
