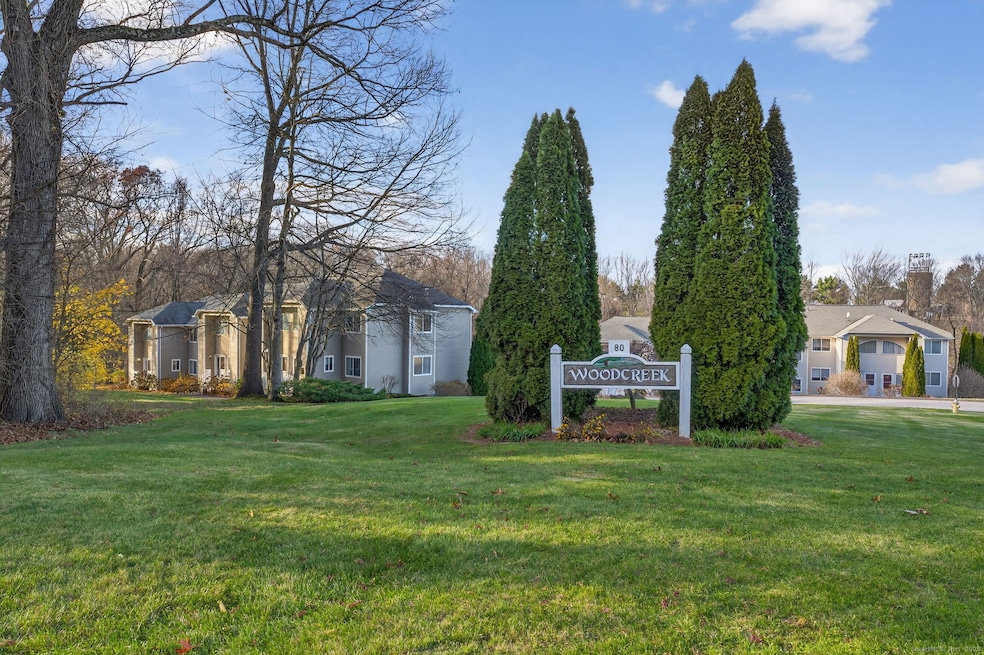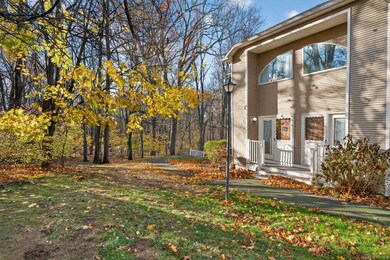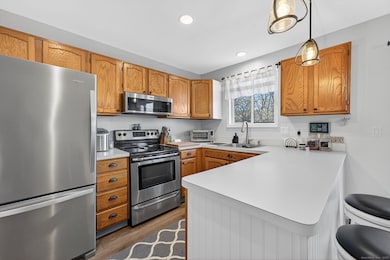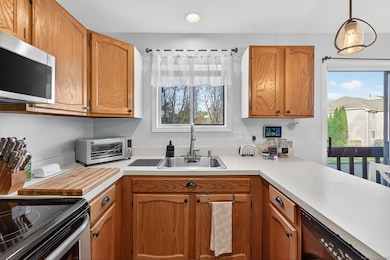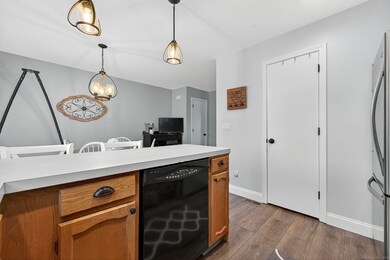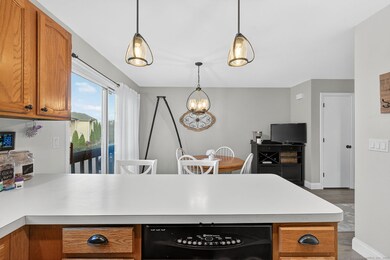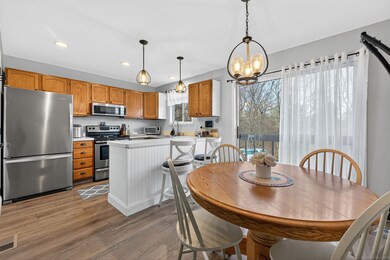
80 Country Ln Unit 11 Vernon Rockville, CT 06066
North Vernon NeighborhoodEstimated payment $2,123/month
Highlights
- Attic
- Central Air
- Hot Water Heating System
- End Unit
- Hot Water Circulator
- Level Lot
About This Home
Welcome home to this beautifully maintained 2-bedroom, 1.5-bath END UNIT townhouse offering 1,198 sq. ft. of stylish and comfortable living! Tucked in a quiet setting with a great mix of convenience and privacy, this home features bright, open spaces and tasteful updates throughout. Step into the sun-filled kitchen, where stainless steel appliances, a center island with seating, modern lighting, and warm wood cabinetry create the perfect blend of charm and functionality. The open layout flows seamlessly into the dining area with sliders leading to your private balcony-ideal for morning coffee, grilling, or simply enjoying the peaceful surroundings. The living room is warm and welcoming, with fresh paint, neutral tones, recessed lighting, and plenty of natural light-perfect for relaxing or entertaining. A convenient half bath on the main floor adds practical comfort for everyday living. Upstairs, you'll find two spacious bedrooms, including a serene primary with a stylish barn door closet, generous storage, and an attractive accent wall. The full bathroom is well-appointed, and the second bedroom is perfect for guests, a home office, or flex-space living. But that's not all-this unit also includes a private attached garage, additional storage space, and the benefits of being an end unit, offering extra privacy, additional windows, and a quieter, more open feel. Enjoy easy living with exterior maintenance, landscaping, and snow removal handled for you-simply move
Listing Agent
Executive Real Estate Inc. Brokerage Phone: (860) 916-6048 License #REB.0788717 Listed on: 11/18/2025

Open House Schedule
-
Saturday, November 22, 202512:00 am to 2:00 pm11/22/2025 12:00:00 AM +00:0011/22/2025 2:00:00 PM +00:00Add to Calendar
Townhouse Details
Home Type
- Townhome
Est. Annual Taxes
- $3,737
Year Built
- Built in 1988
Lot Details
- End Unit
HOA Fees
- $390 Monthly HOA Fees
Parking
- 1 Car Garage
Home Design
- Frame Construction
- Vinyl Siding
Interior Spaces
- 1,198 Sq Ft Home
- Attic or Crawl Hatchway Insulated
Kitchen
- Oven or Range
- Microwave
- Dishwasher
Bedrooms and Bathrooms
- 2 Bedrooms
Basement
- Partial Basement
- Laundry in Basement
Schools
- Rockville High School
Utilities
- Central Air
- Hot Water Heating System
- Heating System Uses Natural Gas
- Hot Water Circulator
Listing and Financial Details
- Assessor Parcel Number 1661128
Community Details
Overview
- Association fees include grounds maintenance, trash pickup, snow removal
- 100 Units
- Property managed by Westford Management
Pet Policy
- Pets Allowed with Restrictions
Map
Home Values in the Area
Average Home Value in this Area
Tax History
| Year | Tax Paid | Tax Assessment Tax Assessment Total Assessment is a certain percentage of the fair market value that is determined by local assessors to be the total taxable value of land and additions on the property. | Land | Improvement |
|---|---|---|---|---|
| 2025 | $3,737 | $103,540 | $0 | $103,540 |
| 2024 | $3,633 | $103,540 | $0 | $103,540 |
| 2023 | $3,457 | $103,540 | $0 | $103,540 |
| 2022 | $3,457 | $103,540 | $0 | $103,540 |
| 2021 | $3,715 | $93,740 | $0 | $93,740 |
| 2020 | $3,715 | $93,740 | $0 | $93,740 |
| 2019 | $3,715 | $93,740 | $0 | $93,740 |
| 2018 | $3,715 | $93,740 | $0 | $93,740 |
| 2017 | $3,629 | $93,740 | $0 | $93,740 |
| 2016 | $4,097 | $107,740 | $0 | $107,740 |
| 2015 | $4,097 | $107,740 | $0 | $107,740 |
| 2014 | $3,890 | $107,740 | $0 | $107,740 |
Property History
| Date | Event | Price | List to Sale | Price per Sq Ft | Prior Sale |
|---|---|---|---|---|---|
| 11/18/2025 11/18/25 | For Sale | $269,900 | +102.2% | $225 / Sq Ft | |
| 06/05/2020 06/05/20 | Sold | $133,500 | -4.6% | $111 / Sq Ft | View Prior Sale |
| 04/27/2020 04/27/20 | Pending | -- | -- | -- | |
| 03/20/2020 03/20/20 | For Sale | $139,900 | -- | $117 / Sq Ft |
Purchase History
| Date | Type | Sale Price | Title Company |
|---|---|---|---|
| Warranty Deed | $133,500 | None Available | |
| Deed | $132,900 | -- |
Mortgage History
| Date | Status | Loan Amount | Loan Type |
|---|---|---|---|
| Open | $126,825 | New Conventional | |
| Previous Owner | $115,100 | No Value Available |
About the Listing Agent

The simple truth is, if your Customer Service is held to the highest standard, then growth is unstoppable. Amy's agent and client relationships have demonstrated the accuracy of this truth as she continues to expand her business throughout Connecticut. Also, Amy continues to appreciate the instilled trust and value clients bestow upon her business through company recognition, continuing to build upon her relationships with past and present clients, as well as her continuously growing network of
Amy's Other Listings
Source: SmartMLS
MLS Number: 24140923
APN: VERN-000021-000043-000001-000011
- 80 Country Ln Unit 40
- 60 Old Town Rd Unit 143
- 60 Old Town Rd Unit 29
- 60 Old Town Rd Unit 67
- 113 Regan Rd
- 32 Christopher Dr
- 26 Mary Ln
- 4 Bellevue Ave
- 85 Old Town Rd Unit 52
- 67 West St
- 12 Austin Dr
- 18 Hillcrest Dr
- 201 Regan Rd Unit 2B
- 4 Loveland Hill Rd Unit C4
- 16 Maple St Unit 11
- 57 Grand Ave
- 140 Union St
- 565 Talcottville Rd Unit 1C4
- 66 Village St
- 24 West Rd Unit 44
- 60 Old Town Rd Unit 171
- 21 Bellevue Ave Unit B
- 60 Old Town Rd 204 Unit c/o 217DRT LLC
- 14 Highland Ave
- 17 Regan St
- 85 Old Town Rd Unit Vernon Condo Rental
- 6 Morrison St Unit 1
- 85 Old Town Rd Unit 43
- 300 South St
- 695 Talcottville Rd
- 655 Talcottville Rd Unit 97
- 16 Maple St Unit 11
- 155 W Main St
- 565 Talcottville Rd Unit 2C3
- 111 Union St
- 121 W Main St
- 23 Ward St Unit 1
- 23 Ward St Unit 2
- 94 W Main St Unit 3
- 3 Linden Place
