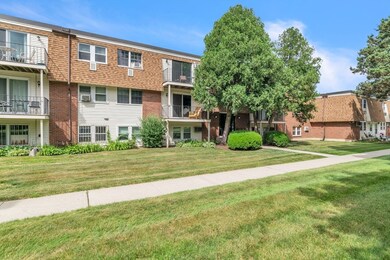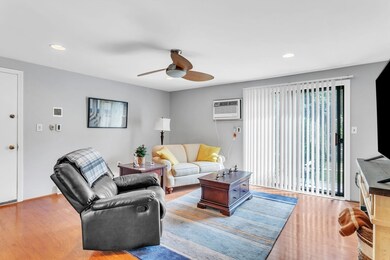
80 Damon Rd Unit 6308 Northampton, MA 01060
Highlights
- Property is near public transit
- Main Floor Primary Bedroom
- Jogging Path
- Northampton High School Rated A
- Community Pool
- Balcony
About This Home
As of July 2024Look no further! This condo in Northampton, MA is a charming and cozy living space perfect for individuals or couples. The unit offers a comfortable bedroom, a well-appointed bathroom, and a functional kitchen. With its compact layout, it provides a convenient and low-maintenance lifestyle.The condo features modern finishes and amenities, ensuring that you have everything you need for comfortable living. The open concept living area creates a welcoming atmosphere, while large windows bring in plenty of natural light. Located in Northampton, MA, the condo offers easy access to the vibrant downtown area, with its diverse range of shops, restaurants, and entertainment options. Additionally, the condo is in close proximity to parks, schools, and other amenities, making it an ideal location for convenient living. Whether you're a first-time homebuyer, downsizing, or looking for a cozy retreat, this condo in Northampton, MA offers a great opportunity to own in a desirable location.
Property Details
Home Type
- Condominium
Est. Annual Taxes
- $1,994
Year Built
- Built in 1974
Home Design
- Garden Home
Interior Spaces
- 729 Sq Ft Home
- 1-Story Property
- Ceiling Fan
- Sliding Doors
- Dining Area
- Intercom
- Basement
Kitchen
- Range
- Dishwasher
Flooring
- Wall to Wall Carpet
- Laminate
- Ceramic Tile
Bedrooms and Bathrooms
- 1 Primary Bedroom on Main
- Walk-In Closet
- 1 Full Bathroom
- Bathtub with Shower
Parking
- 1 Car Parking Space
- Open Parking
- Off-Street Parking
- Assigned Parking
Outdoor Features
- Balcony
Location
- Property is near public transit
- Property is near schools
Utilities
- Cooling System Mounted In Outer Wall Opening
- Window Unit Cooling System
- Hot Water Heating System
Listing and Financial Details
- Assessor Parcel Number M:018D B:0053 L:0162,3716705
Community Details
Overview
- Association fees include water, sewer, insurance, maintenance structure, road maintenance, ground maintenance, snow removal, trash
- 216 Units
- River Run Condominiums Community
Amenities
- Shops
- Coin Laundry
Recreation
- Community Pool
- Park
- Jogging Path
- Bike Trail
Ownership History
Purchase Details
Home Financials for this Owner
Home Financials are based on the most recent Mortgage that was taken out on this home.Purchase Details
Home Financials for this Owner
Home Financials are based on the most recent Mortgage that was taken out on this home.Purchase Details
Home Financials for this Owner
Home Financials are based on the most recent Mortgage that was taken out on this home.Purchase Details
Purchase Details
Similar Homes in Northampton, MA
Home Values in the Area
Average Home Value in this Area
Purchase History
| Date | Type | Sale Price | Title Company |
|---|---|---|---|
| Not Resolvable | $131,500 | None Available | |
| Not Resolvable | $96,000 | -- | |
| Deed | $77,000 | -- | |
| Deed | $77,000 | -- | |
| Deed | $28,000 | -- | |
| Deed | $28,000 | -- | |
| Foreclosure Deed | $22,100 | -- | |
| Foreclosure Deed | $22,100 | -- |
Mortgage History
| Date | Status | Loan Amount | Loan Type |
|---|---|---|---|
| Previous Owner | $62,150 | New Conventional | |
| Previous Owner | $69,500 | No Value Available | |
| Previous Owner | $75,000 | Purchase Money Mortgage |
Property History
| Date | Event | Price | Change | Sq Ft Price |
|---|---|---|---|---|
| 07/30/2024 07/30/24 | Sold | $191,000 | +6.2% | $262 / Sq Ft |
| 07/05/2024 07/05/24 | Pending | -- | -- | -- |
| 06/26/2024 06/26/24 | For Sale | $179,900 | +36.8% | $247 / Sq Ft |
| 08/30/2021 08/30/21 | Sold | $131,500 | -2.2% | $180 / Sq Ft |
| 06/11/2021 06/11/21 | Pending | -- | -- | -- |
| 05/12/2021 05/12/21 | For Sale | $134,500 | +40.1% | $184 / Sq Ft |
| 11/19/2018 11/19/18 | Sold | $96,000 | -0.9% | $132 / Sq Ft |
| 10/02/2018 10/02/18 | Pending | -- | -- | -- |
| 09/26/2018 09/26/18 | For Sale | $96,900 | -- | $133 / Sq Ft |
Tax History Compared to Growth
Tax History
| Year | Tax Paid | Tax Assessment Tax Assessment Total Assessment is a certain percentage of the fair market value that is determined by local assessors to be the total taxable value of land and additions on the property. | Land | Improvement |
|---|---|---|---|---|
| 2025 | $2,066 | $148,300 | $0 | $148,300 |
| 2024 | $1,994 | $131,300 | $0 | $131,300 |
| 2023 | $1,891 | $119,400 | $0 | $119,400 |
| 2022 | $1,780 | $99,500 | $0 | $99,500 |
| 2021 | $1,647 | $94,800 | $0 | $94,800 |
| 2020 | $1,447 | $86,150 | $0 | $86,150 |
| 2019 | $1,238 | $71,250 | $0 | $71,250 |
| 2018 | $1,151 | $68,400 | $0 | $68,400 |
| 2017 | $1,142 | $68,400 | $0 | $68,400 |
| 2016 | $1,105 | $68,400 | $0 | $68,400 |
| 2015 | $1,081 | $68,400 | $0 | $68,400 |
| 2014 | $1,157 | $75,200 | $0 | $75,200 |
Agents Affiliated with this Home
-
Jeremy Curtis

Seller's Agent in 2024
Jeremy Curtis
Keller Williams Realty
(413) 427-7080
2 in this area
60 Total Sales
-
Maria LoPriore

Buyer's Agent in 2024
Maria LoPriore
Berkshire Hathaway HomeServices Realty Professionals
(413) 218-2358
1 in this area
66 Total Sales
-
The Bay State Team

Seller's Agent in 2021
The Bay State Team
RE/MAX
(413) 221-5168
2 in this area
146 Total Sales
-

Seller's Agent in 2018
Kathy Mochak
Coldwell Banker Realty - Western MA
(413) 454-4530
-

Buyer's Agent in 2018
Donald Hayman
Keller Williams Realty
Map
Source: MLS Property Information Network (MLS PIN)
MLS Number: 73257373
APN: NHAM-000018D-000053-000162
- 110 Cooke Ave
- 74 Barrett St Unit 304
- 46 Allison St
- 19 Allison St
- 22 Sherman Ave
- 275 State St
- 24 Orchard St
- 103 Massasoit St
- 99 Massasoit St
- 26 Finn St
- 6 Orchard St
- 23 Prospect Ave
- 61 Crescent St Unit 6
- 203 Bridge St
- 28 Marian St
- 50 Walnut St
- 88 Round Hill Rd Unit 4
- 83 Bancroft Rd
- 180 State St Unit D
- 180 State St Unit B






