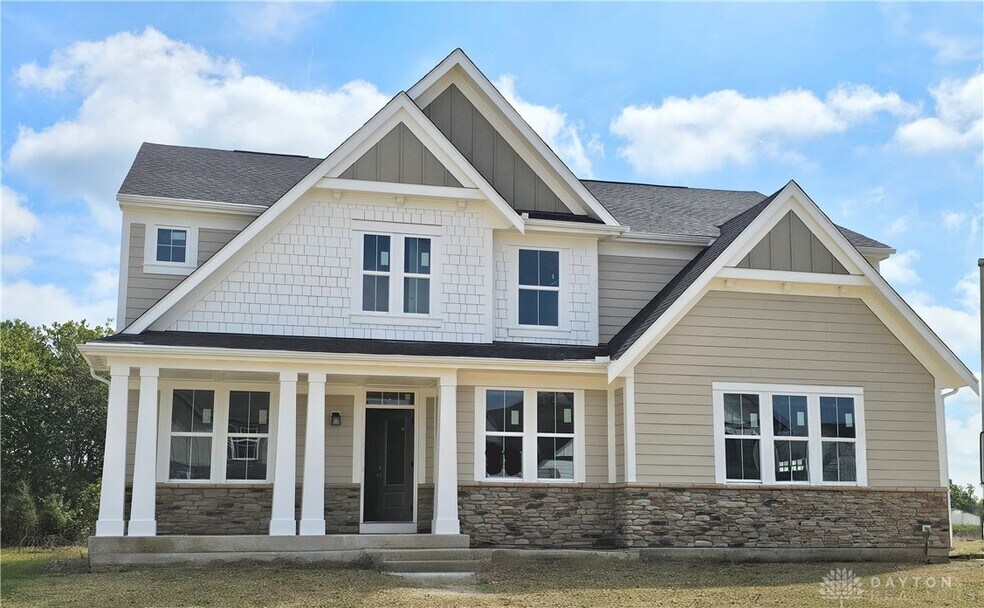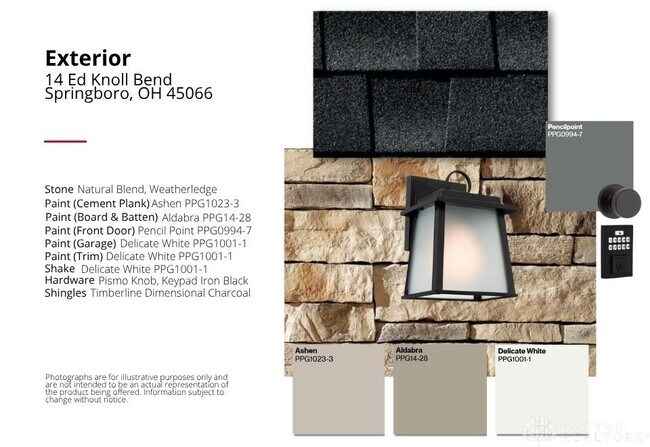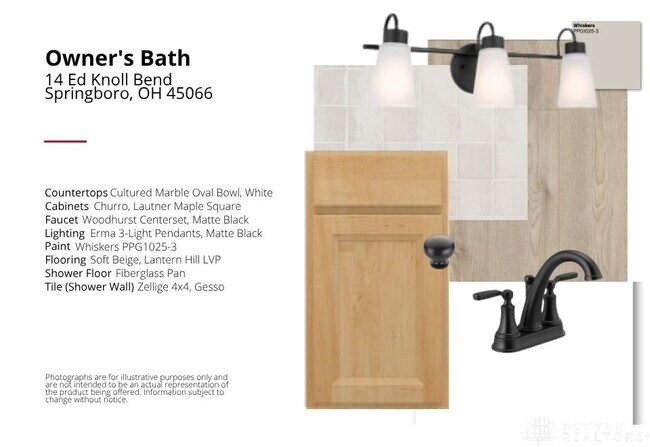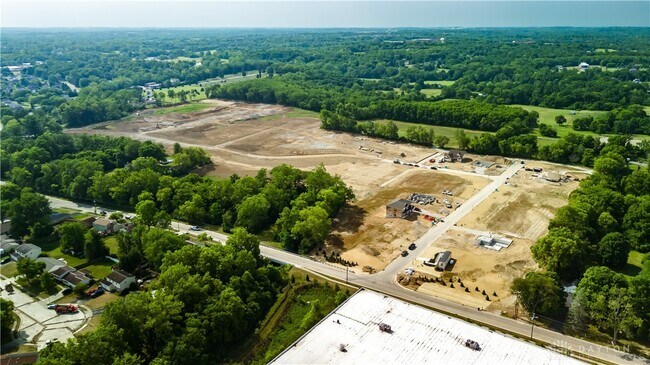
80 Dan Haven Place Springboro, OH 45066
Wadestone - Designer CollectionEstimated payment $3,896/month
Highlights
- New Construction
- Pond in Community
- No HOA
- Springboro Intermediate School Rated A-
About This Home
Gorgeous new Grandin plan in beautiful Wadestone featuring a welcoming covered front porch. Once inside you'll find a private 1st floor study with double doors. Open concept design with an island kitchen with stainless steel appliances, multi-height oak cabinetry with soft close hinges, durable counters, pantry and walk-out breakfast room to the patio and all open to the dramatic 2 story family room. Casual living room just off the kitchen could function as a formal dining room. Upstairs primary suite includes an en suite with a double bowl vanity, walk-in shower and large walk-in closet. There are 3 additional bedrooms, a centrally located hall bathroom, and a convenient 2nd floor laundry room. 3 bay garage.
Home Details
Home Type
- Single Family
Parking
- 2 Car Garage
Home Design
- New Construction
Interior Spaces
- 2-Story Property
Bedrooms and Bathrooms
- 4 Bedrooms
- 2 Full Bathrooms
Community Details
- No Home Owners Association
- Pond in Community
Map
Other Move In Ready Homes in Wadestone - Designer Collection
About the Builder
Frequently Asked Questions
- Clearview Crossing
- 45 Morris St Unit 15
- 8 Glasgow St Unit 30
- 65 Morris St Unit 17
- 18 Glasgow St Unit 29
- 50 Morris St Unit 4
- Bailey Farm
- 7412 Larkspur Ct
- Wadestone - Designer Collection
- Wadestone - Patio Homes
- Wadestone - Masterpiece Collection
- Washington Glen - Classic Series
- Northampton
- Eastbrook Farms - Designer Collection
- 710 White Cedar Way
- Washington Glen - Villas
- 0 White Cedar Way Unit 1818661
- 0 Voltaire Ct Unit 1863060
- 1198 Normandy Rue
- 9155 Remy Ct
Ask me questions while you tour the home.






