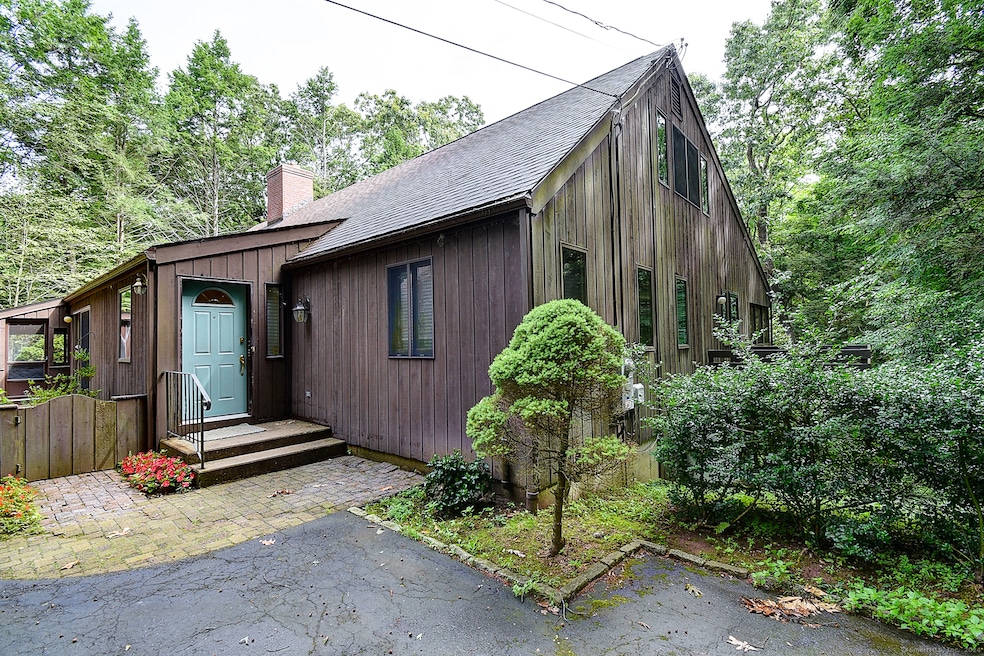
80 Dean Dr South Glastonbury, CT 06073
Highlights
- Cape Cod Architecture
- 1 Fireplace
- Home Security System
- Nayaug Elementary School Rated A
- Cul-De-Sac
- Central Air
About This Home
As of February 2025Unique home nestled on a quiet cul-de-sac, this charming Cape-style home offers a blend of classic appeal and modern comfort. Enormous First floor Master Suite with a private screened-in porch, walk-in closet, and spacious full bath. The main floor also offers a wonderful living room with loads of light, built-ins, and a lovely fireplace that also leads to a great dining area. Along with a cozy den or office space. An eat-in kitchen with an island that leads to an amazing porch and private enclosed patio. Two additional spacious bedrooms upstairs as well as a possible fourth bedroom could be added. It's a perfect home for those seeking a peaceful retreat. Property to be sold AS-IS. Deadline- All OFFERS to be submitted by Friday, August 9th at 7:00pm.
Last Agent to Sell the Property
William Raveis Real Estate License #RES.0783365 Listed on: 08/07/2024

Last Buyer's Agent
William Raveis Real Estate License #RES.0783365 Listed on: 08/07/2024

Home Details
Home Type
- Single Family
Est. Annual Taxes
- $11,029
Year Built
- Built in 1969
Lot Details
- 0.92 Acre Lot
- Cul-De-Sac
- Property is zoned RR
Home Design
- Cape Cod Architecture
- Concrete Foundation
- Frame Construction
- Asphalt Shingled Roof
- Wood Siding
Interior Spaces
- 2,882 Sq Ft Home
- 1 Fireplace
- Home Security System
Kitchen
- Oven or Range
- Dishwasher
Bedrooms and Bathrooms
- 3 Bedrooms
Laundry
- Laundry on main level
- Dryer
- Washer
Basement
- Walk-Out Basement
- Basement Fills Entire Space Under The House
Parking
- 2 Car Garage
- Automatic Garage Door Opener
Schools
- Nayaug Elementary School
- Glastonbury High School
Utilities
- Central Air
- Heating System Uses Oil
- Radiant Heating System
- Heating System Uses Oil Above Ground
- Private Company Owned Well
Listing and Financial Details
- Assessor Parcel Number 567174
Ownership History
Purchase Details
Home Financials for this Owner
Home Financials are based on the most recent Mortgage that was taken out on this home.Purchase Details
Home Financials for this Owner
Home Financials are based on the most recent Mortgage that was taken out on this home.Similar Homes in South Glastonbury, CT
Home Values in the Area
Average Home Value in this Area
Purchase History
| Date | Type | Sale Price | Title Company |
|---|---|---|---|
| Warranty Deed | $680,000 | None Available | |
| Warranty Deed | $680,000 | None Available | |
| Warranty Deed | $431,055 | None Available | |
| Warranty Deed | $431,055 | None Available | |
| Warranty Deed | $431,055 | None Available |
Mortgage History
| Date | Status | Loan Amount | Loan Type |
|---|---|---|---|
| Open | $405,000 | Purchase Money Mortgage | |
| Closed | $405,000 | Purchase Money Mortgage | |
| Previous Owner | $500,000 | Purchase Money Mortgage |
Property History
| Date | Event | Price | Change | Sq Ft Price |
|---|---|---|---|---|
| 02/05/2025 02/05/25 | Sold | $680,000 | 0.0% | $236 / Sq Ft |
| 01/29/2025 01/29/25 | Pending | -- | -- | -- |
| 01/02/2025 01/02/25 | For Sale | $679,900 | +57.7% | $236 / Sq Ft |
| 10/01/2024 10/01/24 | Sold | $431,055 | +1.4% | $150 / Sq Ft |
| 08/11/2024 08/11/24 | Pending | -- | -- | -- |
| 08/07/2024 08/07/24 | For Sale | $425,000 | -- | $147 / Sq Ft |
Tax History Compared to Growth
Tax History
| Year | Tax Paid | Tax Assessment Tax Assessment Total Assessment is a certain percentage of the fair market value that is determined by local assessors to be the total taxable value of land and additions on the property. | Land | Improvement |
|---|---|---|---|---|
| 2025 | $13,303 | $405,200 | $131,300 | $273,900 |
| 2024 | $11,029 | $345,400 | $131,300 | $214,100 |
| 2023 | $10,711 | $345,400 | $131,300 | $214,100 |
| 2022 | $10,093 | $270,600 | $108,600 | $162,000 |
| 2021 | $10,084 | $270,200 | $108,600 | $161,600 |
| 2020 | $9,970 | $270,200 | $108,600 | $161,600 |
| 2019 | $9,824 | $270,200 | $108,600 | $161,600 |
| 2018 | $9,727 | $270,200 | $108,600 | $161,600 |
| 2017 | $9,816 | $262,100 | $108,600 | $153,500 |
| 2016 | $9,540 | $262,100 | $108,600 | $153,500 |
| 2015 | $9,462 | $262,100 | $108,600 | $153,500 |
| 2014 | $9,344 | $262,100 | $108,600 | $153,500 |
Agents Affiliated with this Home
-
Kimberly Tripp

Seller's Agent in 2025
Kimberly Tripp
William Raveis Real Estate
(860) 202-3330
6 in this area
76 Total Sales
-
Jonathan Archer

Seller Co-Listing Agent in 2025
Jonathan Archer
William Raveis Real Estate
(860) 430-1699
19 in this area
136 Total Sales
-
Maxwell Castrogiovanni

Buyer's Agent in 2025
Maxwell Castrogiovanni
eXp Realty
(860) 302-8394
1 in this area
179 Total Sales
Map
Source: SmartMLS
MLS Number: 24032910
APN: GLAS-000012E-001700-E000008
