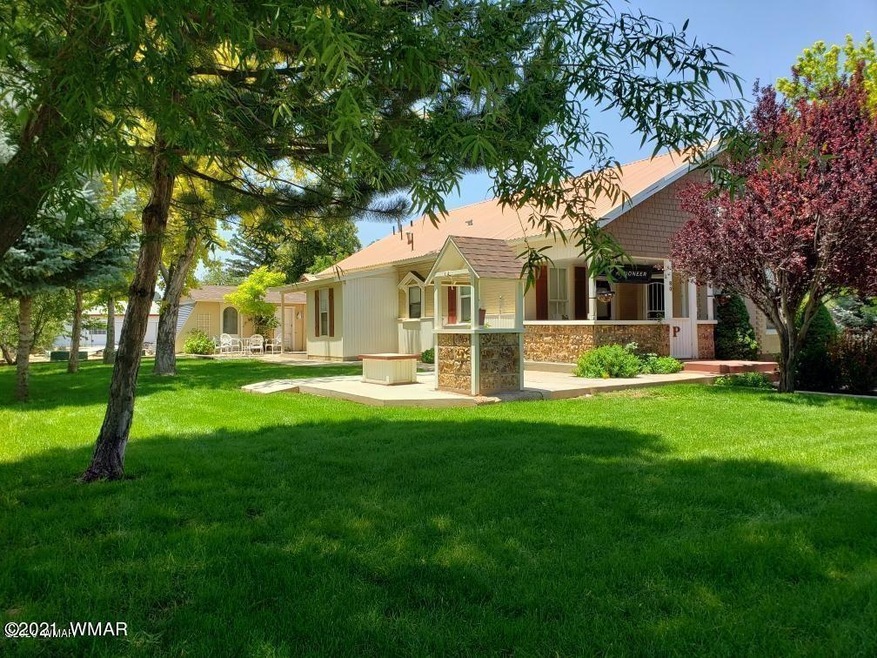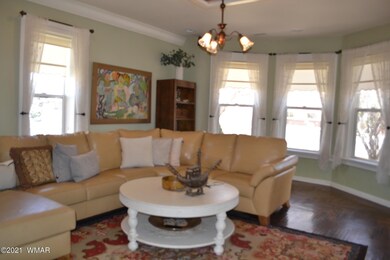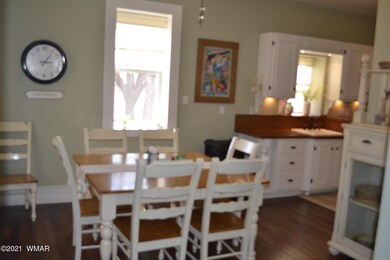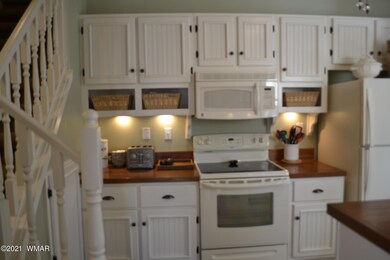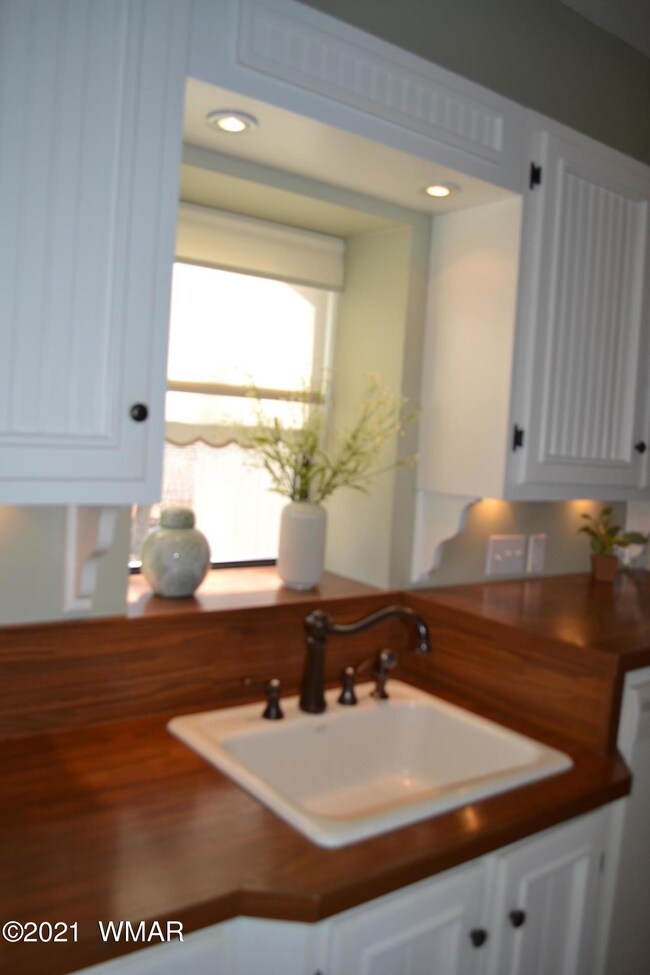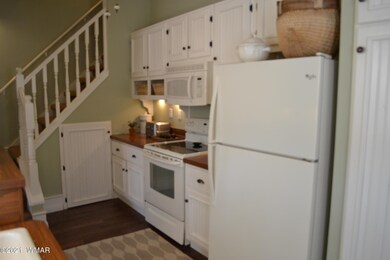
80 E 1/2 St N Snowflake, AZ 85937
Highlights
- Greenhouse
- Wood Flooring
- Furnished
- Snowflake Intermediate School Rated A-
- Main Floor Primary Bedroom
- Mud Room
About This Home
As of May 2021Beutifully remodeled Pioneer home. The home encaptures the original historical charm but with modern amenities. Located in downtown Snowflake on a large .28 acre corner lot. The main house consists of large living room, well appointed kitchen with dining area, mud room, guest bathroom, library/den and master suite. Upstairs has a large space that could be used as a TV/game room or bedroom, plus bedroom & balcony. Single car garage with attached car port, and upstairs loft bedroom/studio area w/heating & A/C. There is a barn, tool shed and green house. Raised vegetable beds, fruit trees and mature landscaping add to the country feel with in town convenience. The parcel also has irrigation via Silver Creek Irrigation district. See attached documents for floor plans. Some furniture stays.
Last Agent to Sell the Property
West USA Realty - Snowflake License #BR639503000 Listed on: 05/03/2021

Last Buyer's Agent
Jackie Brewer
SEI Real Estate Professionals - Snowflake License #SA661131000
Home Details
Home Type
- Single Family
Est. Annual Taxes
- $780
Year Built
- Built in 1906
Lot Details
- 0.28 Acre Lot
- North Facing Home
- Partially Fenced Property
- Wood Fence
- Wire Fence
- Drip System Landscaping
- Sprinkler System
- Landscaped with Trees
- Property is zoned Municiple
Home Design
- Split Level Home
- Brick or Stone Mason
- Slab Foundation
- Wood Frame Construction
- Pitched Roof
- Metal Roof
Interior Spaces
- 2,200 Sq Ft Home
- Furnished
- Double Pane Windows
- Mud Room
- Combination Kitchen and Dining Room
- Utility Room
- Fire and Smoke Detector
Kitchen
- Electric Range
- Microwave
- Dishwasher
- Disposal
Flooring
- Wood
- Carpet
- Laminate
- Tile
Bedrooms and Bathrooms
- 3 Bedrooms
- Primary Bedroom on Main
- Possible Extra Bedroom
- In-Law or Guest Suite
- 2 Bathrooms
- Shower Only
Laundry
- Laundry in Bathroom
- Washer
Parking
- 1 Car Detached Garage
- 1 Attached Carport Space
Outdoor Features
- Covered patio or porch
- Greenhouse
- Utility Building
Utilities
- Forced Air Heating and Cooling System
- Window Unit Cooling System
- Heating System Uses Natural Gas
- Separate Meters
- Tankless Water Heater
- Phone Available
- Cable TV Available
Community Details
- No Home Owners Association
Listing and Financial Details
- Assessor Parcel Number 202-11-203A
Similar Homes in Snowflake, AZ
Home Values in the Area
Average Home Value in this Area
Property History
| Date | Event | Price | Change | Sq Ft Price |
|---|---|---|---|---|
| 05/03/2021 05/03/21 | Sold | $345,000 | +7.8% | $157 / Sq Ft |
| 08/07/2020 08/07/20 | Sold | $320,000 | -- | $229 / Sq Ft |
Tax History Compared to Growth
Agents Affiliated with this Home
-

Seller's Agent in 2021
JoAnne Guderian
West USA Realty - Snowflake
(928) 243-0832
59 in this area
307 Total Sales
-
J
Buyer's Agent in 2021
Jackie Brewer
SEI Real Estate Professionals - Snowflake
-
M
Buyer Co-Listing Agent in 2021
Maegan Mills
SEI Real Estate Professionals - Snowflake
(888) 973-4737
10 in this area
19 Total Sales
-
T
Seller's Agent in 2020
Tiffani Carpenter
The Transition Group, LLC
-
B
Buyer's Agent in 2020
BOARD NON
Aspen Properties, Inc. - Pinetop
-
N
Buyer's Agent in 2020
Non Board
Non-Board Office
Map
Source: White Mountain Association of REALTORS®
MLS Number: 234290
- 141 W 2nd St N
- 279 E 4th St N
- 260 E 1st St S Unit East
- 276 W 2nd St N
- 461 W Center St
- 37 S 5th St W Unit TH
- 37 S 5th St W
- 416 S 2nd St W
- 0 S 1st St W
- 662 E 1 2 St
- 662 N 1 2 St
- 341 W 5th St S
- 381 W 7th St S
- 864 S 1st St E
- 420 N Washington
- 1014 E Madison St
- 940 S 2nd St W
- 1050 E Jefferson St
- 215 E 10th St S
- 874 W 7th St S
