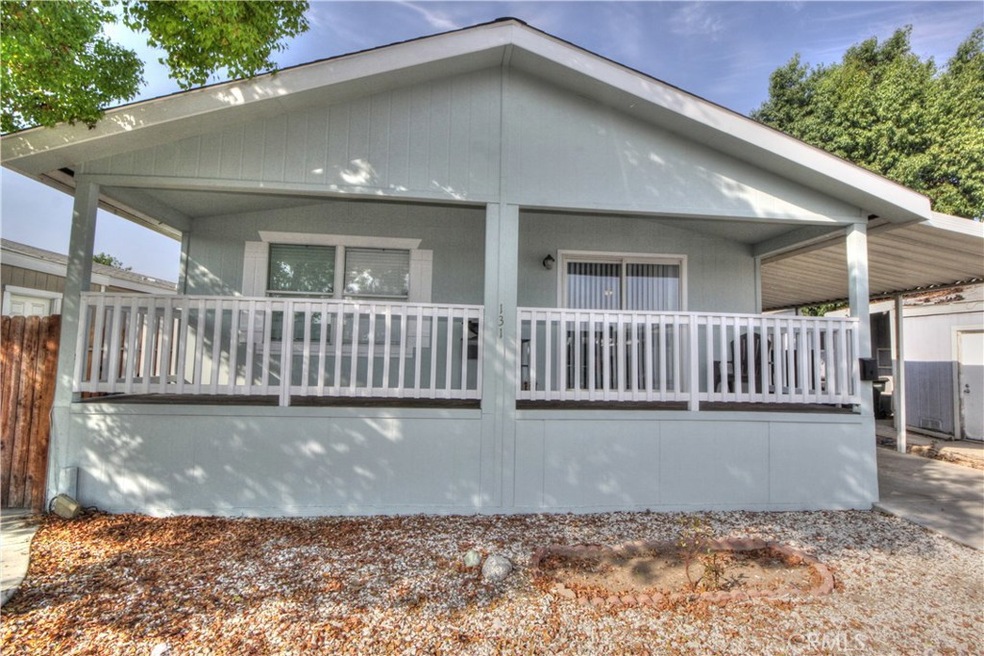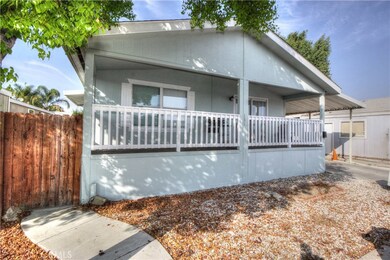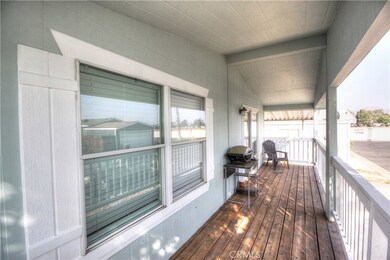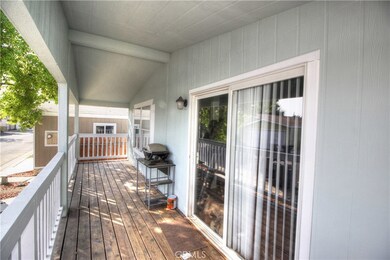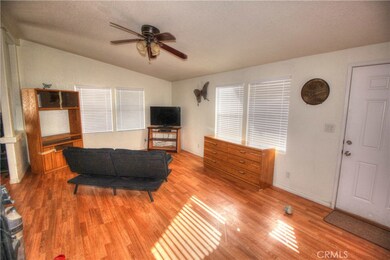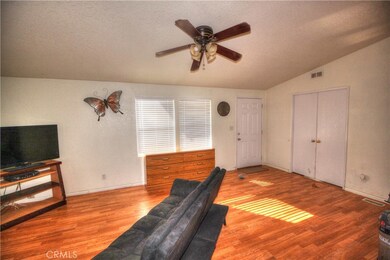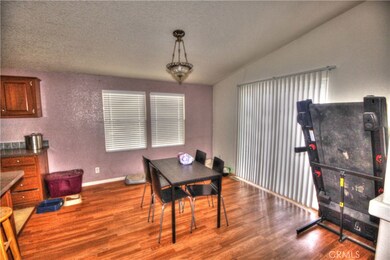
80 E Dawes St Unit 131 Perris, CA 92571
Highlights
- Spa
- All Bedrooms Downstairs
- Deck
- Rancho Verde High School Rated A-
- Open Floorplan
- Private Yard
About This Home
As of September 2024Welcome to Park Place Community. A wonderful park where great homes and easy living go hand in hand. Here at space 131 is now available a large 1500+ Sq. Ft. home. The home offers 2 bedrooms with one being the large master, two full baths, the master suite bath offers a separate jetted tube for soaking and relaxing after a hard day’s work. Both bedrooms offer good sized closets and are bright and light. The front door entrance will lead you to the spacious living room, family room combo. Wood laminate floors make for easy cleaning. Moving forward this will lead you to the dinning area. The patio doors will take you to the full-size private deck, here you can BBQ or just sit relax and enjoy the fresh outdoors. The kitchen offers plenty of cabinetry and counter space, here you will enjoy preparing your favorite feasts with ease. The rear entrance is the private laundry area, from here you can access the rear yard, and double carport. The home offers full heating and AC. and is located at the rear of the park with easy access to the park exit. This home is on a anchored foundation with full skirts. The front has been freshly painted and is in now ready for a new family. Come and enjoy.
Last Agent to Sell the Property
Realty ONE Group West License #01225402 Listed on: 10/12/2020

Property Details
Home Type
- Manufactured Home
Year Built
- Built in 2005
Lot Details
- Property fronts a private road
- Wood Fence
- Landscaped
- Private Yard
- Front Yard
- Density is 36-40 Units/Acre
- Land Lease
HOA Fees
- $800 Monthly HOA Fees
Parking
- 2 Car Garage
- Attached Carport
- Parking Available
- Driveway Level
- Automatic Gate
Home Design
- Turnkey
- Pillar, Post or Pier Foundation
- Permanent Foundation
- Fire Rated Drywall
- Shingle Roof
- Asphalt Roof
- Wood Siding
Interior Spaces
- 1,566 Sq Ft Home
- Open Floorplan
- Built-In Features
- Insulated Windows
- Blinds
- Family Room Off Kitchen
- Living Room
- Center Hall
- Laminate Flooring
Kitchen
- Open to Family Room
- Self-Cleaning Oven
- Built-In Range
- Free-Standing Range
- Dishwasher
- Laminate Countertops
- Formica Countertops
- Disposal
Bedrooms and Bathrooms
- 2 Bedrooms
- All Bedrooms Down
- 2 Full Bathrooms
- Bathtub with Shower
- Separate Shower
- Exhaust Fan In Bathroom
Laundry
- Laundry Room
- 220 Volts In Laundry
Home Security
- Carbon Monoxide Detectors
- Fire and Smoke Detector
Accessible Home Design
- Doors swing in
Outdoor Features
- Spa
- Deck
- Covered patio or porch
- Exterior Lighting
Mobile Home
- Mobile home included in the sale
- Mobile Home is 30 x 50 Feet
- Masonite Skirt
Utilities
- Forced Air Heating and Cooling System
- Natural Gas Connected
- Cable TV Available
Listing and Financial Details
- Tax Lot 11
- Tax Tract Number 42162
- Assessor Parcel Number 009725210
Community Details
Overview
- Park Place Community Association, Phone Number (951) 943-8366
- Park Place Community | Phone (951) 943-8366
Recreation
- Community Pool
- Community Spa
Pet Policy
- Dogs Allowed
Similar Homes in Perris, CA
Home Values in the Area
Average Home Value in this Area
Property History
| Date | Event | Price | Change | Sq Ft Price |
|---|---|---|---|---|
| 09/20/2024 09/20/24 | Sold | $182,999 | -8.5% | $117 / Sq Ft |
| 08/05/2024 08/05/24 | Price Changed | $199,999 | 0.0% | $128 / Sq Ft |
| 06/14/2024 06/14/24 | Pending | -- | -- | -- |
| 05/06/2024 05/06/24 | For Sale | $199,999 | +135.3% | $128 / Sq Ft |
| 01/13/2021 01/13/21 | Sold | $85,000 | -7.5% | $54 / Sq Ft |
| 12/05/2020 12/05/20 | Pending | -- | -- | -- |
| 11/12/2020 11/12/20 | Price Changed | $91,850 | -7.7% | $59 / Sq Ft |
| 11/02/2020 11/02/20 | Price Changed | $99,475 | -4.8% | $64 / Sq Ft |
| 10/27/2020 10/27/20 | Price Changed | $104,500 | -4.6% | $67 / Sq Ft |
| 10/12/2020 10/12/20 | For Sale | $109,500 | -- | $70 / Sq Ft |
Tax History Compared to Growth
Agents Affiliated with this Home
-
Aleyda Mendoza
A
Seller's Agent in 2024
Aleyda Mendoza
Elizabeth E. Rivera, Broker
(714) 290-4977
45 Total Sales
-
Leslie Urban
L
Buyer's Agent in 2024
Leslie Urban
Century 21 Masters
(951) 450-9135
1 Total Sale
-
David Porchas

Seller's Agent in 2021
David Porchas
Realty ONE Group West
(951) 893-7370
62 Total Sales
Map
Source: California Regional Multiple Listing Service (CRMLS)
MLS Number: IG20215411
- 80 E Dawes St Unit 127
- 80 E Dawes St Unit 51
- 80 E Dawes St Unit 111
- 80 E Dawes St Unit 6
- 0 Ramona Expy
- 111 W Perry St
- 3890 Akina Ave
- 567 Botan St
- 547 Gloriosa Ave
- 687 Ballesteros St
- 730 Kuchar St
- 4508 Brimstone Ave
- 763 Augusta Dr
- 4522 Brimstone Ave
- 811 Wedge St
- 947 Regency St
- 4473 Hickory Ct
- 845 Sandie Ct
- 4470 Hickory Ct
- 871 Nobble St
