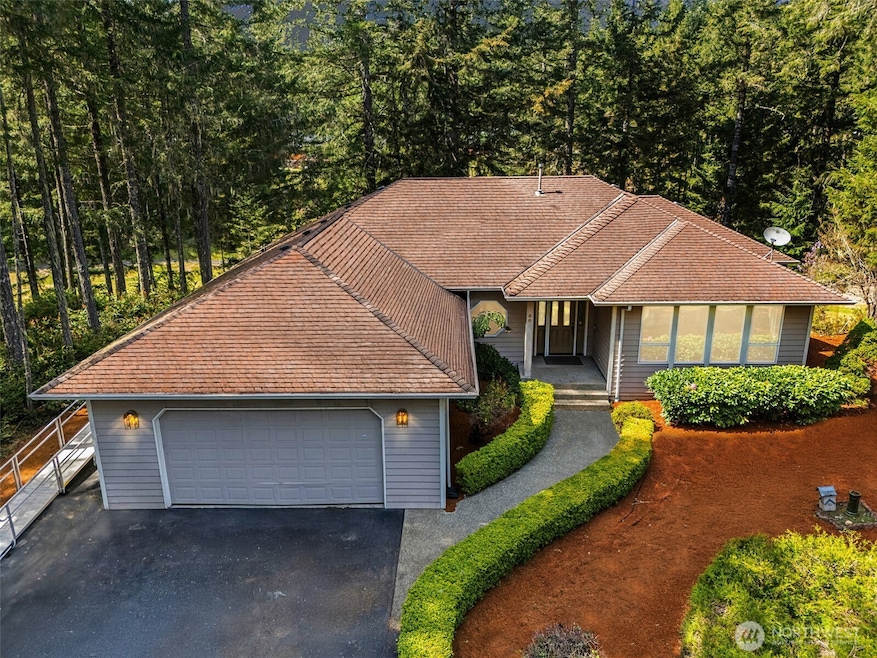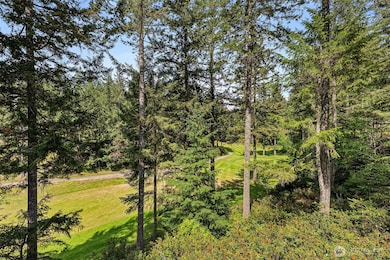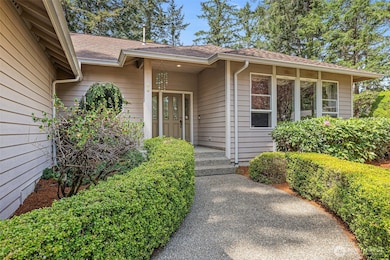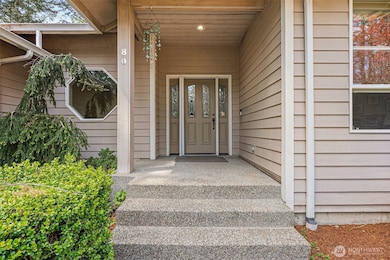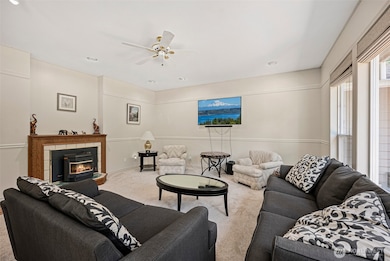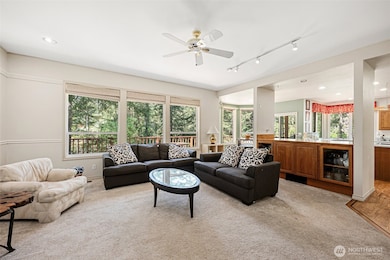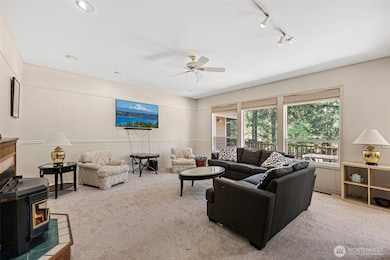Estimated payment $3,452/month
Highlights
- Golf Course Community
- Golf Course View
- Deck
- Second Kitchen
- Clubhouse
- Wood Burning Stove
About This Home
Discover luxurious living in this 4,286 sq ft home in the serene Alderbrook community, perfectly situated on the golf course with a 745 sq ft deck overlooking the 7th hole. Designed for entertaining, it features a great room, tall ceilings, 2 pellet stoves, a gas stove, and a spacious main-floor primary suite. The lower level offers a huge open area, 2nd kitchen, 2 bedrooms, and a bonus room. Oversized garage with golf cart door. Hot tub ready! Enjoy Clubhouse activities—live music, karaoke, trivia—plus pickleball, tennis, trails, and proximity to Hood Canal and the Olympics.
Source: Northwest Multiple Listing Service (NWMLS)
MLS#: 2369256
Home Details
Home Type
- Single Family
Est. Annual Taxes
- $5,183
Year Built
- Built in 1992
Lot Details
- 0.28 Acre Lot
- Street terminates at a dead end
- Southeast Facing Home
- Level Lot
- Wooded Lot
- Garden
- Drought Tolerant Landscaping
HOA Fees
- $380 Monthly HOA Fees
Parking
- 2 Car Attached Garage
- Driveway
Property Views
- Golf Course
- Territorial
Home Design
- Poured Concrete
- Composition Roof
- Wood Siding
- Wood Composite
Interior Spaces
- 4,286 Sq Ft Home
- 1-Story Property
- Central Vacuum
- Ceiling Fan
- Wood Burning Stove
- Self Contained Fireplace Unit Or Insert
- Gas Fireplace
- French Doors
- Finished Basement
- Natural lighting in basement
- Storm Windows
Kitchen
- Second Kitchen
- Stove
- Microwave
- Dishwasher
Flooring
- Wood
- Carpet
- Ceramic Tile
- Vinyl
Bedrooms and Bathrooms
- Walk-In Closet
- Bathroom on Main Level
Outdoor Features
- Deck
- Patio
Schools
- Shelton High School
Utilities
- Forced Air Heating and Cooling System
- High Efficiency Heating System
- Heat Pump System
- Propane
- Water Heater
- Septic Tank
- High Speed Internet
- Cable TV Available
Listing and Financial Details
- Down Payment Assistance Available
- Visit Down Payment Resource Website
- Tax Lot 98
- Assessor Parcel Number 321095000098
Community Details
Overview
- Association fees include common area maintenance, road maintenance
- Alderbrook Golf & Yacht Club Estates Association
- Secondary HOA Phone (360) 898-2560
- Alderbrook Subdivision
- The community has rules related to covenants, conditions, and restrictions
Amenities
- Clubhouse
Recreation
- Golf Course Community
- Sport Court
- Community Playground
- Park
- Trails
Map
Home Values in the Area
Average Home Value in this Area
Tax History
| Year | Tax Paid | Tax Assessment Tax Assessment Total Assessment is a certain percentage of the fair market value that is determined by local assessors to be the total taxable value of land and additions on the property. | Land | Improvement |
|---|---|---|---|---|
| 2025 | $5,183 | $801,420 | $71,260 | $730,160 |
| 2023 | $5,183 | $700,190 | $42,965 | $657,225 |
| 2022 | $5,518 | $584,025 | $30,260 | $553,765 |
| 2021 | $5,320 | $584,025 | $30,260 | $553,765 |
| 2020 | $6,568 | $503,510 | $27,510 | $476,000 |
| 2018 | $4,568 | $419,235 | $47,945 | $371,290 |
| 2017 | $4,477 | $419,415 | $48,125 | $371,290 |
| 2016 | $4,594 | $429,410 | $45,590 | $383,820 |
| 2015 | $4,684 | $451,700 | $48,125 | $403,575 |
| 2014 | -- | $454,235 | $50,660 | $403,575 |
| 2013 | -- | $463,575 | $60,000 | $403,575 |
Property History
| Date | Event | Price | List to Sale | Price per Sq Ft | Prior Sale |
|---|---|---|---|---|---|
| 11/09/2025 11/09/25 | Pending | -- | -- | -- | |
| 10/08/2025 10/08/25 | Price Changed | $500,000 | -9.9% | $117 / Sq Ft | |
| 09/29/2025 09/29/25 | Price Changed | $555,000 | -0.9% | $129 / Sq Ft | |
| 09/11/2025 09/11/25 | Price Changed | $560,000 | -6.7% | $131 / Sq Ft | |
| 09/01/2025 09/01/25 | Price Changed | $599,900 | -4.6% | $140 / Sq Ft | |
| 08/18/2025 08/18/25 | Price Changed | $629,000 | -10.1% | $147 / Sq Ft | |
| 07/12/2025 07/12/25 | Price Changed | $699,900 | -12.5% | $163 / Sq Ft | |
| 06/17/2025 06/17/25 | Price Changed | $799,900 | -5.9% | $187 / Sq Ft | |
| 06/06/2025 06/06/25 | Price Changed | $849,900 | -2.3% | $198 / Sq Ft | |
| 05/24/2025 05/24/25 | Price Changed | $869,900 | -1.1% | $203 / Sq Ft | |
| 05/01/2025 05/01/25 | For Sale | $879,900 | +198.3% | $205 / Sq Ft | |
| 03/14/2014 03/14/14 | Sold | $295,000 | -1.6% | $69 / Sq Ft | View Prior Sale |
| 10/21/2013 10/21/13 | Pending | -- | -- | -- | |
| 09/12/2013 09/12/13 | Price Changed | $299,900 | -14.3% | $70 / Sq Ft | |
| 09/11/2012 09/11/12 | For Sale | $349,900 | -- | $82 / Sq Ft |
Purchase History
| Date | Type | Sale Price | Title Company |
|---|---|---|---|
| Warranty Deed | $295,280 | Land Title Co |
Mortgage History
| Date | Status | Loan Amount | Loan Type |
|---|---|---|---|
| Open | $230,000 | VA |
Source: Northwest Multiple Listing Service (NWMLS)
MLS Number: 2369256
APN: 32109-50-00098
- 110 E Rhododendron Ln
- 121 E Rhododendron Ln
- 700 E Vine Maple Ln
- 50 E Laurel Park
- 651 E Vine Maple Ln
- 30 E Hemlock Ln
- 161 E Hemlock Ln
- 31 E Hemlock Ct
- 270 E Michelle Dr
- 280 E Laurel Park
- 100 E Fir Tree Ln
- 91 E Jack Pine Ln
- 30 E Paint Brush Ln
- 471 E Jack Pine Ln
- 971 E Manzanita Dr
- 21 E Eastwood Ln
- 11 E Michelle Ct
- 121 E Country Club Dr E
- 11 E Flaggwood Ln
- 470 E Country Club Dr E
