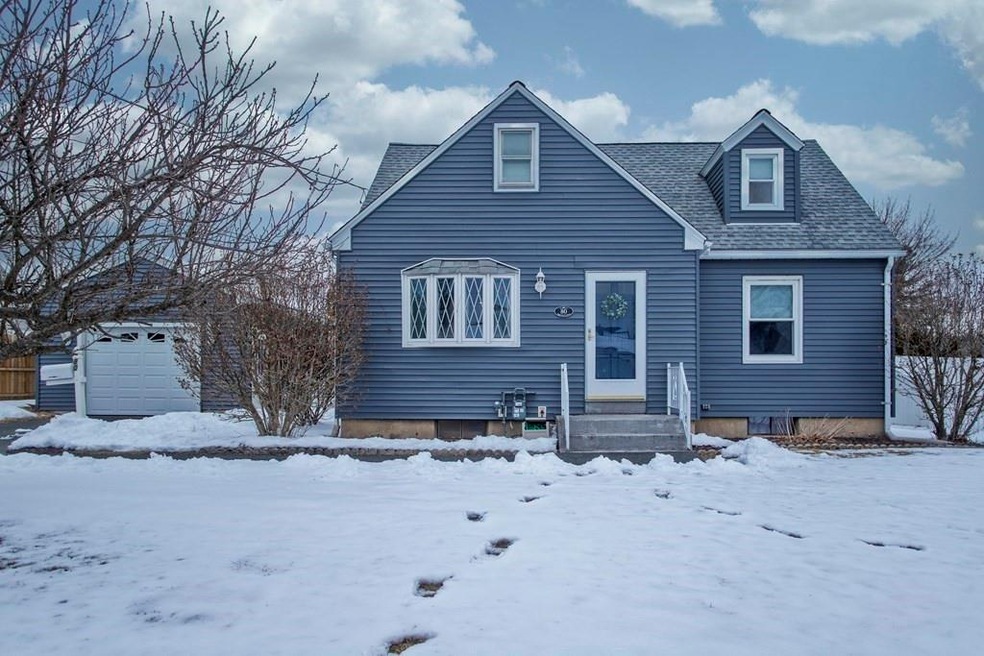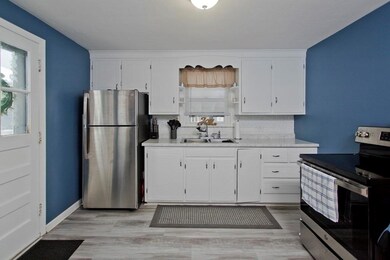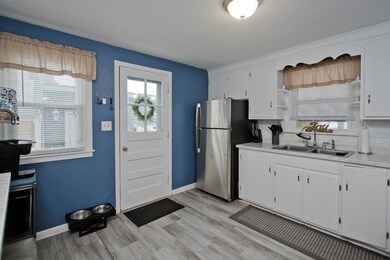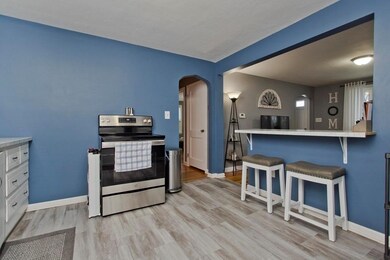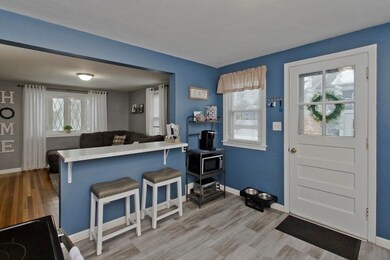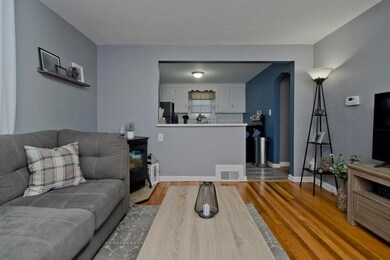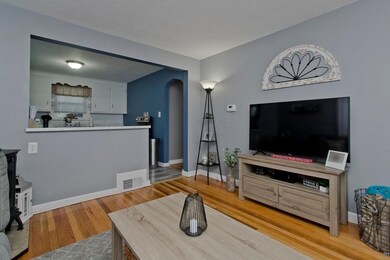
80 Edgewood Ave Chicopee, MA 01013
Sandy Hill NeighborhoodHighlights
- Open Floorplan
- Property is near public transit
- Bonus Room
- Cape Cod Architecture
- Wood Flooring
- Solid Surface Countertops
About This Home
As of June 2022*Highest and best by Monday 3/14 9am. This well maintained Cape style home offers so much at this amazing price. A fully appliance updated kitchen with a breakfast bar, open floor plan, leads into a bright spacious living room with a pellet stove and lovely hardwood floors. Two bedrooms and 1 full bathroom on the first floor. Second floor master bedroom suite with a jacuzzi tub, large closet! The basement is partially finished- great space for office, playroom or your creative imagination and plenty of storage. The backyard features a covered patio- barbecue area, yard is private, includes a good sized shed. Features include replacement windows, gutters, newer furnace, central air..... Great location near all major highways, schools, parks and shops. Must SEE!
Last Agent to Sell the Property
Coldwell Banker Realty - Western MA Listed on: 03/06/2022

Home Details
Home Type
- Single Family
Est. Annual Taxes
- $3,110
Year Built
- Built in 1952
Lot Details
- 7,000 Sq Ft Lot
- Cleared Lot
Parking
- 1 Car Detached Garage
- Side Facing Garage
- Garage Door Opener
- Driveway
- Open Parking
- Off-Street Parking
Home Design
- Cape Cod Architecture
- Block Foundation
- Frame Construction
- Shingle Roof
Interior Spaces
- 1,154 Sq Ft Home
- Open Floorplan
- Ceiling Fan
- Bay Window
- Bonus Room
- Home Security System
Kitchen
- Range
- Solid Surface Countertops
Flooring
- Wood
- Wall to Wall Carpet
- Laminate
- Ceramic Tile
- Vinyl
Bedrooms and Bathrooms
- 3 Bedrooms
- Primary bedroom located on second floor
- Walk-In Closet
- 2 Full Bathrooms
- Bathtub
Partially Finished Basement
- Basement Fills Entire Space Under The House
- Exterior Basement Entry
- Laundry in Basement
Outdoor Features
- Bulkhead
- Covered patio or porch
- Outdoor Storage
- Rain Gutters
Location
- Property is near public transit
- Property is near schools
Utilities
- Forced Air Heating and Cooling System
- Heating System Uses Natural Gas
Listing and Financial Details
- Assessor Parcel Number 2502740
Community Details
Amenities
- Shops
Recreation
- Park
Ownership History
Purchase Details
Home Financials for this Owner
Home Financials are based on the most recent Mortgage that was taken out on this home.Purchase Details
Home Financials for this Owner
Home Financials are based on the most recent Mortgage that was taken out on this home.Similar Homes in Chicopee, MA
Home Values in the Area
Average Home Value in this Area
Purchase History
| Date | Type | Sale Price | Title Company |
|---|---|---|---|
| Warranty Deed | $186,900 | -- | |
| Deed | $90,000 | -- |
Mortgage History
| Date | Status | Loan Amount | Loan Type |
|---|---|---|---|
| Open | $183,514 | FHA | |
| Previous Owner | $92,000 | No Value Available | |
| Previous Owner | $25,000 | No Value Available | |
| Previous Owner | $15,000 | No Value Available | |
| Previous Owner | $8,000 | No Value Available | |
| Previous Owner | $72,000 | Purchase Money Mortgage |
Property History
| Date | Event | Price | Change | Sq Ft Price |
|---|---|---|---|---|
| 06/30/2022 06/30/22 | Sold | $280,000 | +4.1% | $243 / Sq Ft |
| 03/15/2022 03/15/22 | Pending | -- | -- | -- |
| 03/06/2022 03/06/22 | For Sale | $269,000 | +43.9% | $233 / Sq Ft |
| 11/30/2018 11/30/18 | Sold | $186,900 | +3.9% | $162 / Sq Ft |
| 10/24/2018 10/24/18 | Pending | -- | -- | -- |
| 10/16/2018 10/16/18 | For Sale | $179,900 | -- | $156 / Sq Ft |
Tax History Compared to Growth
Tax History
| Year | Tax Paid | Tax Assessment Tax Assessment Total Assessment is a certain percentage of the fair market value that is determined by local assessors to be the total taxable value of land and additions on the property. | Land | Improvement |
|---|---|---|---|---|
| 2025 | $4,174 | $275,300 | $94,700 | $180,600 |
| 2024 | $3,959 | $268,200 | $92,800 | $175,400 |
| 2023 | $3,280 | $216,500 | $84,400 | $132,100 |
| 2022 | $3,221 | $189,600 | $73,400 | $116,200 |
| 2021 | $3,110 | $176,600 | $66,700 | $109,900 |
| 2020 | $3,001 | $171,900 | $68,600 | $103,300 |
| 2019 | $2,969 | $165,300 | $68,600 | $96,700 |
| 2018 | $2,866 | $156,500 | $65,300 | $91,200 |
| 2017 | $2,629 | $151,900 | $62,700 | $89,200 |
| 2016 | $2,564 | $151,600 | $62,700 | $88,900 |
| 2015 | $2,522 | $143,800 | $62,700 | $81,100 |
| 2014 | $1,261 | $143,800 | $62,700 | $81,100 |
Agents Affiliated with this Home
-
M
Seller's Agent in 2022
Maria Rosario
Coldwell Banker Realty - Western MA
(413) 626-1878
5 in this area
80 Total Sales
-

Buyer's Agent in 2022
The Tracy Gagne Realty Group
eXp Realty
(413) 219-4225
8 in this area
278 Total Sales
-
S
Seller's Agent in 2018
Steve Rovithis
ROVI Homes
-

Seller Co-Listing Agent in 2018
Kristine Cook
Real Broker MA, LLC
(413) 244-1143
197 Total Sales
-

Buyer's Agent in 2018
Team Gresty
eXp Realty
(774) 200-0620
87 Total Sales
Map
Source: MLS Property Information Network (MLS PIN)
MLS Number: 72949442
APN: CHIC-000227-000000-000048
- 3 Graham Dr
- 359 Granby Rd
- 161 Columba St
- 41 Sullivan St
- 47 Sullivan St
- 169 Montgomery St
- 625 Mckinstry Ave
- 200 Lambert Terrace Unit 71
- 232 Lafayette St
- 664 Mckinstry Ave
- 35 Lower Grape St
- 58 Ames Ave
- 1150 Granby Rd
- 127 Cyman Dr
- 33 Regency Ct Unit 33
- 80 Orchard St
- 16 Lincoln St
- 112 Grape St
- 119 Grape St
- 13 Louise Ave
