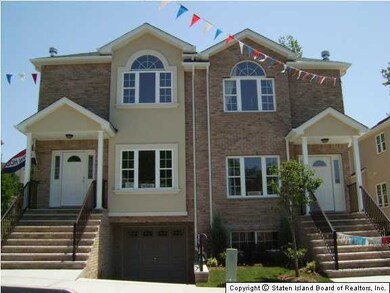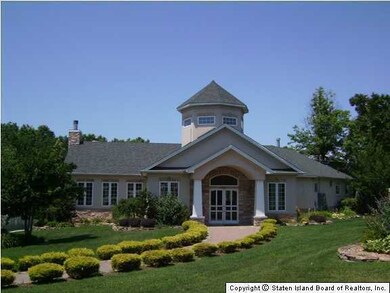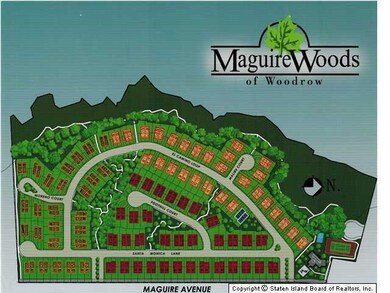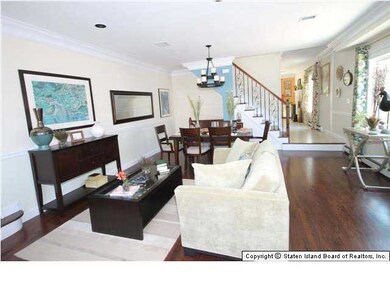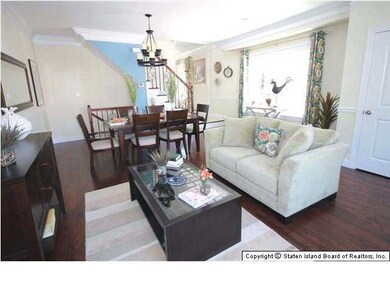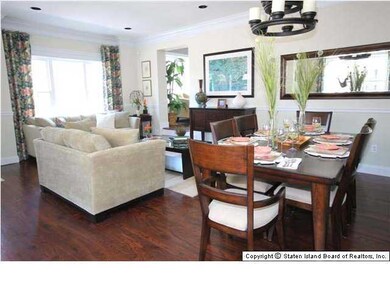
80 El Camino Loop Staten Island, NY 10309
Woodrow NeighborhoodHighlights
- Newly Remodeled
- Colonial Architecture
- Deck
- Kathleen Grimm School For Leadership Rated A-
- Clubhouse
- Community Pool
About This Home
As of February 201513245R: Beautiful Maguire Woods Development-L/2 family semi w/many quality upgrades. HW flrs/imported tile/fully tiled baths/Jacuzzi/granite/SS-appliances/crown moldings/chair railing/wainscotting/HW heat/X-Lg closets. L/1 bdrm rental. Level 1: ENTRY TO SPACIOUS LIVING/DINING COMBO, CUSTOM EAT-IN KITCHEN, FAMILY ROOM W/FP + SGD TO DECK & YARD, HALF BATH Level 2: MASTER BEDROOM W/4 PIECE BATH, 2 ADDITIONAL LARGE BEDROOMS, FULL BATH Basement: UTILITY ROOM, LAUNDRY; ONE BEDROOM APARTMENT
Last Agent to Sell the Property
Lori Sinagra
Robert DeFalco Realty, Inc.
Property Details
Home Type
- Multi-Family
Est. Annual Taxes
- $5,000
Year Built
- Built in 2013 | Newly Remodeled
Lot Details
- 2,380 Sq Ft Lot
- Lot Dimensions are 28x85
- Back, Front, and Side Yard
HOA Fees
- $60 Monthly HOA Fees
Parking
- Off-Street Parking
Home Design
- Duplex
- Colonial Architecture
- Brick Exterior Construction
- Vinyl Siding
Interior Spaces
- 1,746 Sq Ft Home
- Fireplace
- Open Floorplan
- Home Security System
Kitchen
- Eat-In Kitchen
- Microwave
- Dishwasher
Bedrooms and Bathrooms
- 4 Bedrooms
- Primary Bathroom is a Full Bathroom
Outdoor Features
- Deck
Utilities
- Heating System Uses Natural Gas
- Hot Water Baseboard Heater
- 220 Volts
Listing and Financial Details
- Legal Lot and Block 0170 / 06979
- Assessor Parcel Number 06979-0170
Community Details
Overview
- Association fees include clubhouse
Amenities
- Clubhouse
Recreation
- Tennis Courts
- Community Pool
Map
Similar Homes in Staten Island, NY
Home Values in the Area
Average Home Value in this Area
Property History
| Date | Event | Price | Change | Sq Ft Price |
|---|---|---|---|---|
| 03/04/2015 03/04/15 | Rented | $1,000 | 0.0% | -- |
| 03/04/2015 03/04/15 | For Rent | $1,000 | 0.0% | -- |
| 02/23/2015 02/23/15 | Sold | $549,900 | 0.0% | $315 / Sq Ft |
| 02/20/2015 02/20/15 | Pending | -- | -- | -- |
| 12/04/2013 12/04/13 | For Sale | $549,900 | -- | $315 / Sq Ft |
Source: Staten Island Multiple Listing Service
MLS Number: 1085818
APN: 06979-0166
- 91 El Camino Loop
- 49 El Camino Loop
- 1090 Sheldon Ave
- 1083 Sheldon Ave
- 23 Helene Ct
- 19 Woodrose Ln
- 731 Ramona Ave Unit D
- 28 Mandy Ct
- 1010 Sheldon Ave
- 36 Sharrotts Ln
- 1008 Rathbun Ave
- 59 Pembrook Loop
- 622 Bloomingdale Rd
- 994 Rensselaer Ave
- 1527 Woodrow Rd
- 963 Sinclair Ave
- 896 Stafford Ave
- 192 Ramapo Ave
- 142 Wieland Ave
- 24 White Oak Ln

