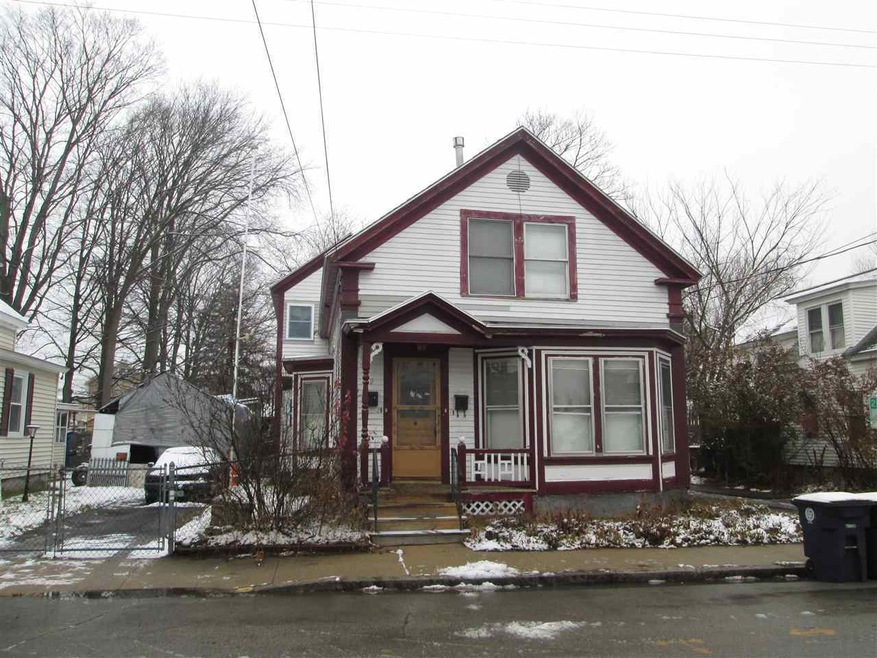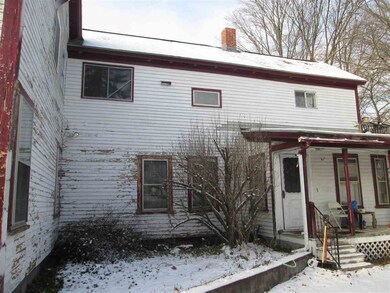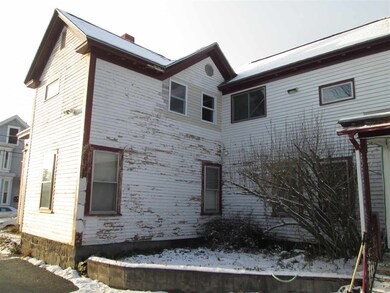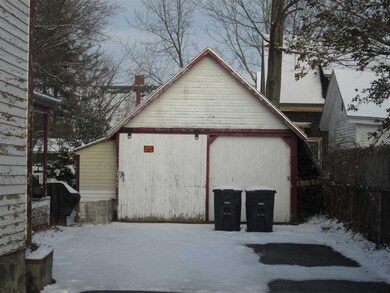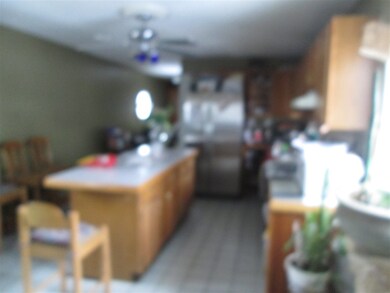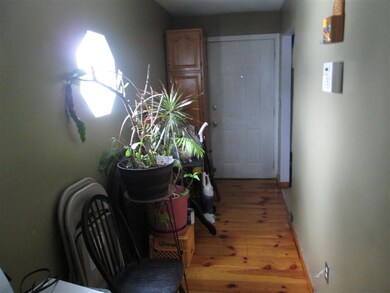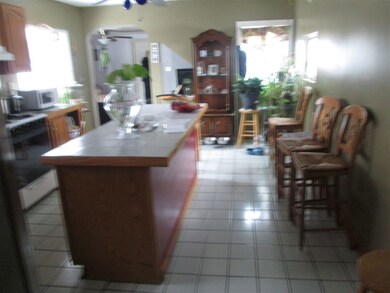
80 Elm St Nashua, NH 03060
Downtown Nashua NeighborhoodEstimated Value: $451,000 - $492,000
Highlights
- Softwood Flooring
- Porch
- Parking Storage or Cabinetry
- 2 Car Detached Garage
- Patio
- Level Lot
About This Home
As of May 2017Solid 2 family that needs some fresh new ideas . 6/2/1 & 4/2/1 some updates.2 car garage with storage and plenty of off street parking. 1st floor tenant has been there for 10 years and 2nd floor has been there for 5 years both would like to stay. Will not pass FHA or VA funding. Perfect for a small 203 K program . owner must be reached through showtime Daytime appointments preferred
Property Details
Home Type
- Multi-Family
Est. Annual Taxes
- $4,359
Year Built
- Built in 1880
Lot Details
- 5,663 Sq Ft Lot
- Level Lot
Parking
- 2 Car Detached Garage
- Parking Storage or Cabinetry
Home Design
- Batts Insulation
- Shingle Roof
- Clap Board Siding
Interior Spaces
- 2 Full Bathrooms
- 2,019 Sq Ft Home
- 2-Story Property
Flooring
- Softwood
- Carpet
- Vinyl
Unfinished Basement
- Walk-Out Basement
- Basement Storage
Outdoor Features
- Patio
- Porch
Schools
- Fairgrounds Elementary School
- Nashua High School North
Utilities
- Heating System Uses Natural Gas
- 100 Amp Service
- Natural Gas Water Heater
Community Details
- 2 Units
Listing and Financial Details
- Tax Block 00009
Ownership History
Purchase Details
Home Financials for this Owner
Home Financials are based on the most recent Mortgage that was taken out on this home.Purchase Details
Home Financials for this Owner
Home Financials are based on the most recent Mortgage that was taken out on this home.Purchase Details
Home Financials for this Owner
Home Financials are based on the most recent Mortgage that was taken out on this home.Purchase Details
Similar Homes in Nashua, NH
Home Values in the Area
Average Home Value in this Area
Purchase History
| Date | Buyer | Sale Price | Title Company |
|---|---|---|---|
| Kane Kristine M | $200,000 | -- | |
| Private Sales Llc | $265,000 | -- | |
| Marino Gregory W | $225,000 | -- | |
| Blatus William J | $105,000 | -- |
Mortgage History
| Date | Status | Borrower | Loan Amount |
|---|---|---|---|
| Open | Kane Kristine M | $150,000 | |
| Previous Owner | Blatus William J | $315,000 | |
| Previous Owner | Blatus William J | $150,000 |
Property History
| Date | Event | Price | Change | Sq Ft Price |
|---|---|---|---|---|
| 05/23/2017 05/23/17 | Sold | $200,000 | -13.0% | $99 / Sq Ft |
| 05/01/2017 05/01/17 | Pending | -- | -- | -- |
| 12/09/2016 12/09/16 | For Sale | $229,900 | -- | $114 / Sq Ft |
Tax History Compared to Growth
Tax History
| Year | Tax Paid | Tax Assessment Tax Assessment Total Assessment is a certain percentage of the fair market value that is determined by local assessors to be the total taxable value of land and additions on the property. | Land | Improvement |
|---|---|---|---|---|
| 2023 | $6,628 | $363,600 | $99,400 | $264,200 |
| 2022 | $6,570 | $363,600 | $99,400 | $264,200 |
| 2021 | $5,471 | $235,600 | $66,200 | $169,400 |
| 2020 | $5,270 | $233,100 | $66,200 | $166,900 |
| 2019 | $5,072 | $233,100 | $66,200 | $166,900 |
| 2018 | $4,944 | $233,100 | $66,200 | $166,900 |
| 2017 | $4,583 | $177,700 | $62,200 | $115,500 |
| 2016 | $4,455 | $177,700 | $62,200 | $115,500 |
| 2015 | $4,359 | $177,700 | $62,200 | $115,500 |
| 2014 | $4,274 | $177,700 | $62,200 | $115,500 |
Agents Affiliated with this Home
-
Anthony Ducharme
A
Seller's Agent in 2017
Anthony Ducharme
BHHS Verani Realty Methuen
(978) 505-9296
1 in this area
34 Total Sales
-

Buyer's Agent in 2017
Cheryl DeMarco
Redfin Corporation
Map
Source: PrimeMLS
MLS Number: 4611346
APN: NASH-000097-000000-000009
