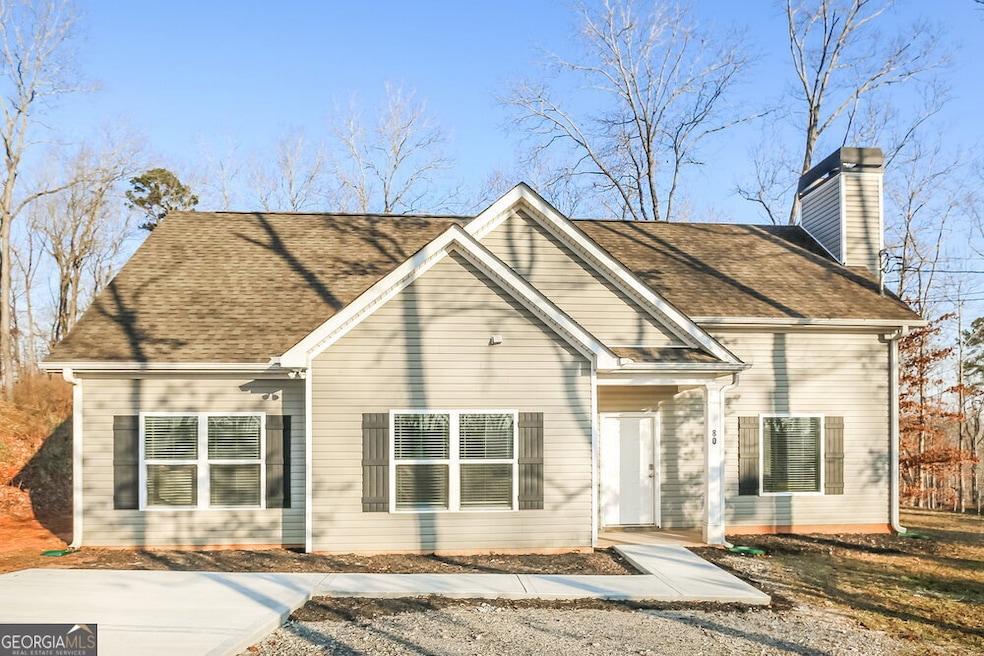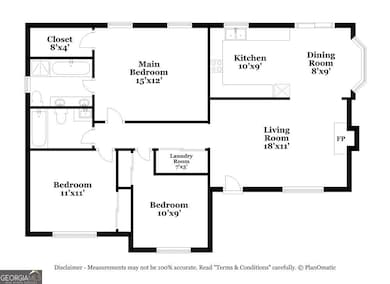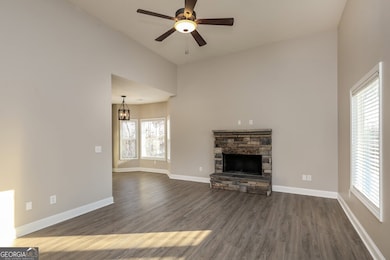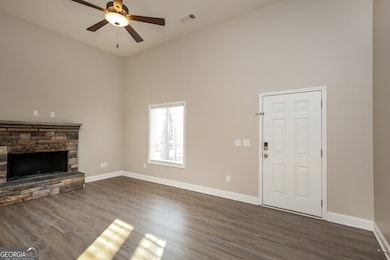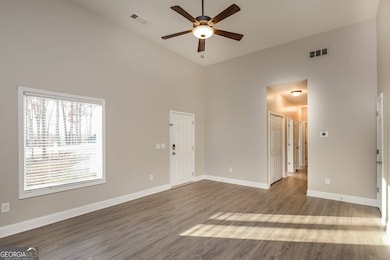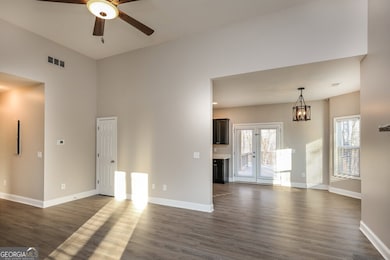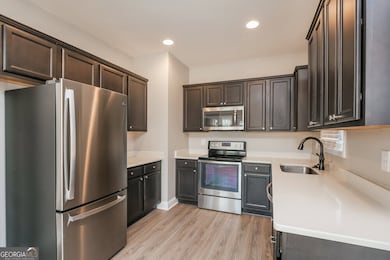80 Emmette Dr Dawsonville, GA 30534
Dawson County NeighborhoodHighlights
- Deck
- No HOA
- Porch
- High Ceiling
- Formal Dining Room
- Tray Ceiling
About This Home
This renovated rental home in Dawsonville, GA has a covered porch, covered patio, and deck. The house is capable of using smart home technology. Located in a peaceful location, it delivers a partial scenic view as well. A fireplace and vaulted ceiling add character to the welcoming living room. The kitchen has up-to-date appliances and quartz countertops. You'll also love the dual-vanity sink and walk-in closet in the master suite that makes it easy for two people to get ready at the same time. A laundry room is across the hall from the master suite.
Listing Agent
Progress Residential PropertyManager License #429165 Listed on: 06/25/2025
Home Details
Home Type
- Single Family
Est. Annual Taxes
- $2,030
Year Built
- Built in 2017 | Remodeled
Lot Details
- 1,307 Sq Ft Lot
- Level Lot
Parking
- Parking Pad
Home Design
- Slab Foundation
- Composition Roof
- Vinyl Siding
Interior Spaces
- 1,251 Sq Ft Home
- 1-Story Property
- Tray Ceiling
- High Ceiling
- Ceiling Fan
- Living Room with Fireplace
- Formal Dining Room
- Vinyl Flooring
- Laundry in Hall
Kitchen
- Dishwasher
- Disposal
Bedrooms and Bathrooms
- 3 Main Level Bedrooms
- Walk-In Closet
- 2 Full Bathrooms
- Double Vanity
- Soaking Tub
- Separate Shower
Outdoor Features
- Deck
- Patio
- Porch
Schools
- Kilough Elementary School
- Dawson County Middle School
- Dawson County High School
Utilities
- Central Heating and Cooling System
Listing and Financial Details
- Security Deposit $2,040
- 12-Month Minimum Lease Term
- $55 Application Fee
- Tax Lot 3
Community Details
Overview
- No Home Owners Association
- Moss Hills Subdivision
Recreation
- Park
Pet Policy
- Pets Allowed
Map
Source: Georgia MLS
MLS Number: 10550719
APN: L05-000-029-009
- 62 Dawson Club Way Unit Myrtle
- 62 Dawson Club Way Unit Caraway
- 62 Dawson Club Way Unit Poppy
- 173 Mountainside Dr E
- 7457 Dogwood Trail
- 7328 Ivy Cir
- 1199 Harmony Church Rd
- 5730 Rocky Ridge Run
- 5730 Rocky Ridge Run
- 5332 Lawson Lake Dr
- 5782 Grant Station Dr
- 4933 Patterson Ln
- 18 Phaeton Ln
- 685 Couch Rd
- 113 Windover Way
- 5091 Bird Rd
- 100 Green Forest Dr
- 36 Briarwood Dr E
- 31 Brairwood Dr
- 786 Parker Forest Dr
