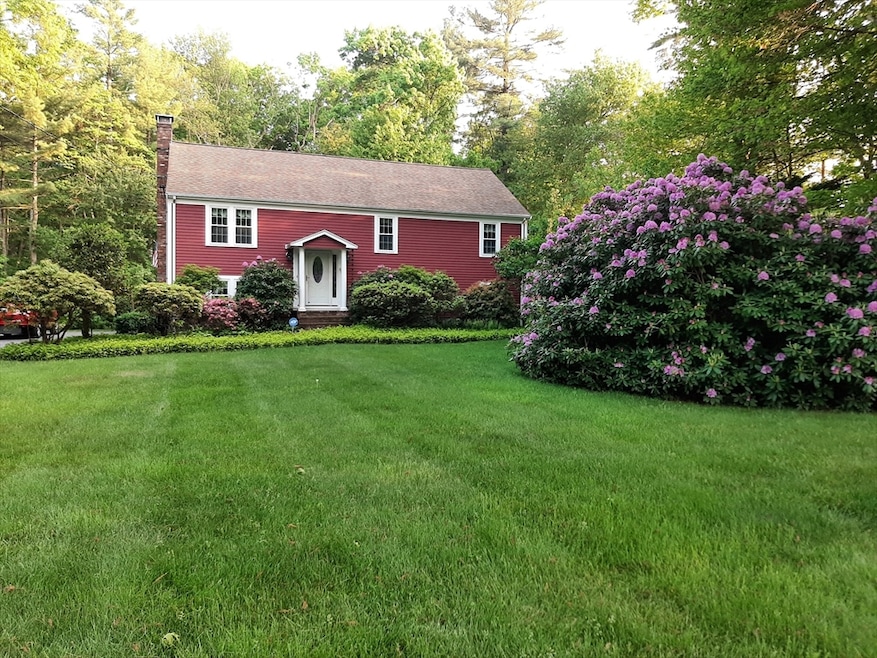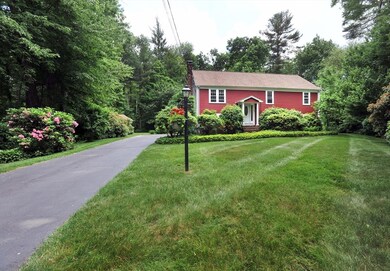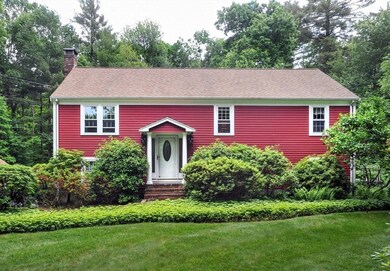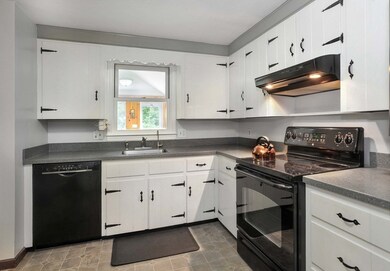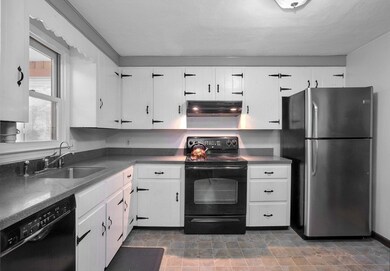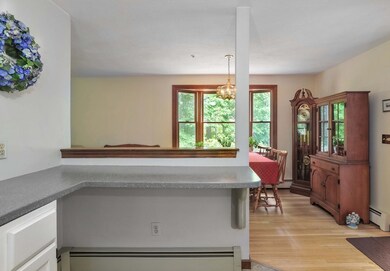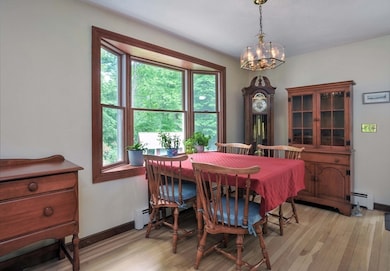
80 Fox Hill Dr Bridgewater, MA 02324
Highlights
- Wooded Lot
- Wood Flooring
- 1 Fireplace
- Raised Ranch Architecture
- Main Floor Primary Bedroom
- Sun or Florida Room
About This Home
As of August 2024Fantastic Raised Split Level Ranch with 3 bedrooms & 2 1/2 baths is set back nicely, with numerous updates (see attached doc. per Seller) Hardwood floors in most rooms on the 1st floor; 3 season porch off of the kitchen with vaulted ceilings, tile floor and many windows to let the sunshine in; Kitchen opens to the living room and dining area; a fully finished walkout basement features an additional bedroom or office space, a full bathroom and a living room area with a wood burning stove (flues replaced 1 year ago); full walkout to the beautiful leveled and private backyard with a patio (installed 2022); the backyard also features a great size shed to store your outdoor tools, patio furniture or bikes. Home is well maintained and in move-in condition; New Oil Tank in 2022; House, trim and shed painted in Spring 2023. Prime location with easy access to major highways and commuter rail; Open house Sat. & Sun. June 22 and 23 12:00-2:00.
Home Details
Home Type
- Single Family
Est. Annual Taxes
- $6,554
Year Built
- Built in 1975
Lot Details
- 0.67 Acre Lot
- Wooded Lot
Home Design
- Raised Ranch Architecture
- Frame Construction
- Shingle Roof
- Concrete Perimeter Foundation
Interior Spaces
- 2,144 Sq Ft Home
- 1 Fireplace
- Insulated Windows
- Bay Window
- Sun or Florida Room
- Storm Doors
- Electric Dryer Hookup
Kitchen
- Range
- Dishwasher
Flooring
- Wood
- Wall to Wall Carpet
- Ceramic Tile
- Vinyl
Bedrooms and Bathrooms
- 3 Bedrooms
- Primary Bedroom on Main
Finished Basement
- Walk-Out Basement
- Basement Fills Entire Space Under The House
- Interior Basement Entry
- Laundry in Basement
Parking
- 8 Car Parking Spaces
- Driveway
- Paved Parking
- Open Parking
- Off-Street Parking
Outdoor Features
- Enclosed patio or porch
- Outdoor Storage
Location
- Property is near schools
Schools
- Mitchell Elementary School
- Bridgewater Middle School
- Bridgewater-Ray High School
Utilities
- Window Unit Cooling System
- 2 Heating Zones
- Heating System Uses Oil
- Baseboard Heating
- Water Heater
Listing and Financial Details
- Assessor Parcel Number M:061 L:087,932053
Community Details
Overview
- No Home Owners Association
Recreation
- Park
Ownership History
Purchase Details
Purchase Details
Home Financials for this Owner
Home Financials are based on the most recent Mortgage that was taken out on this home.Similar Homes in the area
Home Values in the Area
Average Home Value in this Area
Purchase History
| Date | Type | Sale Price | Title Company |
|---|---|---|---|
| Quit Claim Deed | -- | -- | |
| Quit Claim Deed | -- | -- | |
| Deed | $162,000 | -- |
Mortgage History
| Date | Status | Loan Amount | Loan Type |
|---|---|---|---|
| Open | $645,625 | Purchase Money Mortgage | |
| Closed | $645,625 | Purchase Money Mortgage | |
| Closed | $460,000 | Stand Alone Refi Refinance Of Original Loan | |
| Closed | $81,000 | Stand Alone Refi Refinance Of Original Loan | |
| Previous Owner | $60,000 | No Value Available | |
| Previous Owner | $190,000 | No Value Available | |
| Previous Owner | $153,900 | Purchase Money Mortgage | |
| Previous Owner | $73,000 | No Value Available |
Property History
| Date | Event | Price | Change | Sq Ft Price |
|---|---|---|---|---|
| 08/20/2024 08/20/24 | Sold | $625,000 | +8.7% | $292 / Sq Ft |
| 06/25/2024 06/25/24 | Pending | -- | -- | -- |
| 06/19/2024 06/19/24 | For Sale | $575,000 | -- | $268 / Sq Ft |
Tax History Compared to Growth
Tax History
| Year | Tax Paid | Tax Assessment Tax Assessment Total Assessment is a certain percentage of the fair market value that is determined by local assessors to be the total taxable value of land and additions on the property. | Land | Improvement |
|---|---|---|---|---|
| 2025 | $6,689 | $565,400 | $228,700 | $336,700 |
| 2024 | $6,554 | $539,900 | $217,800 | $322,100 |
| 2023 | $6,484 | $505,000 | $203,600 | $301,400 |
| 2022 | $6,354 | $443,700 | $178,600 | $265,100 |
| 2021 | $11,699 | $389,600 | $159,500 | $230,100 |
| 2020 | $12,110 | $371,800 | $153,300 | $218,500 |
| 2019 | $5,365 | $361,800 | $153,300 | $208,500 |
| 2018 | $5,263 | $346,500 | $148,900 | $197,600 |
| 2017 | $5,117 | $327,800 | $148,900 | $178,900 |
| 2016 | $4,906 | $315,700 | $146,000 | $169,700 |
| 2015 | $4,935 | $303,900 | $141,700 | $162,200 |
| 2014 | $4,826 | $297,000 | $137,500 | $159,500 |
Agents Affiliated with this Home
-
Tammy McMullen
T
Seller's Agent in 2024
Tammy McMullen
ELITE Realty Advisors
(339) 788-0034
1 in this area
7 Total Sales
Map
Source: MLS Property Information Network (MLS PIN)
MLS Number: 73254284
APN: BRID-000061-000000-000087
- 80 Forest Dr
- 140 Grange Park
- 10 Hunters Dr
- 79 Grange Park
- 82 Boxwood Ln
- R85 Boxwood Ln
- 108 Maple Ave
- 1075 South St
- 305 Forest St
- 37 Leonard St Unit 37
- 35 Leonard St Unit 35
- 29 Leonard St Unit 29
- 75 Amherst Ave
- 2 Fontana Way
- 47 Flagstone Place Unit 47
- 318 Summer St
- 127 Main St
- 152 Center St
- 116 Center St
- Lot 1 Hammond St
