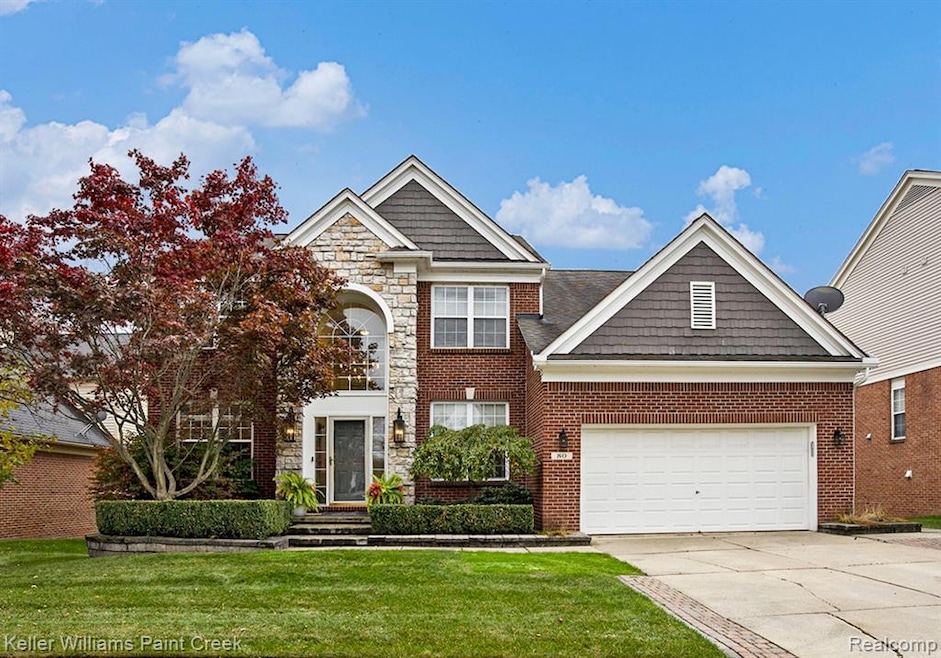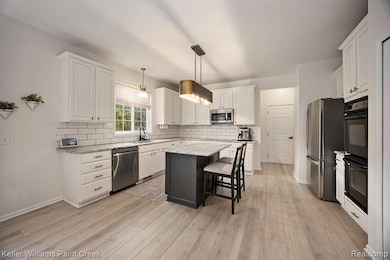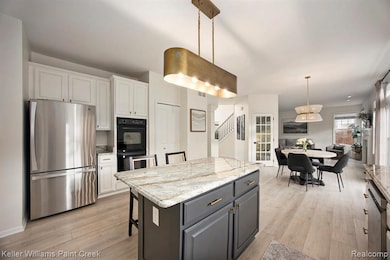80 Franklin Wright Blvd Lake Orion, MI 48362
Estimated payment $3,235/month
Highlights
- Popular Property
- Beach Access
- Colonial Architecture
- Paint Creek Elementary School Rated A-
- Lake Privileges
- Deck
About This Home
You’ll be smitten from the curb! This beauty offers all of the bells and whistles without any projects in sight! The spacious entryway leads into a light and open floor plan decorated with a tasteful eye in a fresh designer palette. Updated top to bottom including fresh paint and gorgeous new plank flooring throughout both levels! A spacious office flanks the entry. An open dining room is the perfect space for hosting dinner parties or raucous euchre tournaments with friends. The updated kitchen is gorgeous featuring beautiful cabinets, stunning marble counters, a generous island with bar seating, stainless steel appliances, including a new range & dishwasher. A generous eating area overlooks the private backyard and offers a door wall to the new deck. The generous great room has a lovely fireplace and the many windows offer stunning year-round views. Conveniently located off the garage are an updated lav and spacious laundry area. Upstairs, are four generous bedrooms including the primary which is a luxurious and tranquil space with a spa inspired bath, his and hers vanities, separate shower and soaking tub, and a spacious walk-in closet. The other bedrooms are beautifully decorated and share a large hall bath with dual sinks. The cherry on top is the professionally finished walk-out basement, designed with a space for everyone! A fabulous tv viewing area features a large wet bar. A home gym doubles as a hobby room, just steps from a beautiful third full bath. A doorwall leads to the lower level patio surrounded by new landscaping and beautiful woods. Please see the feature sheet for more, too many updates to list! Situated in the Shores of Long Lake, you’ll also enjoy exclusive resident beach access to all-sports Long Lake, just a few doors down, plus you’ll love walking to downtown Lake Orion through the sub without going out on Lapeer Rd! Lake Orion schools with Blanche Sims Elementary, Oakview Middle, and Lake Orion High. More features in docs!
Listing Agent
Keller Williams Paint Creek License #6501211034 Listed on: 10/29/2025

Home Details
Home Type
- Single Family
Est. Annual Taxes
Year Built
- Built in 1999
Lot Details
- 7,841 Sq Ft Lot
- Lot Dimensions are 66x118x65x129
- Wooded Lot
HOA Fees
- $21 Monthly HOA Fees
Home Design
- Colonial Architecture
- Brick Exterior Construction
- Poured Concrete
- Asphalt Roof
Interior Spaces
- 2,567 Sq Ft Home
- 2-Story Property
- Wet Bar
- Ceiling Fan
- Gas Fireplace
- Living Room with Fireplace
Kitchen
- Double Oven
- Built-In Electric Oven
- Electric Cooktop
- Microwave
- Dishwasher
- Stainless Steel Appliances
- Disposal
Bedrooms and Bathrooms
- 4 Bedrooms
- Soaking Tub
Finished Basement
- Sump Pump
- Stubbed For A Bathroom
Parking
- 2 Car Direct Access Garage
- Front Facing Garage
- Garage Door Opener
- Driveway
Outdoor Features
- Beach Access
- Lake Privileges
- Deck
- Covered Patio or Porch
Location
- Ground Level
Utilities
- Forced Air Heating and Cooling System
- Heating System Uses Natural Gas
- Programmable Thermostat
- Natural Gas Water Heater
Listing and Financial Details
- Home warranty included in the sale of the property
- Assessor Parcel Number 0902253006
Community Details
Overview
- Shores Of Long Lake HOA
- The Shores Of Long Lake Subdivision
Amenities
- Laundry Facilities
Recreation
- Water Sports
Map
Home Values in the Area
Average Home Value in this Area
Tax History
| Year | Tax Paid | Tax Assessment Tax Assessment Total Assessment is a certain percentage of the fair market value that is determined by local assessors to be the total taxable value of land and additions on the property. | Land | Improvement |
|---|---|---|---|---|
| 2024 | $4,802 | $215,080 | $0 | $0 |
| 2023 | $4,581 | $197,090 | $0 | $0 |
| 2022 | $6,461 | $183,190 | $0 | $0 |
| 2021 | $6,167 | $175,990 | $0 | $0 |
| 2020 | $2,977 | $170,470 | $0 | $0 |
| 2019 | $4,050 | $159,940 | $0 | $0 |
| 2018 | $4,038 | $150,050 | $0 | $0 |
| 2017 | $3,856 | $150,050 | $0 | $0 |
| 2016 | $3,842 | $143,320 | $0 | $0 |
| 2015 | -- | $139,470 | $0 | $0 |
| 2014 | -- | $127,440 | $0 | $0 |
| 2011 | -- | $105,190 | $0 | $0 |
Property History
| Date | Event | Price | List to Sale | Price per Sq Ft | Prior Sale |
|---|---|---|---|---|---|
| 10/29/2025 10/29/25 | For Sale | $500,000 | +28.5% | $195 / Sq Ft | |
| 03/31/2020 03/31/20 | Sold | $389,000 | 0.0% | $152 / Sq Ft | View Prior Sale |
| 02/28/2020 02/28/20 | Pending | -- | -- | -- | |
| 02/24/2020 02/24/20 | For Sale | $389,000 | -- | $152 / Sq Ft |
Purchase History
| Date | Type | Sale Price | Title Company |
|---|---|---|---|
| Warranty Deed | $389,000 | None Available | |
| Interfamily Deed Transfer | -- | None Available | |
| Warranty Deed | $217,000 | Title One Inc | |
| Quit Claim Deed | -- | None Available | |
| Deed | $6,529 | -- |
Mortgage History
| Date | Status | Loan Amount | Loan Type |
|---|---|---|---|
| Previous Owner | $198,500 | New Conventional |
Source: Realcomp
MLS Number: 20251047235
APN: 09-02-253-006
- 00 Indianwood Rd
- 285 Franklin Wright Blvd
- 126 N North Shore Dr
- 34 N Andrews St
- 285 Indian Lake Rd Unit 1
- 229 W Flint St
- 160 Darling Dr
- 400 E Flint St
- 631 Butler Dr
- 889 Cronkite Dr
- 293 Clairemont Dr
- 328 S Broadway St
- 411 Aquaview Dr
- 332 Newton Dr
- 111 Riviera
- 775 Central Dr
- 1030 Forest Lake Blvd
- 388 Norland St
- 512 Fernhurst Ct
- 47 Sheron St
- 121 N North Shore Dr
- 34 N North Shore Dr Unit 1
- 160 Manitou Ln
- 188 Park Green Dr Unit C25
- 116 Saber Way Unit A10
- 46 Smith Ct Unit Entry Level Unit
- 750-770 Orion Rd
- 460 Mystic Cove Ln Unit 403
- 456 Mystic Cove Ln Unit 405
- 442 Mystic Cove Ln
- 0 S Lapeer Rd
- 711 Kimberly
- 911 Old Hickory Ln
- 866 Olive St
- 525 Pontiac St Unit 27
- 141 Casemer Rd
- 324 Stratford Ln
- 1664 S Newman Rd
- 75 Pontiac St
- 2 N Washington St






