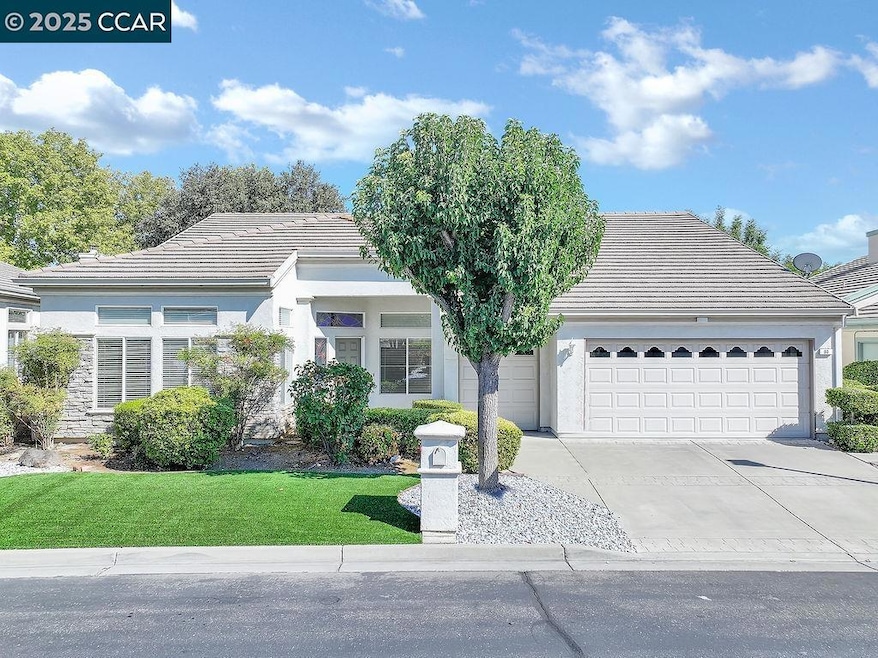
80 Gala Ln Brentwood, CA 94513
Brentwood Golf Club NeighborhoodEstimated payment $4,494/month
Highlights
- Popular Property
- Fitness Center
- Panoramic View
- Ron Nunn Elementary School Rated A-
- Spa
- Gated Community
About This Home
The popular Mcintosh model in Summerset 1, This model has 3 bedrooms, 2.5 baths and is 2,200 sq ft (see floor plan attached). Kitchen with Corrian counters w/ custom sink, appliances are gas stove, oven, microwave, dishwasher & refrigerator w/ large dinette area and a walk-in pantry. Flooring consist of carpet, tile and luxury wood laminate. Large family room, a formal dining room w/ chandelier and a formal living room. Primary bedroom w/ walk-in closet, primary bath has double sinks & stall shower. The guest suite has mirror closet doors and bathroom with tub/shower combo. There are 5 ceiling fans. The large laundry room has wood cabinets, washer & dryer and a sink. The 3rd bedroom has a closet & can double for an office. This 6,360 sq ft lot backs to open space w/ NO rear neighbors complete with patio and patio cover, artificial grass. Finally, the 2.5 car garage with newer furnace/AC & water heater and whole house filter system. Summerset 1 is a gated 55 + senior community - The HOA is $155 monthly and includes swimming pool, hot tub, gym, tennis, bocce ball, activity clubs to join, dinners & dances, security gates & more. Just minutes away from Kaiser Hospital & John Muir, Safeway & CVS.
Home Details
Home Type
- Single Family
Est. Annual Taxes
- $5,321
Year Built
- Built in 1996
HOA Fees
- $155 Monthly HOA Fees
Parking
- 3 Car Attached Garage
- Garage Door Opener
- Golf Cart Garage
Home Design
- Contemporary Architecture
- Slab Foundation
- Tile Roof
- Stucco
Interior Spaces
- 1-Story Property
- Double Pane Windows
- Panoramic Views
Kitchen
- Breakfast Bar
- Gas Range
- Microwave
- Dishwasher
- Solid Surface Countertops
Flooring
- Carpet
- Laminate
- Tile
Bedrooms and Bathrooms
- 3 Bedrooms
Laundry
- Dryer
- Washer
Utilities
- Forced Air Heating and Cooling System
- Gas Water Heater
Additional Features
- Spa
- 6,360 Sq Ft Lot
Listing and Financial Details
- Assessor Parcel Number 0192700334
Community Details
Overview
- Association fees include management fee
- Summerset HOA, Phone Number (925) 513-0740
- Built by Blackhawk Nunn
- Summerset 1 Subdivision, Mcintosh Floorplan
- Greenbelt
Amenities
- Clubhouse
- Planned Social Activities
Recreation
- Tennis Courts
- Fitness Center
- Community Pool
Security
- Gated Community
Map
Home Values in the Area
Average Home Value in this Area
Tax History
| Year | Tax Paid | Tax Assessment Tax Assessment Total Assessment is a certain percentage of the fair market value that is determined by local assessors to be the total taxable value of land and additions on the property. | Land | Improvement |
|---|---|---|---|---|
| 2025 | $5,321 | $454,181 | $182,722 | $271,459 |
| 2024 | $5,234 | $445,277 | $179,140 | $266,137 |
| 2023 | $5,234 | $436,547 | $175,628 | $260,919 |
| 2022 | $5,146 | $427,988 | $172,185 | $255,803 |
| 2021 | $5,011 | $419,597 | $168,809 | $250,788 |
| 2019 | $5,002 | $407,153 | $163,803 | $243,350 |
| 2018 | $4,743 | $399,171 | $160,592 | $238,579 |
| 2017 | $4,743 | $391,345 | $157,444 | $233,901 |
| 2016 | $4,580 | $383,672 | $154,357 | $229,315 |
| 2015 | $4,454 | $377,910 | $152,039 | $225,871 |
| 2014 | $4,433 | $370,508 | $149,061 | $221,447 |
Property History
| Date | Event | Price | Change | Sq Ft Price |
|---|---|---|---|---|
| 08/16/2025 08/16/25 | For Sale | $715,000 | -- | $324 / Sq Ft |
Purchase History
| Date | Type | Sale Price | Title Company |
|---|---|---|---|
| Interfamily Deed Transfer | -- | -- | |
| Grant Deed | $273,000 | Old Republic Title Company |
Similar Homes in Brentwood, CA
Source: Contra Costa Association of REALTORS®
MLS Number: 41108485
APN: 019-270-033-4
- 95 Goldspur Way
- 20 Gala Ln
- 1541 Carlton Way
- 97 Scarlet Way
- 250 Winesap Dr
- 141 Pescara Blvd
- 1570 Crispin Dr
- Vantage Plan at Kindred & Balfour
- 102 Coral St
- 320 Fairview Ave
- 805 Devonshire Loop
- 1414 Buckingham Dr
- 426 Apple Hill Dr
- 197 Summerset Dr
- 1910 Morello Dr
- 454 Apple Hill Dr
- 1381 Arlington Way
- 210 Summerset Dr
- 490 Central Park Place
- 1820 Mariposa Way
- 320 Fairview Ave
- 116 Heirloom Dr
- 2124 Carrara St
- 1765 Duchess Terrace
- 861 Orchid Ct
- 1023 New Holland Ct
- 63 Goldmeadow Ct
- 1032 Twinbridge Ct
- 364 Dante Ct
- 2814 Pasa Tiempo Dr
- 1428 Legend Ln
- 1275 Central Blvd
- 1290 Business Center Dr
- 233 Birch St
- 101 Spruce St
- 100 Village Dr
- 2255 Amber Ln
- 200 Village Dr
- 482 Crimson Clover Ct
- 5481 Ln






