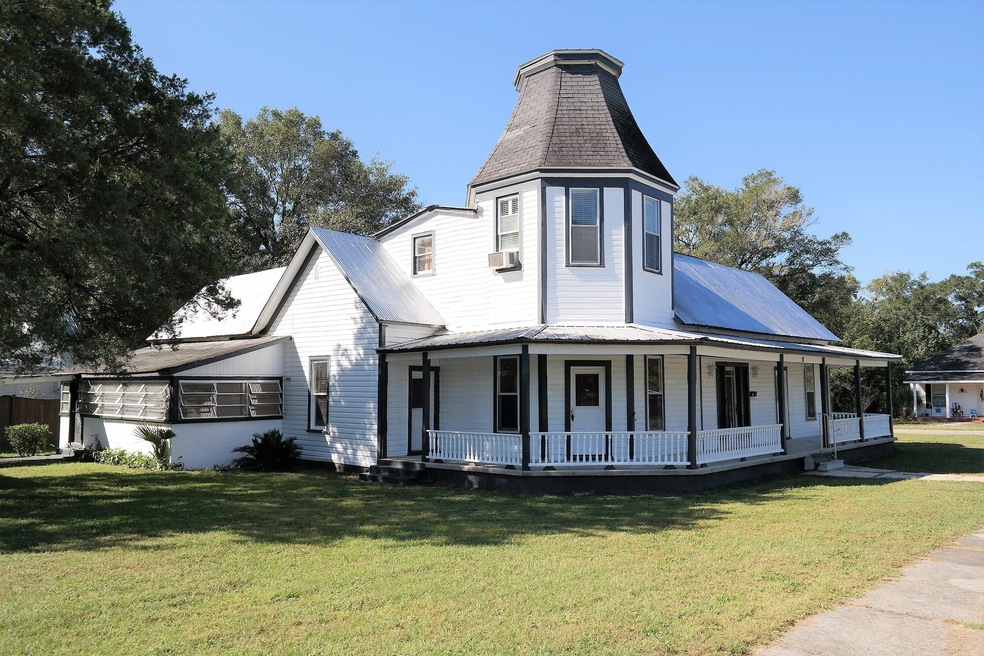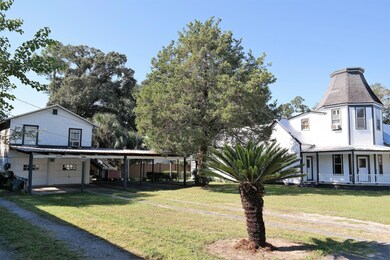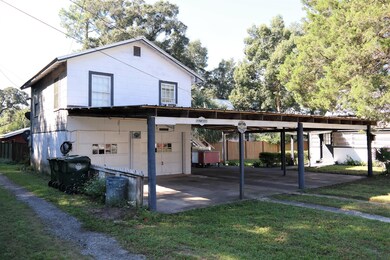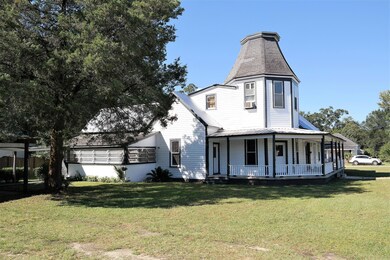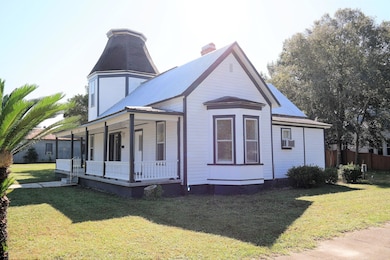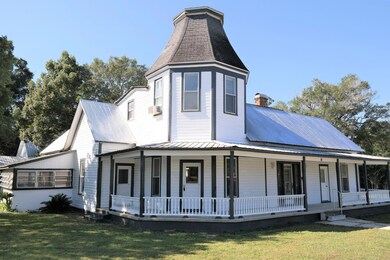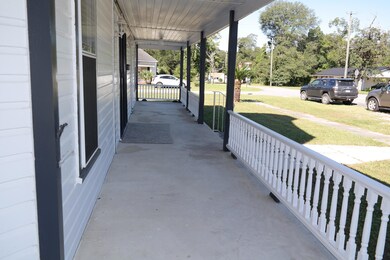
80 Guava Ave Defuniak Springs, FL 32435
Estimated Value: $394,138 - $455,000
Highlights
- Wood Flooring
- Victorian Architecture
- Den
- Main Floor Primary Bedroom
- Corner Lot
- Sitting Room
About This Home
As of April 2022Great opportunity to own a home in the heart of Defuniak Springs Historic District, w/in walking distance to Lake Defuniak public park & boat launch. Numerous activities, events, parades...& the famous Christmas Reflections that light up Circle Dr. every year! You can't help but fall in love w/ this neighborhood! This beautiful Victorian home is full of charm & character you just don't find every day. Would be a great home for the extended family or even a Bed & Breakfast. Main home is 2858 SF, 3 BR, 3 bth. Den has separate entrance to home & direct access to upstairs BR & bath w/ kitchenette & would make a great guest suite. Garage apartment is 480 SF, 2 BR, 1 bath w/ full kitchen & living. The 2-car garage has attached 4-car carport. RV hook-up in back yard w/ water, sewer & electric.
Last Agent to Sell the Property
Team Walton Real Estate Professionals License #3112436 Listed on: 10/29/2021
Last Buyer's Agent
Nikki Pitman
Realty West
Home Details
Home Type
- Single Family
Est. Annual Taxes
- $1,650
Year Built
- Built in 1920 | Remodeled
Lot Details
- 0.31 Acre Lot
- Lot Dimensions are 100 x 155
- Corner Lot
- Level Lot
- Cleared Lot
- Property is zoned City, Historical, Resid
Parking
- 2 Car Detached Garage
- 4 Detached Carport Spaces
- Guest Parking
Home Design
- Victorian Architecture
- Off Grade Structure
- Frame Construction
- Metal Roof
- Wood Siding
- Wood Trim
Interior Spaces
- 3,108 Sq Ft Home
- 2-Story Property
- Ceiling Fan
- Window Treatments
- Sitting Room
- Living Room
- Dining Room
- Den
- Utility Room
Kitchen
- Gas Oven or Range
- Microwave
- Ice Maker
Flooring
- Wood
- Wall to Wall Carpet
- Vinyl
Bedrooms and Bathrooms
- 5 Bedrooms
- Primary Bedroom on Main
- En-Suite Primary Bedroom
- 4 Full Bathrooms
Outdoor Features
- Porch
Schools
- West Defuniak Elementary School
- Walton Middle School
- Walton High School
Utilities
- Cooling System Mounted To A Wall/Window
- Central Heating and Cooling System
- Multiple Water Heaters
- Gas Water Heater
- Phone Available
- Cable TV Available
Community Details
- Town Of Defuniak Springs Subdivision
Listing and Financial Details
- Assessor Parcel Number 25-3N-19-19070-000-5640
Ownership History
Purchase Details
Home Financials for this Owner
Home Financials are based on the most recent Mortgage that was taken out on this home.Purchase Details
Purchase Details
Purchase Details
Purchase Details
Similar Homes in Defuniak Springs, FL
Home Values in the Area
Average Home Value in this Area
Purchase History
| Date | Buyer | Sale Price | Title Company |
|---|---|---|---|
| Hambley Mark Gregory | $360,000 | Stephen Mathews Pa | |
| White Ronald Wayne | -- | None Available | |
| Apostle Rw White | -- | None Available | |
| White Ronald Wayne A Corp Sole | $100 | -- | |
| White Ronald Wayne | -- | -- | |
| Tjrj Holdings | -- | -- | |
| White Ronald Wayne | -- | -- |
Mortgage History
| Date | Status | Borrower | Loan Amount |
|---|---|---|---|
| Open | Hambley Mark Gregory | $95,250 | |
| Open | Hambley Mark Gregory | $270,000 |
Property History
| Date | Event | Price | Change | Sq Ft Price |
|---|---|---|---|---|
| 04/05/2022 04/05/22 | Sold | $360,000 | 0.0% | $116 / Sq Ft |
| 12/29/2021 12/29/21 | Pending | -- | -- | -- |
| 10/29/2021 10/29/21 | For Sale | $360,000 | -- | $116 / Sq Ft |
Tax History Compared to Growth
Tax History
| Year | Tax Paid | Tax Assessment Tax Assessment Total Assessment is a certain percentage of the fair market value that is determined by local assessors to be the total taxable value of land and additions on the property. | Land | Improvement |
|---|---|---|---|---|
| 2024 | $3,488 | $336,597 | $75,000 | $261,597 |
| 2023 | $3,488 | $294,767 | $68,129 | $226,638 |
| 2022 | $2,197 | $211,554 | $75,623 | $135,931 |
| 2021 | $1,757 | $125,925 | $39,446 | $86,479 |
| 2020 | $1,650 | $120,063 | $33,062 | $87,001 |
| 2019 | $1,579 | $119,739 | $30,871 | $88,868 |
| 2018 | $1,131 | $85,503 | $0 | $0 |
| 2017 | $1,160 | $87,394 | $15,314 | $72,080 |
| 2016 | $0 | $88,780 | $0 | $0 |
| 2015 | -- | $89,192 | $0 | $0 |
| 2014 | -- | $90,611 | $0 | $0 |
Agents Affiliated with this Home
-
Tammy Kendziorski
T
Seller's Agent in 2022
Tammy Kendziorski
Team Walton Real Estate Professionals
(850) 496-8808
212 Total Sales
-
N
Buyer's Agent in 2022
Nikki Pitman
Realty West
Map
Source: Emerald Coast Association of REALTORS®
MLS Number: 883722
APN: 25-3N-19-19070-000-5640
- 270 S 12th St
- 33 Arcadia Ave
- 132 S 13th St
- 290 Crescent Dr
- 132 Circle Dr
- 4.34 Acres S 13th St
- X Lot S 13th St
- 119 Live Oak Ave E
- 273 Live Oak Ave E
- 64 Live Oak Ave W
- 72 Park Ave
- 6101 U S 331
- 101 N 10th St
- 99 Florida 83
- Lots 17-20 6th St
- 4319 Us Highway 331
- 13.7 AC Us Highway 331
- TBD Us Highway 331
- TBD Us Highway 331
- Lot 52 Florida 83
