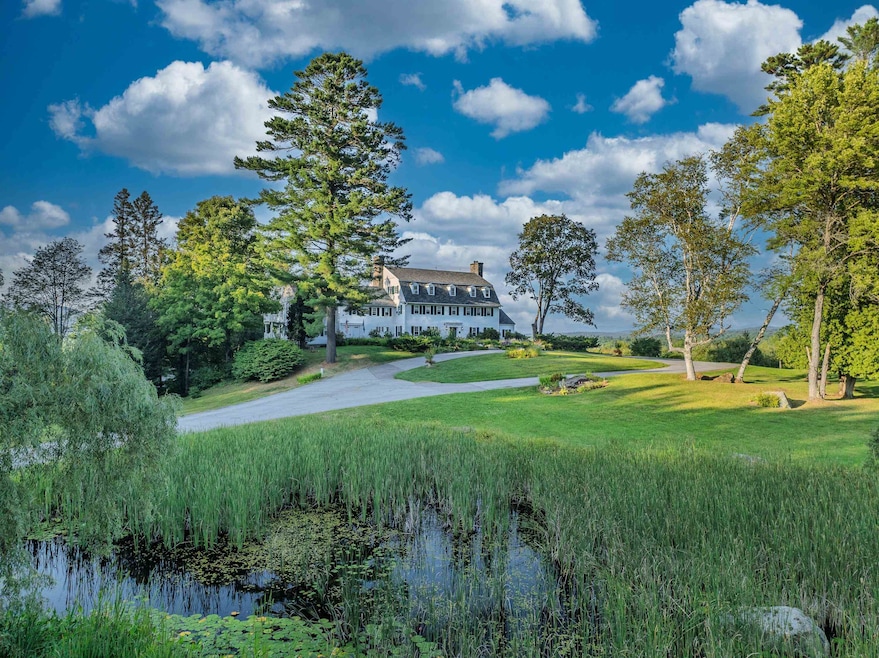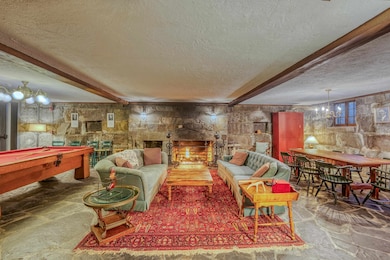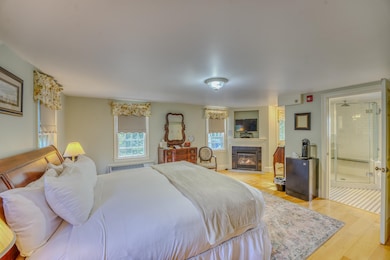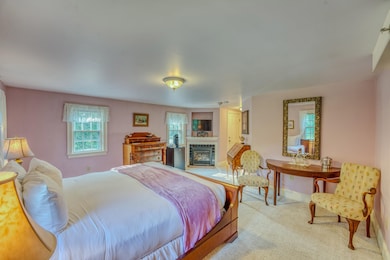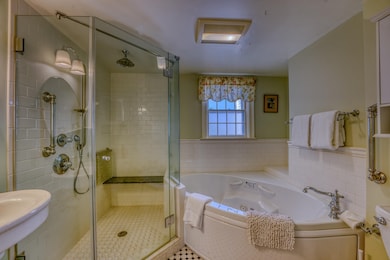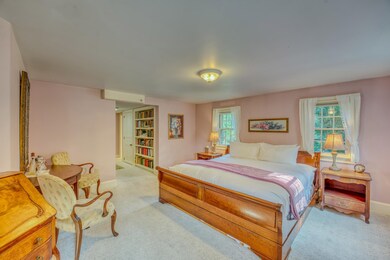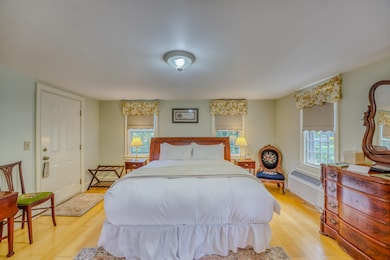80 Guider Ln Bethlehem, NH 03574
Estimated payment $14,583/month
Highlights
- Barn
- 182.18 Acre Lot
- Mountain View
- Bethlehem Elementary School Rated A-
- Carriage House
- Deck
About This Home
Artfully constructed at the end of the roaring 20’s, The Adair Estate’s significance in the historical landscape of the White Mountains is rich. Hosting past presidents and cultural leaders is only part of the allure of this exquisitely curated property. Featuring landscaping designed by the Olmsted Brothers of New York’s Central Park, the estate is nestled amongst 182+/- private rolling acres with panoramic views of the famed Presidential Mountain Range and beyond. The main house is adorned with 11 well-appointed ensuite bedrooms spread amongst the upper floors of the home’s 7500 sq ft of living space. A full commercial kitchen services the open main floor with a formal dining room, spacious great room, library and solarium. The lower level pays homage to the sophisticated speakeasies of yesteryear - adorned by granite walls, stone floors and fireplace, the “Granite Room’ as its referred, has been the venue of camaraderie. The 3-bedroom guest cottage is set a short stroll down from the main house to provide privacy for the residence. The manicured grounds are lush, with a small pond flanking the inn to the south. An extensive trail network are additional accoutrements to the escape from the city life promoted by many of great legacy estates of New England. Conveniently located midway between Boston and Montreal in the heart of New Hampshire’s White Mountains. Nearby skiing at Cannon and Bretton Woods, and close to a myriad of outdoor activities.
Listing Agent
Badger Peabody & Smith Realty Brokerage Phone: 603-348-7261 License #072031 Listed on: 09/17/2025
Home Details
Home Type
- Single Family
Est. Annual Taxes
- $22,913
Year Built
- Built in 1927
Lot Details
- 182.18 Acre Lot
- Sloped Lot
- Sprinkler System
- Property is zoned D2
Parking
- 5 Car Detached Garage
- Parking Storage or Cabinetry
Home Design
- Carriage House
- New Englander Architecture
- Concrete Foundation
- Stone Foundation
- Wood Frame Construction
- Wood Siding
Interior Spaces
- Property has 3 Levels
- Furnished
- Woodwork
- Ceiling Fan
- Fireplace
- Natural Light
- Blinds
- Drapes & Rods
- Dining Area
- Mountain Views
- Finished Basement
- Walk-Out Basement
- Carbon Monoxide Detectors
Kitchen
- Walk-In Pantry
- Gas Range
- Microwave
- Freezer
- Dishwasher
- Wine Cooler
Flooring
- Wood
- Carpet
- Tile
- Slate Flooring
Bedrooms and Bathrooms
- 14 Bedrooms
- En-Suite Bathroom
- Cedar Closet
- Walk-In Closet
- Whirlpool Bathtub
Laundry
- Dryer
- Washer
Outdoor Features
- Pond
- Balcony
- Deck
- Patio
- Gazebo
- Outdoor Storage
- Outbuilding
Schools
- Bethlehem Elementary School
- Profile Middle School
- Profile Sr. High School
Utilities
- Air Conditioning
- Window Unit Cooling System
- Vented Exhaust Fan
- Hot Water Heating System
- Heating System Uses Steam
- Septic Tank
- Leach Field
- Cable TV Available
Additional Features
- Accessory Dwelling Unit (ADU)
- Barn
Community Details
- Trails
Listing and Financial Details
- Tax Lot 27+26.1+24
- Assessor Parcel Number 403
Map
Home Values in the Area
Average Home Value in this Area
Tax History
| Year | Tax Paid | Tax Assessment Tax Assessment Total Assessment is a certain percentage of the fair market value that is determined by local assessors to be the total taxable value of land and additions on the property. | Land | Improvement |
|---|---|---|---|---|
| 2023 | $1,643 | $106,485 | $56,985 | $49,500 |
| 2022 | $1,376 | $57,593 | $27,893 | $29,700 |
| 2021 | $1,430 | $57,685 | $27,985 | $29,700 |
| 2020 | $1,455 | $57,731 | $28,031 | $29,700 |
| 2019 | $1,544 | $57,777 | $28,077 | $29,700 |
| 2018 | $1,492 | $57,463 | $27,763 | $29,700 |
| 2017 | $2,816 | $91,663 | $31,363 | $60,300 |
| 2016 | $2,521 | $91,789 | $31,489 | $60,300 |
| 2015 | $2,719 | $91,780 | $31,480 | $60,300 |
| 2013 | $1,949 | $68,256 | $34,956 | $33,300 |
Property History
| Date | Event | Price | List to Sale | Price per Sq Ft | Prior Sale |
|---|---|---|---|---|---|
| 09/17/2025 09/17/25 | For Sale | $2,400,000 | +140.0% | $259 / Sq Ft | |
| 03/14/2025 03/14/25 | Off Market | $1,000,000 | -- | -- | |
| 03/13/2015 03/13/15 | Sold | $1,000,000 | -31.0% | $120 / Sq Ft | View Prior Sale |
| 01/22/2015 01/22/15 | Pending | -- | -- | -- | |
| 09/25/2014 09/25/14 | For Sale | $1,450,000 | -- | $175 / Sq Ft |
Purchase History
| Date | Type | Sale Price | Title Company |
|---|---|---|---|
| Warranty Deed | $1,095,000 | None Available | |
| Warranty Deed | $1,095,000 | None Available | |
| Deed | $1,325,000 | -- | |
| Deed | $1,325,000 | -- |
Mortgage History
| Date | Status | Loan Amount | Loan Type |
|---|---|---|---|
| Open | $1,195,000 | Purchase Money Mortgage | |
| Closed | $1,195,000 | Purchase Money Mortgage | |
| Previous Owner | $350,000 | Purchase Money Mortgage |
Source: PrimeMLS
MLS Number: 5061790
APN: BTHM-000403-000026-000001
- 00 Guider Ln Unit 24
- 00 Guider Ln
- 251 Bethlehem Rd
- 165 Bethlehem Rd
- 0 Old Franconia Rd
- 191 Washington St
- 36 MacIver Rd
- Map 202-Lot 39 Parker Rd
- 114 Highland Ave
- 180 Beacon St
- 14 Hilltop Manor Mobile Home Park
- 134 Cottage St
- 11 Richmond St
- 34 Union St
- 92-29 Birchcroft Dr
- 206 Lewis Hill Rd
- 93 Pleasant St
- 00 Shepards Run
- 000 Shepards Run Unit 12
- 0 Shepards Run Unit 4 5054579
- 41 Millers Run
- 6 Hager Ln Unit C
- 15 Jackson St Unit 5
- 15 Jackson St Unit 4
- 281 Main St
- 281 Main St
- 281 Main St
- 53 Agassiz St Unit 4
- 338 Longfellow Dr Unit 38
- 28 Academy St Unit 9
- 35 Butternut Ln
- 398 Plains Rd Unit 1
- 770 Dalton Rd
- 162 Lancaster Rd
- 21 S Main St Unit 6
- 38 West St Unit 1
- 231 Daniel Webster Hwy
- 71 Water St
- 309 Portland St Unit 102
- 170 Us Route 3
