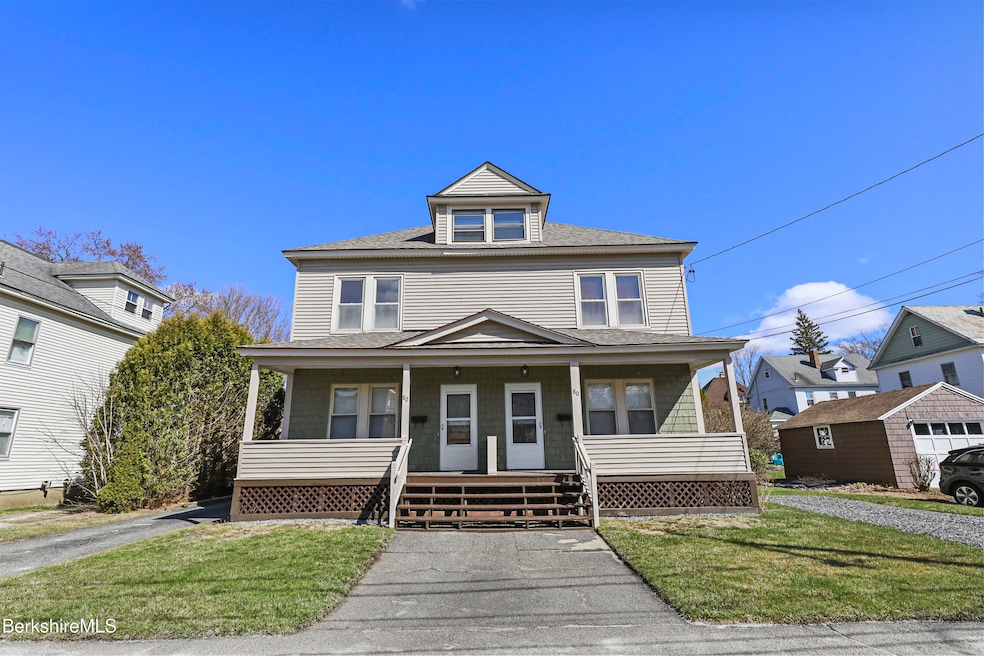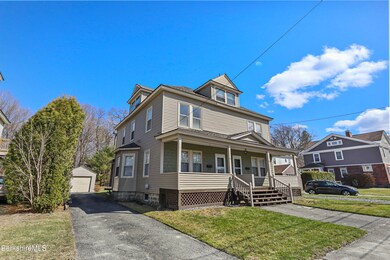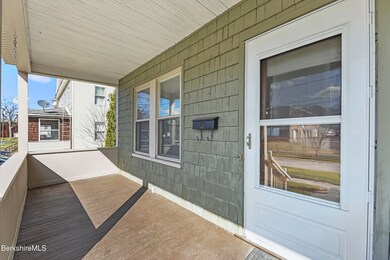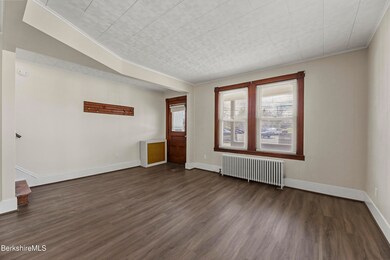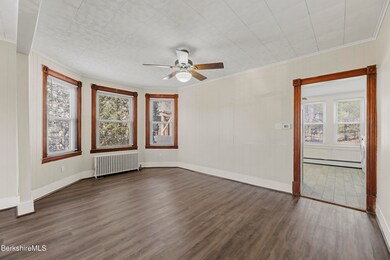
80 Hawthorne Ave Pittsfield, MA 01201
Highlights
- Colonial Architecture
- Wood Flooring
- Public Transportation
- Deck
- Granite Countertops
- Heating System Uses Steam
About This Home
As of May 2025This IS the side by side duplex you have been waiting for! This updated home checks ALL the boxes-great location, completely move-in ready, separate utilities, BEAUTIFUL yard and so much more! Spacious owners unit featuring new flooring, granite counters, energy star rated appliances including SS refrigerator, dishwasher, gas range, microwave and new front load washer/dryer, ALSO finished heated attic, deck and one car garage. Everything you could ask for! All separate gas utilities, replacement windows, vinyl siding, newer roof, separate private parking, & newly finished wood floors & fresh paint throughout. This property has been meticulously maintained and it shows! Close to Clapp Park, featuring a walking track, splash pad, basketball court and playground. Summer fun is right down the
Last Agent to Sell the Property
KEMPF-VANDERBURGH REALTY CONSULTANTS, INC. License #9584747 Listed on: 04/10/2025

Property Details
Home Type
- Multi-Family
Est. Annual Taxes
- $4,725
Year Built
- 1930
Lot Details
- 8,712 Sq Ft Lot
- Privacy
Parking
- Automatic Garage Door Opener
Home Design
- Colonial Architecture
- Updated or Remodeled
- Wood Frame Construction
- Fiberglass Roof
- Asphalt Roof
- Wood Siding
- Vinyl Siding
Interior Spaces
- 2,510 Sq Ft Home
- Basement Fills Entire Space Under The House
Kitchen
- Microwave
- ENERGY STAR Qualified Dishwasher
- Granite Countertops
Flooring
- Wood
- Laminate
Bedrooms and Bathrooms
- 6 Bedrooms
- 2 Full Bathrooms
Laundry
- ENERGY STAR Qualified Dryer
- ENERGY STAR Qualified Washer
Outdoor Features
- Deck
Schools
- Silvio O Conte Comm Elementary School
- John T Reid Middle School
- Taconic High School
Utilities
- Heating System Uses Steam
- Heating System Uses Natural Gas
- Natural Gas Water Heater
Community Details
- Public Transportation
- 2 Separate Electric Meters
Ownership History
Purchase Details
Home Financials for this Owner
Home Financials are based on the most recent Mortgage that was taken out on this home.Purchase Details
Home Financials for this Owner
Home Financials are based on the most recent Mortgage that was taken out on this home.Similar Homes in the area
Home Values in the Area
Average Home Value in this Area
Purchase History
| Date | Type | Sale Price | Title Company |
|---|---|---|---|
| Quit Claim Deed | -- | None Available | |
| Quit Claim Deed | -- | None Available | |
| Quit Claim Deed | -- | None Available | |
| Not Resolvable | $130,000 | -- |
Mortgage History
| Date | Status | Loan Amount | Loan Type |
|---|---|---|---|
| Open | $200,900 | Purchase Money Mortgage | |
| Closed | $200,900 | Purchase Money Mortgage | |
| Previous Owner | $150,000 | Stand Alone Refi Refinance Of Original Loan | |
| Previous Owner | $123,500 | New Conventional | |
| Previous Owner | $38,000 | No Value Available | |
| Previous Owner | $40,000 | No Value Available | |
| Previous Owner | $10,000 | No Value Available |
Property History
| Date | Event | Price | Change | Sq Ft Price |
|---|---|---|---|---|
| 05/05/2025 05/05/25 | Sold | $380,000 | +5.6% | $151 / Sq Ft |
| 04/14/2025 04/14/25 | Pending | -- | -- | -- |
| 04/10/2025 04/10/25 | For Sale | $359,900 | +25.4% | $143 / Sq Ft |
| 09/06/2024 09/06/24 | Sold | $287,000 | +2.5% | $114 / Sq Ft |
| 07/16/2024 07/16/24 | Pending | -- | -- | -- |
| 07/09/2024 07/09/24 | For Sale | $279,900 | -- | $112 / Sq Ft |
Tax History Compared to Growth
Tax History
| Year | Tax Paid | Tax Assessment Tax Assessment Total Assessment is a certain percentage of the fair market value that is determined by local assessors to be the total taxable value of land and additions on the property. | Land | Improvement |
|---|---|---|---|---|
| 2025 | $4,725 | $263,400 | $56,000 | $207,400 |
| 2024 | $4,114 | $223,000 | $56,000 | $167,000 |
| 2023 | $3,763 | $205,400 | $50,700 | $154,700 |
| 2022 | $2,749 | $148,100 | $50,700 | $97,400 |
| 2021 | $2,395 | $124,400 | $50,700 | $73,700 |
| 2020 | $2,403 | $121,900 | $50,700 | $71,200 |
| 2019 | $2,554 | $131,500 | $50,700 | $80,800 |
| 2018 | $2,557 | $127,800 | $50,700 | $77,100 |
| 2017 | $2,544 | $129,600 | $48,700 | $80,900 |
| 2016 | $2,461 | $131,200 | $48,700 | $82,500 |
| 2015 | $2,369 | $131,200 | $48,700 | $82,500 |
Agents Affiliated with this Home
-
Brenda Durant

Seller's Agent in 2025
Brenda Durant
KEMPF-VANDERBURGH REALTY CONSULTANTS, INC.
(413) 441-4732
138 in this area
192 Total Sales
-
Kellie Perrault

Buyer's Agent in 2025
Kellie Perrault
NOCHER REALTY
(413) 464-2562
75 in this area
102 Total Sales
-
Molly Potts

Seller's Agent in 2024
Molly Potts
Real Broker MA, LLC
(617) 823-5212
2 in this area
46 Total Sales
-
Caitlin Hodson
C
Buyer's Agent in 2024
Caitlin Hodson
Real Broker MA, LLC
3 in this area
13 Total Sales
Map
Source: Berkshire County Board of REALTORS®
MLS Number: 245968
APN: PITT-000008G-000005-000021
- 70 S Onota St
- 109 Euclid Ave
- 20 Greenway St
- 79 Center St
- 33 Circular Ave
- 21 Goodrich St
- 31 Henry Ave
- 36 Division St
- 32 Hampshire St
- 20, 26, 30 E Housatonic St
- 89 Robbins Ave
- 121 Wendell Ave
- 27 Daniels Ave
- 145 Bartlett Ave
- 50 John St
- 68 Colt Rd
- 50 Harding St
- 138 Robbins Ave
- 92 Leroi Dr
- 133 Pomeroy Ave
