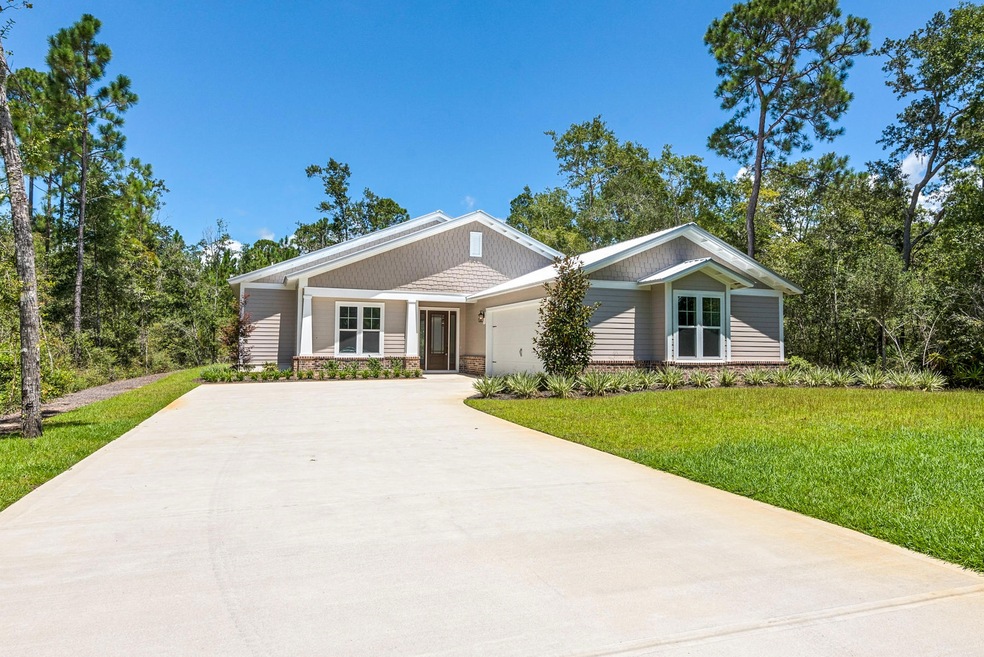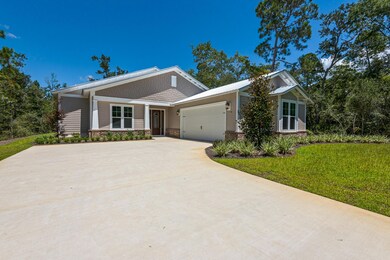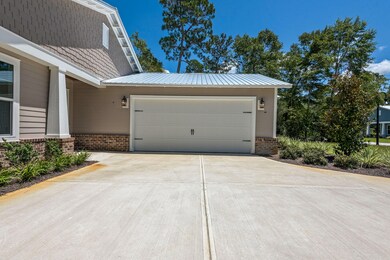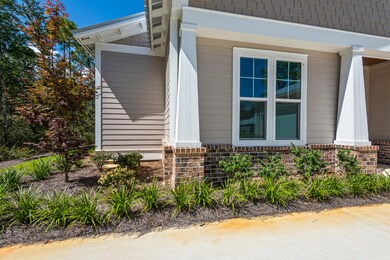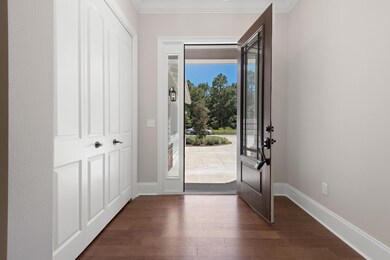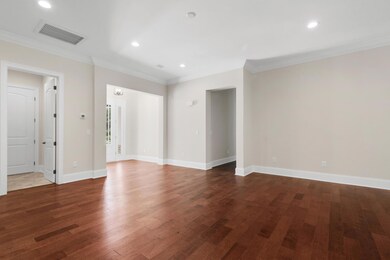
80 Hibernate Way Freeport, FL 32439
Highlights
- Craftsman Architecture
- Vaulted Ceiling
- Covered patio or porch
- Freeport Middle School Rated A-
- Wood Flooring
- 2 Car Attached Garage
About This Home
As of August 2021NEW CONSTRUCTION CUSTOM HOME - Unique coastal-craftsman style home makes luxury living affordable. Home exterior features include Hardiplank siding, irrigation system with well, exposed rafter tails, metal roof, tongue and groove stained porch ceilings, and professional landscaping. The interior boasts upgraded lighting, granite counters, solid maple cabinet doors, solid wood doors, hardwood and travertine floors in the main living areas and bathrooms, impact windows, and more. Minutes to the Beaches of South Walton, Scenic Highway 30a, Choctawhatchee Bay, a county boat launch and fishing pier, and what will soon be a waterfront county park. Breaking ground on sports amenities and new luxury entrance. Follow the growth. Call your agent today
Last Agent to Sell the Property
Sand Dunes Real Estate LLC License #3047492 Listed on: 08/06/2018
Co-Listed By
Shelley Smith
Century 21 Blue Marlin Pelican
Last Buyer's Agent
ecn.rets.e25582
ecn.rets.RETS_OFFICE
Home Details
Home Type
- Single Family
Est. Annual Taxes
- $3,257
Year Built
- Built in 2018
HOA Fees
- $55 Monthly HOA Fees
Parking
- 2 Car Attached Garage
- Oversized Parking
Home Design
- Craftsman Architecture
- Metal Roof
- Cement Board or Planked
Interior Spaces
- 2,318 Sq Ft Home
- 1-Story Property
- Vaulted Ceiling
- Living Room
- Dining Room
Kitchen
- Induction Cooktop
- Microwave
- Dishwasher
Flooring
- Wood
- Wall to Wall Carpet
Bedrooms and Bathrooms
- 3 Bedrooms
- Dual Vanity Sinks in Primary Bathroom
- Separate Shower in Primary Bathroom
- Garden Bath
Schools
- Freeport Elementary And Middle School
- Freeport High School
Additional Features
- Covered patio or porch
- Interior Lot
- Central Air
Community Details
- Bear Creek Subdivision
Listing and Financial Details
- Assessor Parcel Number 02-2S-19-24310-000-0370
Ownership History
Purchase Details
Home Financials for this Owner
Home Financials are based on the most recent Mortgage that was taken out on this home.Purchase Details
Home Financials for this Owner
Home Financials are based on the most recent Mortgage that was taken out on this home.Purchase Details
Purchase Details
Similar Homes in Freeport, FL
Home Values in the Area
Average Home Value in this Area
Purchase History
| Date | Type | Sale Price | Title Company |
|---|---|---|---|
| Warranty Deed | $500,000 | Ketchersid Land & Title Llc | |
| Warranty Deed | $369,900 | Rodgers Kiefer Title | |
| Special Warranty Deed | -- | Allure Title Company | |
| Warranty Deed | $750,000 | Allure Title Company | |
| Deed | $100 | -- |
Mortgage History
| Date | Status | Loan Amount | Loan Type |
|---|---|---|---|
| Open | $299,998 | New Conventional | |
| Previous Owner | $365,000 | New Conventional | |
| Previous Owner | $355,107 | FHA | |
| Previous Owner | $205,200 | Commercial |
Property History
| Date | Event | Price | Change | Sq Ft Price |
|---|---|---|---|---|
| 08/27/2021 08/27/21 | Sold | $499,997 | 0.0% | $215 / Sq Ft |
| 07/20/2021 07/20/21 | Pending | -- | -- | -- |
| 07/16/2021 07/16/21 | For Sale | $499,997 | +35.2% | $215 / Sq Ft |
| 12/14/2018 12/14/18 | Sold | $369,900 | 0.0% | $160 / Sq Ft |
| 11/30/2018 11/30/18 | Pending | -- | -- | -- |
| 08/06/2018 08/06/18 | For Sale | $369,900 | -- | $160 / Sq Ft |
Tax History Compared to Growth
Tax History
| Year | Tax Paid | Tax Assessment Tax Assessment Total Assessment is a certain percentage of the fair market value that is determined by local assessors to be the total taxable value of land and additions on the property. | Land | Improvement |
|---|---|---|---|---|
| 2024 | $3,257 | $434,396 | -- | -- |
| 2023 | $3,257 | $419,802 | $64,500 | $355,302 |
| 2022 | $3,627 | $415,946 | $62,048 | $353,898 |
| 2021 | $3,029 | $330,437 | $32,603 | $297,834 |
| 2020 | $2,899 | $305,956 | $22,400 | $283,556 |
| 2019 | $2,626 | $277,799 | $20,500 | $257,299 |
| 2018 | $95 | $12,500 | $0 | $0 |
| 2017 | $65 | $7,000 | $7,000 | $0 |
| 2016 | $56 | $6,000 | $0 | $0 |
| 2015 | $57 | $6,000 | $0 | $0 |
| 2014 | $58 | $6,000 | $0 | $0 |
Agents Affiliated with this Home
-
Joshua Brown
J
Seller's Agent in 2021
Joshua Brown
Keller Williams Realty Destin
30 Total Sales
-
T
Buyer's Agent in 2021
The Ketchersid Team
Corcoran Reverie SRB
-
Thomas Williams
T
Seller's Agent in 2018
Thomas Williams
Sand Dunes Real Estate LLC
(850) 258-8670
73 Total Sales
-
S
Seller Co-Listing Agent in 2018
Shelley Smith
Century 21 Blue Marlin Pelican
-
e
Buyer's Agent in 2018
ecn.rets.e25582
ecn.rets.RETS_OFFICE
Map
Source: Emerald Coast Association of REALTORS®
MLS Number: 804761
APN: 02-2S-19-24310-000-0370
- Lot 34 Hibernate Way
- Lot 34 Spirit Bear Way
- Lot 35 Spirit Bear Way
- Lot 20 Spirit Bear Way
- Lot 26 Spirit Bear Way
- Lot 21 Spirit Bear Way
- Lot 7 Hidden Hive Way
- lot 8 Hidden Hive Way
- Lot 59 Muzzle St
- Lot 50 Muzzle St
- LOT 8 Sun Bear Cir
- 98 Muzzle St
- Lot 11 Clarke Hill Rd
- Lot 12 Clarke Hill Rd
- Lot 3 Sun Bear Cir
- 403 Bear Creek Blvd
- 363 Bear Creek Blvd
- 53 Sun Bear Cir
- 20 Hibernate Way
- Lot 23 Hibernate Way
