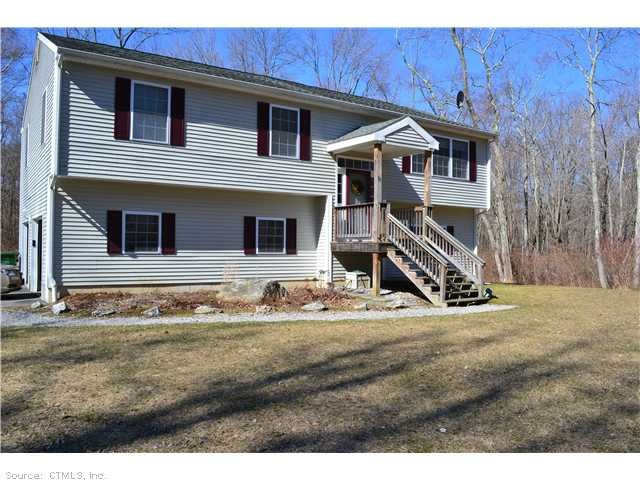
80 Hillcrest Dr Amston, CT 06231
Highlights
- Open Floorplan
- Deck
- Partially Wooded Lot
- RHAM High School Rated A-
- Raised Ranch Architecture
- Attic
About This Home
As of December 2022Lovely 7 yr old home. Open lr/kitchen area perfect for entertaining. Walk out from the finished basement to the private yard. Hdwd, ss appliances, neutral paint colors, fireplace w/marble surround. A short walk to the beach for summer fun.
Last Agent to Sell the Property
Maria Colacicco
William Raveis Real Estate License #RES.0776318 Listed on: 04/04/2013
Last Buyer's Agent
Cathryn Burke
Coldwell Banker Realty License #RES.0756857
Home Details
Home Type
- Single Family
Est. Annual Taxes
- $5,340
Year Built
- Built in 2006
Lot Details
- 1.8 Acre Lot
- Stone Wall
- Level Lot
- Partially Wooded Lot
Home Design
- Raised Ranch Architecture
- Vinyl Siding
Interior Spaces
- 1,933 Sq Ft Home
- Open Floorplan
- 1 Fireplace
- Storage In Attic
- Home Security System
Kitchen
- Oven or Range
- Microwave
- Dishwasher
- Disposal
Bedrooms and Bathrooms
- 3 Bedrooms
Finished Basement
- Walk-Out Basement
- Basement Fills Entire Space Under The House
Parking
- 2 Car Garage
- Basement Garage
- Tuck Under Garage
- Parking Deck
- Automatic Garage Door Opener
- Driveway
Outdoor Features
- Deck
Schools
- HES Elementary School
- Rham High School
Utilities
- Central Air
- Heating System Uses Propane
- Underground Utilities
- Private Company Owned Well
- Electric Water Heater
- Cable TV Available
Ownership History
Purchase Details
Home Financials for this Owner
Home Financials are based on the most recent Mortgage that was taken out on this home.Purchase Details
Home Financials for this Owner
Home Financials are based on the most recent Mortgage that was taken out on this home.Purchase Details
Home Financials for this Owner
Home Financials are based on the most recent Mortgage that was taken out on this home.Purchase Details
Similar Homes in Amston, CT
Home Values in the Area
Average Home Value in this Area
Purchase History
| Date | Type | Sale Price | Title Company |
|---|---|---|---|
| Warranty Deed | $352,000 | None Available | |
| Warranty Deed | $270,000 | -- | |
| Warranty Deed | $330,000 | -- | |
| Warranty Deed | $59,900 | -- |
Mortgage History
| Date | Status | Loan Amount | Loan Type |
|---|---|---|---|
| Open | $316,800 | Purchase Money Mortgage | |
| Previous Owner | $317,999 | No Value Available | |
| Previous Owner | $30,000 | No Value Available | |
| Previous Owner | $330,000 | No Value Available | |
| Previous Owner | $140,000 | No Value Available |
Property History
| Date | Event | Price | Change | Sq Ft Price |
|---|---|---|---|---|
| 12/22/2022 12/22/22 | Sold | $352,000 | +0.6% | $244 / Sq Ft |
| 11/05/2022 11/05/22 | Pending | -- | -- | -- |
| 11/01/2022 11/01/22 | For Sale | $349,900 | +29.6% | $243 / Sq Ft |
| 07/26/2013 07/26/13 | Sold | $270,000 | -11.3% | $140 / Sq Ft |
| 06/07/2013 06/07/13 | Pending | -- | -- | -- |
| 04/04/2013 04/04/13 | For Sale | $304,500 | -- | $158 / Sq Ft |
Tax History Compared to Growth
Tax History
| Year | Tax Paid | Tax Assessment Tax Assessment Total Assessment is a certain percentage of the fair market value that is determined by local assessors to be the total taxable value of land and additions on the property. | Land | Improvement |
|---|---|---|---|---|
| 2024 | $7,496 | $217,280 | $53,200 | $164,080 |
| 2023 | $7,212 | $217,280 | $53,200 | $164,080 |
| 2022 | $6,888 | $217,280 | $53,200 | $164,080 |
| 2021 | $5,967 | $164,240 | $53,200 | $111,040 |
| 2020 | $5,967 | $164,240 | $53,200 | $111,040 |
| 2019 | $6,085 | $164,240 | $53,200 | $111,040 |
| 2018 | $6,149 | $164,240 | $53,200 | $111,040 |
| 2017 | $6,077 | $164,240 | $53,200 | $111,040 |
| 2016 | $5,673 | $159,180 | $69,090 | $90,090 |
| 2015 | $5,730 | $159,180 | $69,090 | $90,090 |
| 2014 | $5,691 | $159,180 | $69,090 | $90,090 |
Agents Affiliated with this Home
-

Seller's Agent in 2022
James Harrington
Carl Guild & Associates
(860) 966-9966
2 in this area
152 Total Sales
-

Seller Co-Listing Agent in 2022
Elisha Milton
Carl Guild & Associates
(860) 655-2743
2 in this area
67 Total Sales
-

Buyer's Agent in 2022
Lisa Barstow
Simply Sold Real Estate
(860) 604-0971
6 in this area
157 Total Sales
-
M
Seller's Agent in 2013
Maria Colacicco
William Raveis Real Estate
-
C
Buyer's Agent in 2013
Cathryn Burke
Coldwell Banker Realty
Map
Source: SmartMLS
MLS Number: G647004
APN: HEBR-000002-000000-000004
- 124 Deepwood Dr
- 185 Deepwood Dr
- 238 Deepwood Dr
- 11 Sunset Dr
- 23 Sunset Dr
- 285 Deepwood Dr
- 25 Woodland Dr
- 39 Woodland Dr
- 57 Lakeview Heights
- 15 Ledge Rd
- 76 Park Rd
- 0 Kellys Corner
- 6 Deepwood Dr
- 383 Old Colchester Rd
- 21 Lebanon Rd
- 406 Windham Ave
- 40 Cannon Dr
- 26 Mohegan Ln
- 44 Brindlewood Path
- 233 Church St
