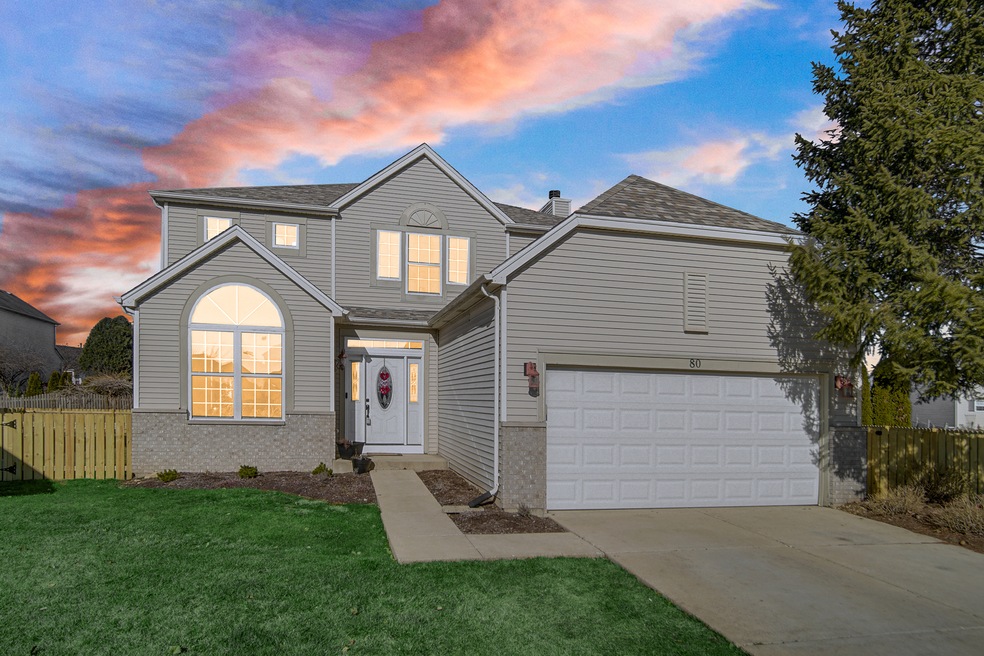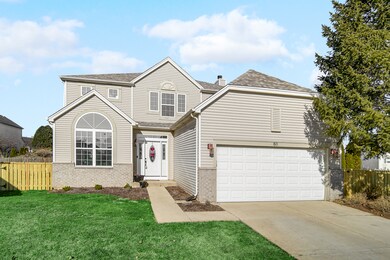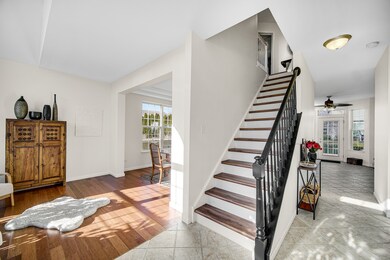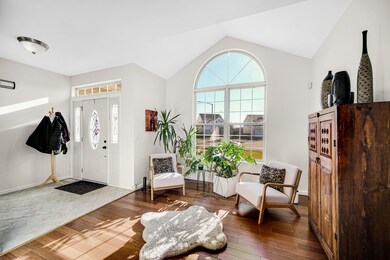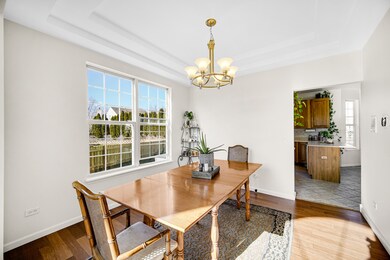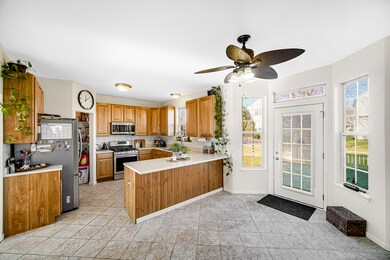
80 Iris Cir Unit 1 Romeoville, IL 60446
Wesglen NeighborhoodEstimated Value: $410,000 - $437,000
Highlights
- Open Floorplan
- Community Lake
- Property is near a park
- A. Vito Martinez Middle School Rated 9+
- Clubhouse
- Recreation Room
About This Home
As of March 2024Lovely 4 bedroom 2 and a half bath home nestled in the highly sought after Wesglen community. This home features one of the largest backyards in the neighborhood and was recently fully fenced! The spacious layout on the main level makes this the ideal home for indoor/outdoor entertaining. Located just minutes from shopping and dining venues with close proximity to the expressways. Don't miss out on this gem!
Last Agent to Sell the Property
Compass License #475186042 Listed on: 02/15/2024

Home Details
Home Type
- Single Family
Est. Annual Taxes
- $11,002
Year Built
- Built in 2002
Lot Details
- 6,534 Sq Ft Lot
- Lot Dimensions are 55 x 120
- Paved or Partially Paved Lot
- Sprinkler System
HOA Fees
- $55 Monthly HOA Fees
Parking
- 2 Car Attached Garage
- Driveway
- Parking Included in Price
Home Design
- Traditional Architecture
- Asphalt Roof
- Radon Mitigation System
- Concrete Perimeter Foundation
Interior Spaces
- 2,406 Sq Ft Home
- 2-Story Property
- Open Floorplan
- Vaulted Ceiling
- Ceiling Fan
- Wood Burning Fireplace
- Fireplace With Gas Starter
- Attached Fireplace Door
- Family Room with Fireplace
- Combination Dining and Living Room
- Recreation Room
- Wood Flooring
- Unfinished Attic
- Intercom
Kitchen
- Breakfast Bar
- Gas Oven
- Gas Cooktop
- Microwave
- Freezer
- Dishwasher
- Stainless Steel Appliances
- Disposal
Bedrooms and Bathrooms
- 4 Bedrooms
- 4 Potential Bedrooms
- Dual Sinks
- Soaking Tub
- Separate Shower
Laundry
- Laundry on main level
- Dryer
- Washer
- Sink Near Laundry
Finished Basement
- Partial Basement
- Sump Pump
Schools
- Kenneth L Hermansen Elementary S
- A Vito Martinez Middle School
- Romeoville High School
Utilities
- Forced Air Heating and Cooling System
- Heating System Uses Natural Gas
Additional Features
- Fire Pit
- Property is near a park
Community Details
Overview
- Association fees include clubhouse, exercise facilities, pool
- Customer Service Association, Phone Number (847) 490-3833
- Wesglen Subdivision, Stratford Floorplan
- Property managed by Associa Chicagoland / Wesglen Master Association
- Community Lake
Amenities
- Clubhouse
Recreation
- Tennis Courts
- Community Pool
Ownership History
Purchase Details
Home Financials for this Owner
Home Financials are based on the most recent Mortgage that was taken out on this home.Purchase Details
Home Financials for this Owner
Home Financials are based on the most recent Mortgage that was taken out on this home.Purchase Details
Home Financials for this Owner
Home Financials are based on the most recent Mortgage that was taken out on this home.Purchase Details
Home Financials for this Owner
Home Financials are based on the most recent Mortgage that was taken out on this home.Purchase Details
Purchase Details
Purchase Details
Purchase Details
Home Financials for this Owner
Home Financials are based on the most recent Mortgage that was taken out on this home.Similar Homes in the area
Home Values in the Area
Average Home Value in this Area
Purchase History
| Date | Buyer | Sale Price | Title Company |
|---|---|---|---|
| Garcia Jesus | $410,000 | Old Republic Title | |
| Morfin Aaron Deangelo | $379,900 | Ata National Title Group | |
| Gutierrez Jesus | $275,000 | None Available | |
| Uznanski William M | $158,000 | Attorney | |
| Federal National Mortgage Association | -- | None Available | |
| Federal National Mortgage Association | -- | None Available | |
| Green Tree Servicing Llc | $297,265 | None Available | |
| Gernenz William Jf | $253,500 | Chicago Title Insurance Co |
Mortgage History
| Date | Status | Borrower | Loan Amount |
|---|---|---|---|
| Open | Garcia Jesus | $389,500 | |
| Previous Owner | Morfin Aaron Deangelo | $284,925 | |
| Previous Owner | Gutierrez Jesus | $247,500 | |
| Previous Owner | Uznanski William M | $200,000 | |
| Previous Owner | Gernenz William Jf | $60,000 | |
| Previous Owner | Gernenz William Jf | $22,672 | |
| Previous Owner | Gernenz William J | $230,350 | |
| Previous Owner | Gernenz William Jf | $227,950 | |
| Previous Owner | Neumann Homes Inc | $151,200 |
Property History
| Date | Event | Price | Change | Sq Ft Price |
|---|---|---|---|---|
| 03/22/2024 03/22/24 | Sold | $410,000 | +5.2% | $170 / Sq Ft |
| 02/19/2024 02/19/24 | Pending | -- | -- | -- |
| 02/15/2024 02/15/24 | For Sale | $389,900 | +2.6% | $162 / Sq Ft |
| 12/16/2022 12/16/22 | Sold | $379,900 | -1.3% | $158 / Sq Ft |
| 11/14/2022 11/14/22 | Pending | -- | -- | -- |
| 11/11/2022 11/11/22 | For Sale | $384,900 | +40.0% | $160 / Sq Ft |
| 12/15/2020 12/15/20 | Sold | $275,000 | +1.9% | $114 / Sq Ft |
| 10/27/2020 10/27/20 | Pending | -- | -- | -- |
| 10/27/2020 10/27/20 | For Sale | $270,000 | 0.0% | $112 / Sq Ft |
| 10/25/2020 10/25/20 | Pending | -- | -- | -- |
| 10/23/2020 10/23/20 | For Sale | $270,000 | +70.9% | $112 / Sq Ft |
| 03/30/2016 03/30/16 | Sold | $158,000 | +0.1% | $66 / Sq Ft |
| 03/19/2016 03/19/16 | Pending | -- | -- | -- |
| 03/14/2016 03/14/16 | Price Changed | $157,900 | -1.3% | $66 / Sq Ft |
| 03/10/2016 03/10/16 | For Sale | $159,900 | 0.0% | $67 / Sq Ft |
| 12/30/2015 12/30/15 | Pending | -- | -- | -- |
| 12/21/2015 12/21/15 | For Sale | $159,900 | 0.0% | $67 / Sq Ft |
| 12/16/2015 12/16/15 | Pending | -- | -- | -- |
| 12/09/2015 12/09/15 | For Sale | $159,900 | 0.0% | $67 / Sq Ft |
| 11/17/2015 11/17/15 | Pending | -- | -- | -- |
| 10/20/2015 10/20/15 | Price Changed | $159,900 | -11.1% | $67 / Sq Ft |
| 10/05/2015 10/05/15 | Price Changed | $179,900 | -7.0% | $75 / Sq Ft |
| 08/24/2015 08/24/15 | Price Changed | $193,500 | -4.1% | $80 / Sq Ft |
| 07/22/2015 07/22/15 | For Sale | $201,700 | -- | $84 / Sq Ft |
Tax History Compared to Growth
Tax History
| Year | Tax Paid | Tax Assessment Tax Assessment Total Assessment is a certain percentage of the fair market value that is determined by local assessors to be the total taxable value of land and additions on the property. | Land | Improvement |
|---|---|---|---|---|
| 2023 | $11,824 | $111,361 | $27,269 | $84,092 |
| 2022 | $11,002 | $100,832 | $24,690 | $76,142 |
| 2021 | $10,531 | $94,758 | $23,203 | $71,555 |
| 2020 | $10,287 | $91,642 | $22,440 | $69,202 |
| 2019 | $9,807 | $86,864 | $21,270 | $65,594 |
| 2018 | $9,568 | $83,523 | $20,452 | $63,071 |
| 2017 | $9,076 | $78,847 | $19,307 | $59,540 |
| 2016 | $8,631 | $73,896 | $18,095 | $55,801 |
| 2015 | $7,710 | $66,962 | $16,397 | $50,565 |
| 2014 | $7,710 | $65,011 | $15,919 | $49,092 |
| 2013 | $7,710 | $71,281 | $16,244 | $55,037 |
Agents Affiliated with this Home
-
Cristina Panagopoulos

Seller's Agent in 2024
Cristina Panagopoulos
Compass
(224) 622-5885
2 in this area
165 Total Sales
-
Mimi Luna

Seller Co-Listing Agent in 2024
Mimi Luna
Coldwell Banker Realty
(312) 900-6649
2 in this area
151 Total Sales
-
Josue Duarte

Buyer's Agent in 2024
Josue Duarte
Duarte Realty Company
(708) 589-5855
1 in this area
366 Total Sales
-
Julian Mendez

Seller's Agent in 2022
Julian Mendez
Real 1 Realty
(312) 931-0369
1 in this area
70 Total Sales
-

Seller's Agent in 2020
Michelle Rios
Keller Williams Innovate - Aurora
-
Barbara Roginski
B
Seller's Agent in 2016
Barbara Roginski
Select Realty INC
4 Total Sales
Map
Source: Midwest Real Estate Data (MRED)
MLS Number: 11980122
APN: 04-07-101-014
- 123 Azalea Cir Unit 720
- 1516 Azalea Cir Unit 651
- 148 Azalea Cir Unit 711
- 185 Azalea Cir Unit 607
- 1475 Larkspur Ct
- 21157 W Covington Dr
- 1511 Azalea Cir Unit 670
- 124 Yarrow
- 236 W Daisy Cir
- 167 Mountain Laurel Ct
- 244 W Daisy Cir
- 157 Foxglove
- 46 Harmony Ln
- 143 Foxglove Unit 143
- 14252 S Hemingway Cir
- 21315 Edison Ln
- 20947 W Barrington Ln
- 20927 W Ardmore Cir Unit 1
- 182 Cherrywood Ct
- 13922 S Bristlecone Dr Unit C
- 80 Iris Cir Unit 1
- 84 Iris Cir
- 1624 Arborwood Cir
- 1622 Arborwood Cir
- 1626 Arborwood Cir
- 88 Iris Cir
- 1620 Arborwood Cir
- 1628 Arborwood Cir
- 73 Iris Cir
- 1630 Arborwood Cir
- 1618 Arborwood Cir
- 92 Iris Cir Unit 1
- 77 Iris Cir Unit 1
- 81 Iris Cir Unit 1
- 1616 Arborwood Cir
- 85 Iris Cir Unit 1
- 1634 Arborwood Cir
- 1584 Sunflower Dr Unit 1
- 1623 Arborwood Cir
- 1621 Arborwood Cir
