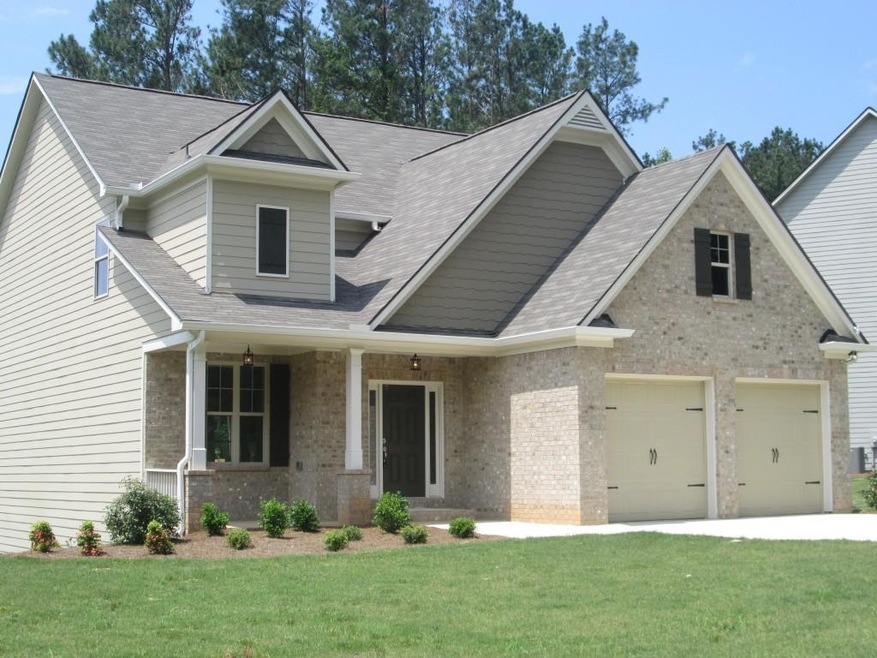
$469,900
- 4 Beds
- 3 Baths
- 3,575 Sq Ft
- 150 Northshore Crossing
- Dallas, GA
*Preferred lender offering lender paid appraisal to qualified buyer and a 1 year choice home warranty - ultimate plan!* This stunning ranch on a basement perfectly blends comfort with lakeside living. Picture yourself watching breathtaking sunsets over the serene waters of your backyard, which is flat, level, and offers direct access to the stocked lake—ideal for catch-and-release fishing! The
Lily Stevens RE/MAX Around Atlanta
