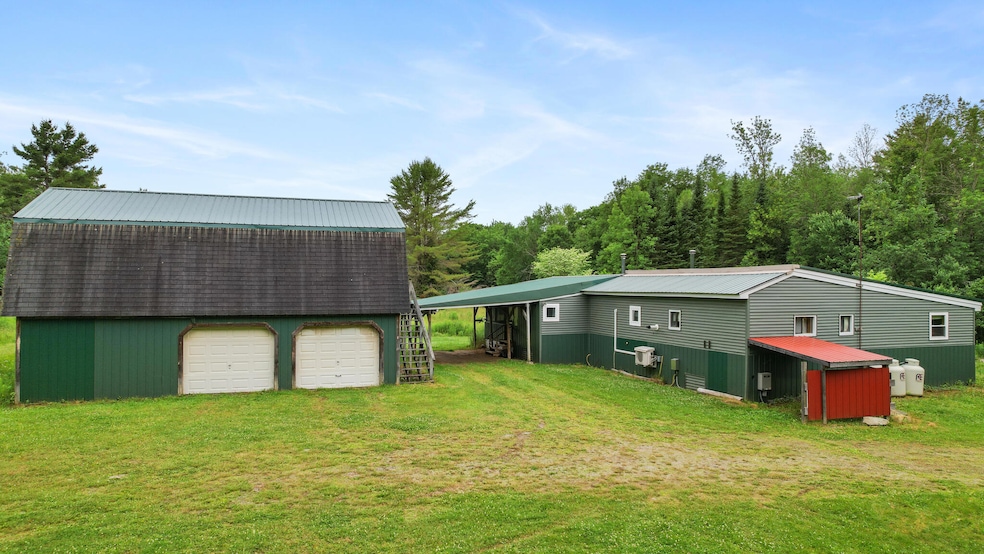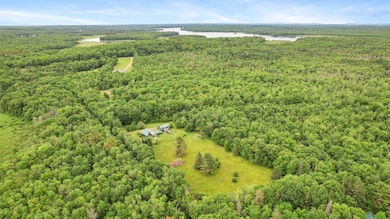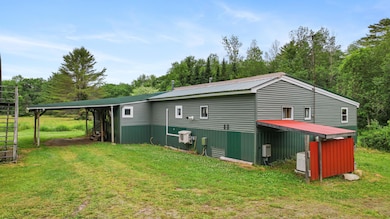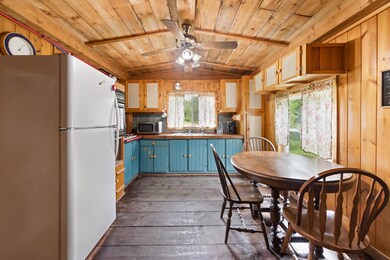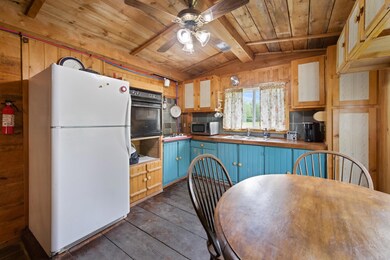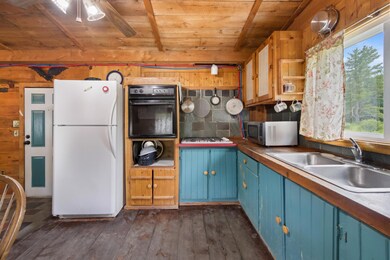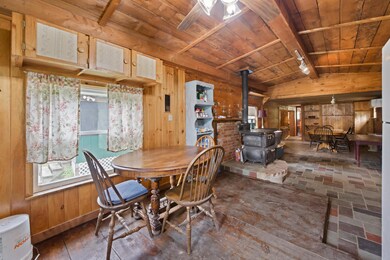80 Jordon Rd Stetson, ME 04488
Estimated payment $1,274/month
Highlights
- View of Trees or Woods
- Wood Flooring
- Cooling Available
- Ranch Style House
- No HOA
- Level Entry For Accessibility
About This Home
Down a quiet gravel road, where GPS fades and wild turkeys outnumber people, you'll find 23.9 acres of freedom, solitude, and sky. The homestead is built for living close to the land: a single-wide mobile home paired with a slab-on-grade addition featuring a wide-open living room, a hearty woodstove, and a spacious primary bedroom. There's a second bedroom, a flex room (guest bunk? seedling nursery? gear shelter?), a full bath, dedicated laundry, and a kitchen with vintage soul. One-level living, no nonsense. A 24x36 garage stands tall nearby—two stories of pure possibility. Workshop? Tractor shelter? Hayloft studio? It's ready for whatever you dream. Your call. Power goes out? No worries—the Generac generator hums to life. Wander the acreage—woods, meadow pockets, and wildlife trails. Plenty of space for hunting, chickens, goats, greenhouses, or just getting lost (on purpose). Everything stays—furniture, tools, the stories in the walls. Just 3 minutes to Pleasant Lake Preserve, 10 to the Pleasant Lake boat launch, 18 to Sebasticook Lake, 30 to Bangor, and 20 to Newport. But truth be told, once you're here, leaving won't be high on your to-do list. Come for the quiet. Stay for the kind of peace that only lives where the road ends.
Reach out to me today—let's make this your land, your story.
Property Details
Home Type
- Mobile/Manufactured
Est. Annual Taxes
- $1,180
Year Built
- Built in 1970
Parking
- 2 Car Garage
Home Design
- Ranch Style House
- Metal Roof
Interior Spaces
- 1,394 Sq Ft Home
- Views of Woods
- Exterior Basement Entry
Flooring
- Wood
- Carpet
- Tile
- Vinyl
Bedrooms and Bathrooms
- 2 Bedrooms
- 1 Full Bathroom
Utilities
- Cooling Available
- Heat Pump System
- Private Water Source
- Well
- Septic Design Available
- Private Sewer
Additional Features
- Level Entry For Accessibility
- Shed
- 23.9 Acre Lot
- Single Wide
Community Details
- No Home Owners Association
Listing and Financial Details
- Tax Lot 22-10&22-11
- Assessor Parcel Number 80jordonroadstetson04488
Map
Tax History
| Year | Tax Paid | Tax Assessment Tax Assessment Total Assessment is a certain percentage of the fair market value that is determined by local assessors to be the total taxable value of land and additions on the property. | Land | Improvement |
|---|---|---|---|---|
| 2020 | $1,180 | $59,000 | $23,500 | $35,500 |
| 2019 | $1,260 | $57,800 | $22,300 | $35,500 |
| 2018 | $1,260 | $57,800 | $22,300 | $35,500 |
| 2017 | $1,202 | $57,800 | $22,300 | $35,500 |
| 2016 | $1,202 | $57,800 | $22,300 | $35,500 |
Property History
| Date | Event | Price | List to Sale | Price per Sq Ft |
|---|---|---|---|---|
| 11/14/2025 11/14/25 | For Sale | $225,000 | -- | $161 / Sq Ft |
Purchase History
| Date | Type | Sale Price | Title Company |
|---|---|---|---|
| Interfamily Deed Transfer | -- | -- |
Source: Maine Listings
MLS Number: 1643590
APN: 009-022-11
- 39 Burleigh Rd
- 267 E Newport Rd
- 965 Mount Pleasant Rd
- 1021 Greenbush Rd
- 009-007 Lilly Dr
- 730 Village Rd
- Lot 3-12 Shady Ln
- 107 Shady Ln
- 100 Dill Rd
- 24 Blue Sky Dr
- 10 Blue Sky Dr
- 173 Island Way
- 278 Merrill Rd
- 5-1 Map 6 Lot 5-1
- 256 Merrill Rd
- 81 Etna Pond Rd
- 133 Hart St
- 48 Hart St
- 91 Curtis Rd
- 712 Avenue Rd
- 21 White Birch Ln
- 25 Balsam Ln
- 2 Mcnally Terrace Unit 2
- 254 Notch Rd
- 30 Exeter Rd
- 96 Maple Ln
- 8 Juniper Ln
- 1008 Fieldstone Ln
- 2412 Western Ave Unit F
- 2412 Western Ave Unit D
- 2412 Western Ave Unit V
- 113 N Lancey St Unit 203
- 113 N Lancey St Unit 205
- 2213 Western Ave Unit C
- 168 Elm St Unit 2
- 168 Elm St Unit 3
- 188 F St
- 110 Rocky Rdg Dr Unit 15
- 111 H St
- 851 Western Ave Unit Apartment 1
