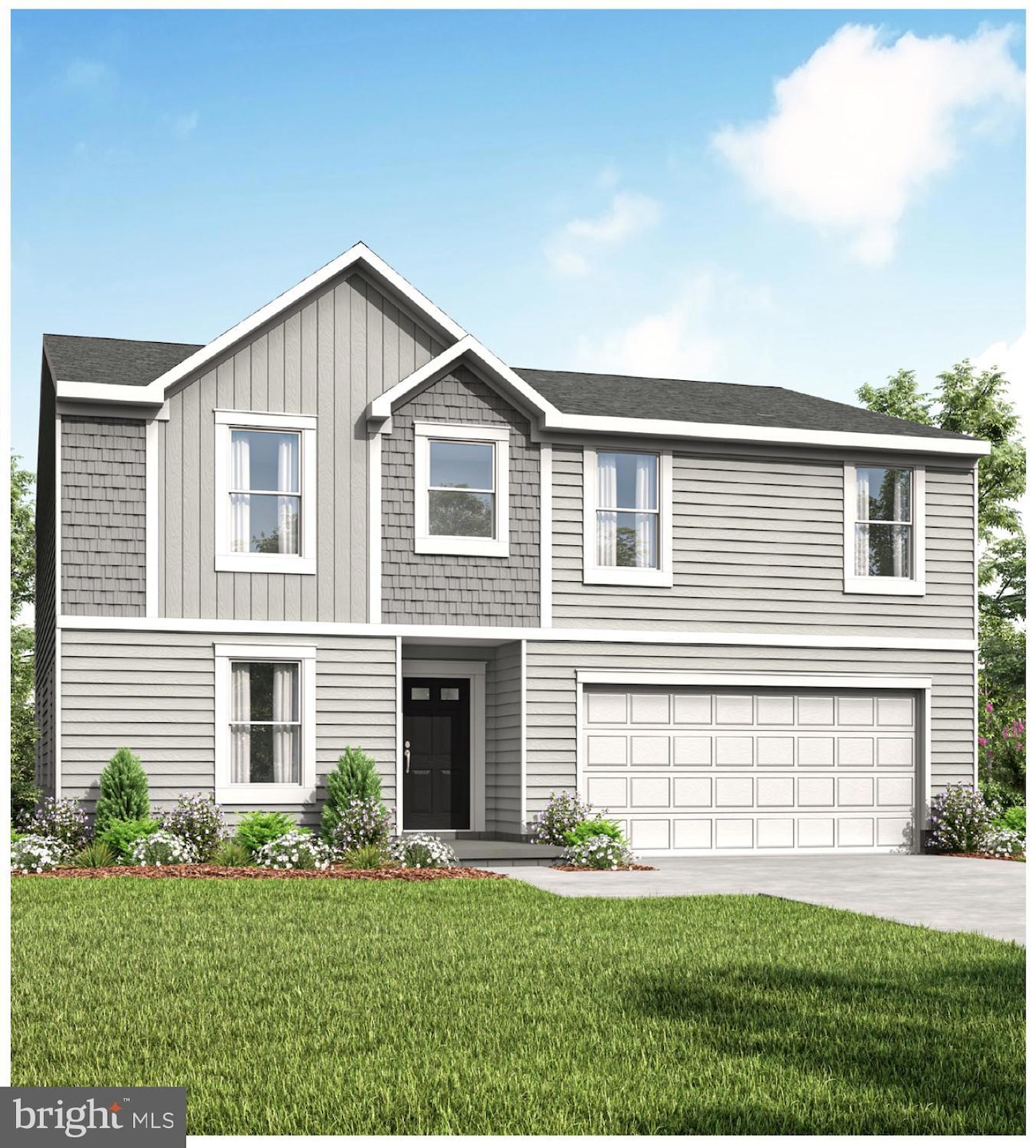80 Jouett St Ranson, WV 25438
Estimated payment $2,867/month
Highlights
- New Construction
- Traditional Architecture
- Upgraded Countertops
- Open Floorplan
- Main Floor Bedroom
- Stainless Steel Appliances
About This Home
BRAND NEW CONSTRUCTION – MOVE IN THIS NOVEMBER!
This spacious 5-bedroom, 3-bath home features an open-concept layout, main-level bedroom, large sunroom, and 2-car garage. The modern kitchen opens to the dining and living areas—perfect for daily living and entertaining.
Upstairs offers a loft ideal for a home office, play area, or media space, a luxurious owner’s suite with a spa-inspired bath and walk-in closet, plus three additional nicely sized bedrooms and a convenient second-floor laundry room.
Enjoy outdoor living with a covered front porch. Located in the desirable Huntwell West community, close to shopping, dining, and commuter routes. Photos are of a similar home and may show options or upgrades. For more information or to tour our decorated model, visit 11 Peters Ave, Ranson.
Listing Agent
jonesp@maronda.com New Home Star Virginia, LLC License #611036 Listed on: 10/30/2025
Open House Schedule
-
Saturday, November 01, 20251:00 to 3:00 pm11/1/2025 1:00:00 PM +00:0011/1/2025 3:00:00 PM +00:00PLEASE VISIT SALES OFFICE AT 11 PETERS AVE RANSON FOR ACCESS AND MORE INFORMATION.Add to Calendar
-
Sunday, November 02, 20251:00 to 3:00 pm11/2/2025 1:00:00 PM +00:0011/2/2025 3:00:00 PM +00:00PLEASE VISIT SALES OFFICE AT 11 PETERS AVE RANSON FOR ACCESS AND MORE INFORMATION.Add to Calendar
Home Details
Home Type
- Single Family
Year Built
- Built in 2025 | New Construction
Lot Details
- 4,543 Sq Ft Lot
- Property is in excellent condition
HOA Fees
- $62 Monthly HOA Fees
Parking
- 2 Car Attached Garage
- 2 Driveway Spaces
- Front Facing Garage
- Garage Door Opener
Home Design
- Traditional Architecture
- Slab Foundation
- Spray Foam Insulation
- Blown-In Insulation
- Batts Insulation
- Architectural Shingle Roof
- Vinyl Siding
- Passive Radon Mitigation
- Concrete Perimeter Foundation
- Asphalt
Interior Spaces
- 2,895 Sq Ft Home
- Property has 2 Levels
- Open Floorplan
- Recessed Lighting
- Double Pane Windows
- Insulated Windows
- Window Screens
- Sliding Doors
- ENERGY STAR Qualified Doors
- Insulated Doors
- Family Room Off Kitchen
- Combination Dining and Living Room
- Fire and Smoke Detector
Kitchen
- Electric Oven or Range
- Self-Cleaning Oven
- Built-In Range
- Built-In Microwave
- Dishwasher
- Stainless Steel Appliances
- Kitchen Island
- Upgraded Countertops
- Disposal
Flooring
- Partially Carpeted
- Luxury Vinyl Plank Tile
Bedrooms and Bathrooms
- Walk-In Closet
- Bathtub with Shower
- Walk-in Shower
Laundry
- Laundry Room
- Laundry on upper level
- Washer and Dryer Hookup
Eco-Friendly Details
- Energy-Efficient Appliances
- Energy-Efficient Windows with Low Emissivity
- ENERGY STAR Qualified Equipment for Heating
Outdoor Features
- Exterior Lighting
- Rain Gutters
Schools
- Ranson Elementary School
- Wildwood Middle School
- Jefferson High School
Utilities
- Central Air
- Heat Pump System
- Back Up Electric Heat Pump System
- Vented Exhaust Fan
- Programmable Thermostat
- 200+ Amp Service
- Electric Water Heater
- Municipal Trash
- Phone Available
- Cable TV Available
Community Details
- $250 Capital Contribution Fee
- Built by Maronda Homes
- Huntwell West Subdivision, Lotus Floorplan
Map
Home Values in the Area
Average Home Value in this Area
Property History
| Date | Event | Price | List to Sale | Price per Sq Ft |
|---|---|---|---|---|
| 10/30/2025 10/30/25 | For Sale | $449,990 | -- | $155 / Sq Ft |
Source: Bright MLS
MLS Number: WVJF2020372
- 73 Hopkins St
- 123 Monroe Ave
- 102 Monroe Ave
- 136 Monroe Ave
- 0 Jouett St
- 205 Huntwell Ave W
- 213 Huntwell West Ave
- 225 Huntwell Ave W
- 171 Huntwell West Ave
- Homesite 1800 Monroe Ave
- HomeSite 1999 Huntwell West Ave
- HOMESITE 2664 Monroe Ave
- 200 Huntwell Ave W
- 1234 Huntwell Blvd W
- 153 Huntwell Ave W
- 12345 Huntwell Ave W
- Homesite 911 Huntwell West Blvd
- 6 Sumter Ave
- 180 Huntwell Blvd W
- 233 Monroe Ave
- 236 Anthem St
- 47 Orch Grn Dr
- 612 N Preston St Unit 1
- 1255 Red Clover Ln
- 500 N Marshall St Unit A
- 500 N Marshall St Unit B
- 1257 Cedar Valley Rd
- 1344 Red Clover Ln
- 1344 Cedar Valley Rd
- 1350 Red Clover Ln
- 1356 Red Clover Ln
- 1357 Cedar Valley Rd
- 1217 Steed St
- 101 S Mildred St Unit B
- 1247 Mare St
- 1337 Steed St
- 111 S McDonald St
- 8 Brookfield Mews
- 120 W 4th Ave Unit 2
- 179 Presidents Pointe Ave







