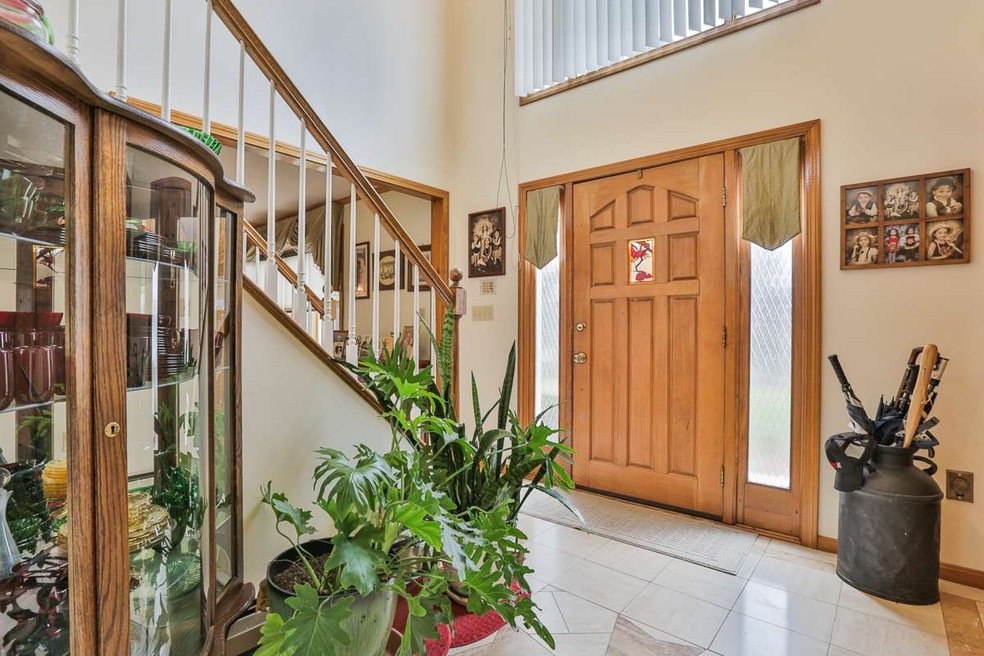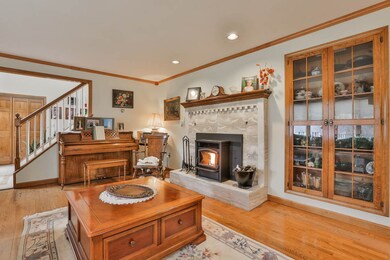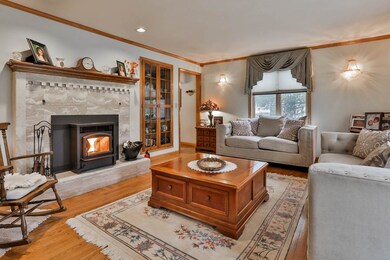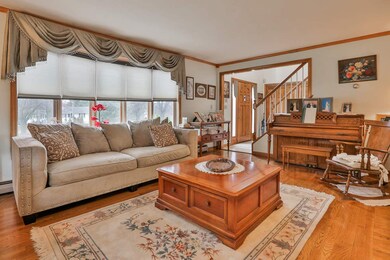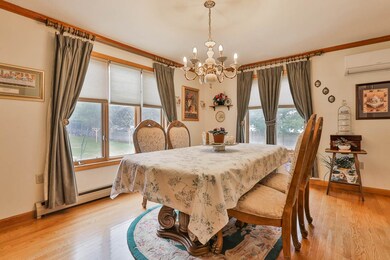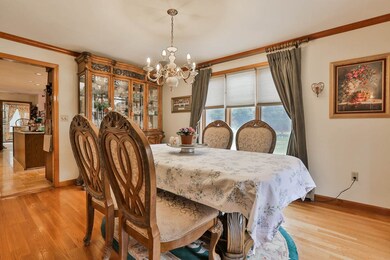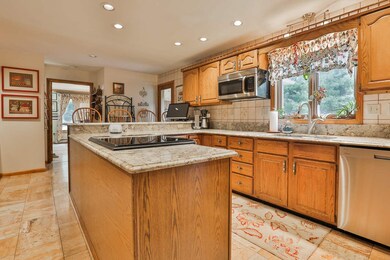
80 Kendall Pond Rd Windham, NH 03087
Highlights
- Colonial Architecture
- Wood Burning Stove
- Wood Flooring
- Golden Brook Elementary School Rated A-
- Wooded Lot
- Stained Glass
About This Home
As of July 2018Room to roam in this Classic 4 bedroom Colonial! This home located in Windham is on a beautiful landscaped level lot.The open floor plan lends itself to many different life scenarios. Family friendly kitchen with marble floors and granite countertops, Stainless Steel appliances that compliments the space. Dining room with hardwood floors to host large groups. Family room with wood fireplace to keep cozy on cool nights, and a beautiful wet bar with granite countertop. Living room has pellet stove, lots of windows and hardwood floors. 1st floor room being used as a bedroom has it's own bath. This home is waiting for a new family to enjoy.
Last Agent to Sell the Property
BHG Masiello Bedford License #042564 Listed on: 04/20/2018

Home Details
Home Type
- Single Family
Est. Annual Taxes
- $7,589
Year Built
- Built in 1986
Lot Details
- 0.97 Acre Lot
- Landscaped
- Level Lot
- Irrigation
- Wooded Lot
- Garden
Parking
- 2 Car Garage
- Automatic Garage Door Opener
Home Design
- Colonial Architecture
- Garrison Architecture
- Brick Exterior Construction
- Concrete Foundation
- Wood Frame Construction
- Shingle Roof
- Clap Board Siding
Interior Spaces
- 2-Story Property
- Central Vacuum
- Ceiling Fan
- Wood Burning Stove
- Wood Burning Fireplace
- Drapes & Rods
- Blinds
- Stained Glass
- Dining Area
- Home Security System
- Laundry on upper level
Kitchen
- Gas Range
- Microwave
- Dishwasher
Flooring
- Wood
- Tile
Bedrooms and Bathrooms
- 4 Bedrooms
- En-Suite Primary Bedroom
- Bathroom on Main Level
Partially Finished Basement
- Walk-Up Access
- Basement Storage
Outdoor Features
- Patio
- Shed
Schools
- Windham Center Elementary School
- Windham Middle School
- Windham High School
Utilities
- Air Conditioning
- Cooling System Mounted In Outer Wall Opening
- Zoned Heating
- Pellet Stove burns compressed wood to generate heat
- Baseboard Heating
- Hot Water Heating System
- Heating System Uses Oil
- Private Water Source
- Drilled Well
- Septic Tank
- Private Sewer
- High Speed Internet
- Cable TV Available
Listing and Financial Details
- Legal Lot and Block 405 / C
Ownership History
Purchase Details
Purchase Details
Home Financials for this Owner
Home Financials are based on the most recent Mortgage that was taken out on this home.Purchase Details
Home Financials for this Owner
Home Financials are based on the most recent Mortgage that was taken out on this home.Purchase Details
Home Financials for this Owner
Home Financials are based on the most recent Mortgage that was taken out on this home.Similar Homes in the area
Home Values in the Area
Average Home Value in this Area
Purchase History
| Date | Type | Sale Price | Title Company |
|---|---|---|---|
| Warranty Deed | -- | None Available | |
| Warranty Deed | -- | None Available | |
| Warranty Deed | $440,000 | -- | |
| Warranty Deed | $440,000 | -- | |
| Warranty Deed | $390,000 | -- | |
| Warranty Deed | $390,000 | -- | |
| Warranty Deed | $277,000 | -- | |
| Warranty Deed | $277,000 | -- |
Mortgage History
| Date | Status | Loan Amount | Loan Type |
|---|---|---|---|
| Previous Owner | $330,000 | New Conventional | |
| Previous Owner | $147,000 | Unknown | |
| Previous Owner | $100,000 | Unknown | |
| Previous Owner | $500,000 | Unknown | |
| Previous Owner | $177,000 | No Value Available |
Property History
| Date | Event | Price | Change | Sq Ft Price |
|---|---|---|---|---|
| 07/30/2018 07/30/18 | Sold | $440,000 | 0.0% | $140 / Sq Ft |
| 07/30/2018 07/30/18 | Sold | $440,000 | -5.4% | $140 / Sq Ft |
| 06/22/2018 06/22/18 | Pending | -- | -- | -- |
| 06/22/2018 06/22/18 | Pending | -- | -- | -- |
| 06/04/2018 06/04/18 | Price Changed | $464,900 | 0.0% | $148 / Sq Ft |
| 06/04/2018 06/04/18 | Price Changed | $464,900 | -2.1% | $148 / Sq Ft |
| 05/21/2018 05/21/18 | For Sale | $474,900 | 0.0% | $152 / Sq Ft |
| 05/20/2018 05/20/18 | Price Changed | $474,900 | -3.1% | $152 / Sq Ft |
| 04/26/2018 04/26/18 | Price Changed | $489,900 | -2.0% | $156 / Sq Ft |
| 04/20/2018 04/20/18 | For Sale | $499,900 | +28.2% | $160 / Sq Ft |
| 12/15/2014 12/15/14 | Sold | $390,000 | -2.5% | $125 / Sq Ft |
| 10/15/2014 10/15/14 | Pending | -- | -- | -- |
| 07/14/2014 07/14/14 | For Sale | $399,900 | -- | $128 / Sq Ft |
Tax History Compared to Growth
Tax History
| Year | Tax Paid | Tax Assessment Tax Assessment Total Assessment is a certain percentage of the fair market value that is determined by local assessors to be the total taxable value of land and additions on the property. | Land | Improvement |
|---|---|---|---|---|
| 2024 | $10,451 | $461,600 | $147,100 | $314,500 |
| 2023 | $9,878 | $461,600 | $147,100 | $314,500 |
| 2022 | $9,121 | $461,600 | $147,100 | $314,500 |
| 2021 | $8,595 | $461,600 | $147,100 | $314,500 |
| 2020 | $8,830 | $461,600 | $147,100 | $314,500 |
| 2019 | $8,472 | $375,700 | $134,500 | $241,200 |
| 2018 | $7,285 | $375,700 | $134,500 | $241,200 |
| 2017 | $7,589 | $375,700 | $134,500 | $241,200 |
| 2016 | $8,198 | $375,700 | $134,500 | $241,200 |
| 2015 | $8,160 | $375,700 | $134,500 | $241,200 |
| 2014 | $8,424 | $351,000 | $168,000 | $183,000 |
| 2013 | $7,894 | $334,500 | $168,000 | $166,500 |
Agents Affiliated with this Home
-

Seller's Agent in 2018
Arlene Hajjar
Better Homes and Gardens Real Estate - The Masiello Group
(603) 490-1001
5 in this area
43 Total Sales
-
M
Buyer's Agent in 2018
Marnie Phillips
Bean Group
-
J
Seller's Agent in 2014
Janos Kovacs
HomeSmart Success Realty LLC
-

Buyer's Agent in 2014
Cheryl Hill
Coldwell Banker Realty Nashua
(603) 489-9540
1 in this area
35 Total Sales
Map
Source: PrimeMLS
MLS Number: 4687370
APN: WNDM-000001-C000000-000405
- 89 Kendall Pond Rd
- 6 Falcon Rd
- 5 Highclere Rd
- 28 Mammoth Rd
- 34 Pleasant Dr
- 5 Estey Dr
- 7 Moulton Dr
- 18 Hawthorne Rd
- 6 Harmony Dr
- 149 Londonderry Rd
- 10 South Rd
- 29 Mill Rd
- 15 Bockes Rd
- 41 Olde Country Village Rd Unit 41
- 7 Buckhide Rd
- 4 Mulberry St
- 4 Elijah Hill Ln
- 57 London Bridge Rd
- 4 Castle Hill Rd
- 9 Hyde Park Cir
