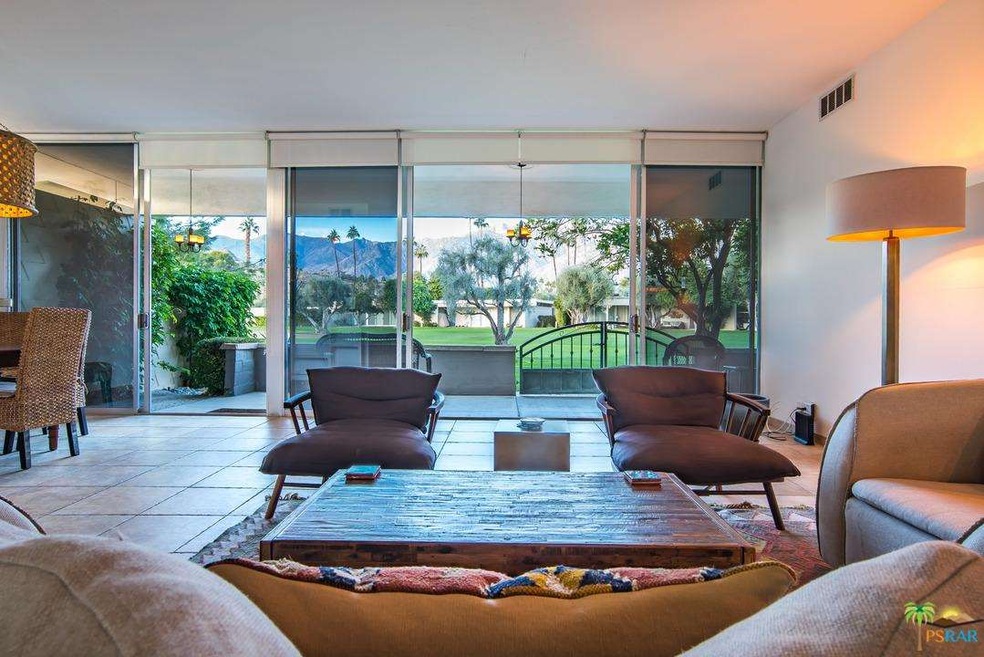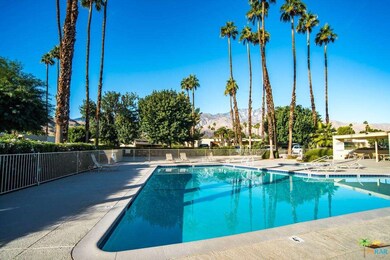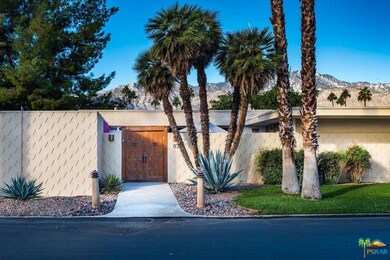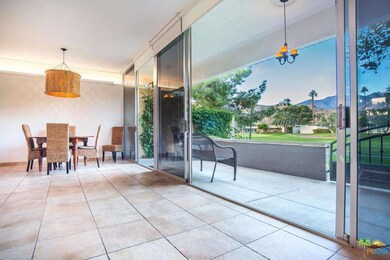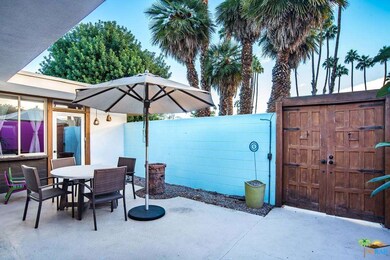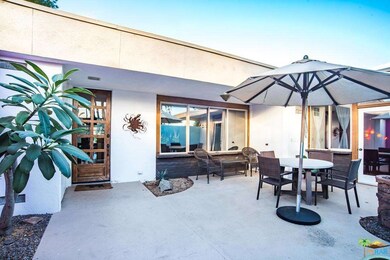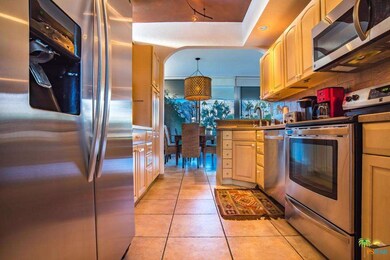
80 Lakeview Dr Palm Springs, CA 92264
Melody Ranch NeighborhoodAbout This Home
As of December 2018Modern meets native warmth here. This advantageously situated 2 bedroom 2 bath home has perfect south and west facing views across a verdant fairway. The home's thoughtful decor evokes contentment, in its spare but comfortable style and native textile inspired furnishings. Furnishings are available outside of escrow. From the artisan made wooden entry doors one enters a private courtyard with a blue sky wall and a bougainvillea colored wall. The home has open living and dining areas with sweeping views and two large bedrooms with ample storage, and two nicely appointed spacious bathrooms. The home was designed by the Wexler and Harrison architecture firm and the Seven Lakes clubhouse was designed by William Cody. Seven Lakes has its own private 18 hole golf course, and there really are 7 lakes as well as 15 pools and spas (the pools you can swim in!) Tennis, restaurant/bar, cable TV, earthquake insurance. Just relax & enjoy.
Last Agent to Sell the Property
Equity Union License #01920366 Listed on: 01/01/2018
Last Buyer's Agent
NonMember AgentDefault
NonMember OfficeDefault
Property Details
Home Type
Condominium
Est. Annual Taxes
$5,798
Year Built
1966
Lot Details
0
Parking
1
Listing Details
- Entry Location: Ground Level - no steps
- Active Date: 2018-01-01
- Full Bathroom: 2
- Building Size: 1502.0
- Building Structure Style: Mid Century
- Driving Directions: From E. Palm Canyon Drive and S. Cherokee way head north to the Seven Lakes entry gate
- Full Street Address: 80 LAKEVIEW DR
- Lot Location: On Golf Course
- Pool Descriptions: Community Pool, Association Pool
- Primary Object Modification Timestamp: 2018-03-29
- Unit Floor In Building: 1
- Total Number of Units: 341
- View Type: Park Or Green Belt View, Golf Course View, Mountain View
- Special Features: None
- Property Sub Type: Condos
- Stories: 1
- Year Built: 1966
Interior Features
- Eating Areas: Dining Area
- Appliances: Microwave
- Advertising Remarks: Modern meets native warmth here. This advantageously situated 2 bedroom 2 bath home has perfect south and west facing views across a verdant fairway. The home's thoughtful decor evokes contentment, in its spare but comfortable nature and native textile in
- Total Bedrooms: 2
- Builders Tract Code: 6860
- Builders Tract Name: SEVEN LAKES C.C.
- Fireplace: No
- Levels: Ground Level
- Interior Amenities: Furnished
- Appliances: Dishwasher, Refrigerator
- Floor Material: Ceramic Tile
- Laundry: Laundry Area In Unit
- Pool: Yes
Exterior Features
- View: Yes
- Lot Size Sq Ft: 2178
- Common Walls: Attached
- Direction Faces: Faces East, Faces West
- Construction: Block, Stucco
- Foundation: Foundation - Concrete Slab
- Patio: Covered Porch
- Community Features: Golf Course within Development
- Roofing: Foam
Garage/Parking
- Garage Spaces: 1.0
- Total Parking Spaces: 2
- Parking Type: Garage - Single Door
Utilities
- TV Svcs: Cable TV
- Cooling Type: Air Conditioning, Electric
- Heating Fuel: Natural Gas
- Heating Type: Forced Air
- Security: Gated Community with Guard
Condo/Co-op/Association
- Amenities: Assoc Maintains Landscape, Assoc Pet Rules, Gated Community Guard, Golf, Lake or Pond, Onsite Property Management, Tennis Courts
- HOA: Yes
- HOA Fee Frequency: Monthly
- HOA #2 Fee Frequency: Monthly
- Association Rules: PetsPermitted
- Association Name: Seven Lakes Country Club
- HOA Fees: 366.0
- HOA Fees: 751.0
Multi Family
- Total Floors: 1
Ownership History
Purchase Details
Home Financials for this Owner
Home Financials are based on the most recent Mortgage that was taken out on this home.Purchase Details
Home Financials for this Owner
Home Financials are based on the most recent Mortgage that was taken out on this home.Purchase Details
Home Financials for this Owner
Home Financials are based on the most recent Mortgage that was taken out on this home.Purchase Details
Purchase Details
Home Financials for this Owner
Home Financials are based on the most recent Mortgage that was taken out on this home.Purchase Details
Purchase Details
Home Financials for this Owner
Home Financials are based on the most recent Mortgage that was taken out on this home.Similar Homes in the area
Home Values in the Area
Average Home Value in this Area
Purchase History
| Date | Type | Sale Price | Title Company |
|---|---|---|---|
| Grant Deed | -- | Bnt Title Company Of Ca | |
| Grant Deed | -- | Bnt Title Company Of Ca | |
| Grant Deed | $405,000 | Lawyers Title Company | |
| Interfamily Deed Transfer | -- | Orange Coast Title Company | |
| Grant Deed | $307,000 | Orange Coast Title Company | |
| Interfamily Deed Transfer | -- | None Available | |
| Grant Deed | $239,000 | Lawyers Title | |
| Grant Deed | $66,500 | Stewart Title Of Ca Inc |
Mortgage History
| Date | Status | Loan Amount | Loan Type |
|---|---|---|---|
| Open | $322,000 | New Conventional | |
| Closed | $322,000 | New Conventional | |
| Previous Owner | $321,000 | New Conventional | |
| Previous Owner | $324,000 | New Conventional | |
| Previous Owner | $276,300 | New Conventional | |
| Previous Owner | $91,146 | Credit Line Revolving | |
| Previous Owner | $212,000 | Unknown | |
| Closed | $26,500 | No Value Available |
Property History
| Date | Event | Price | Change | Sq Ft Price |
|---|---|---|---|---|
| 07/15/2025 07/15/25 | For Sale | $765,000 | +88.9% | $509 / Sq Ft |
| 12/04/2018 12/04/18 | Sold | $405,000 | -4.6% | $270 / Sq Ft |
| 10/18/2018 10/18/18 | For Sale | $424,500 | +38.3% | $283 / Sq Ft |
| 03/23/2018 03/23/18 | Sold | $307,000 | -2.5% | $204 / Sq Ft |
| 01/01/2018 01/01/18 | For Sale | $315,000 | +31.8% | $210 / Sq Ft |
| 06/21/2013 06/21/13 | Sold | $239,000 | -7.4% | $155 / Sq Ft |
| 05/27/2013 05/27/13 | Pending | -- | -- | -- |
| 05/08/2013 05/08/13 | For Sale | $258,000 | -- | $167 / Sq Ft |
Tax History Compared to Growth
Tax History
| Year | Tax Paid | Tax Assessment Tax Assessment Total Assessment is a certain percentage of the fair market value that is determined by local assessors to be the total taxable value of land and additions on the property. | Land | Improvement |
|---|---|---|---|---|
| 2023 | $5,798 | $446,617 | $111,606 | $335,011 |
| 2022 | $5,756 | $425,725 | $78,837 | $346,888 |
| 2021 | $5,642 | $417,379 | $77,292 | $340,087 |
| 2020 | $5,393 | $413,100 | $76,500 | $336,600 |
| 2019 | $5,301 | $405,000 | $75,000 | $330,000 |
| 2018 | $3,480 | $258,653 | $90,528 | $168,125 |
| 2017 | $3,430 | $253,582 | $88,753 | $164,829 |
| 2016 | $3,334 | $248,611 | $87,013 | $161,598 |
| 2015 | $3,195 | $244,879 | $85,707 | $159,172 |
| 2014 | $3,147 | $240,084 | $84,029 | $156,055 |
Agents Affiliated with this Home
-
Cory Alan

Seller's Agent in 2025
Cory Alan
eXp Realty of California, Inc
(310) 544-3200
82 Total Sales
-
Alvin Greenwalt

Seller's Agent in 2018
Alvin Greenwalt
Equity Union
(760) 310-1166
6 Total Sales
-
Christopher Bale

Seller's Agent in 2018
Christopher Bale
Equity Union
(323) 632-1701
1 in this area
66 Total Sales
-
Ted Jarvis

Seller Co-Listing Agent in 2018
Ted Jarvis
Keller Williams Luxury Homes
(760) 904-5514
10 Total Sales
-
N
Buyer's Agent in 2018
NonMember AgentDefault
NonMember OfficeDefault
-
Dean Sipe

Seller's Agent in 2013
Dean Sipe
Berkshire Hathaway Home Services California Properties
(760) 422-3132
11 in this area
60 Total Sales
Map
Source: Palm Springs Regional Association of Realtors
MLS Number: 18-298804PS
APN: 681-110-014
- 26 Lakeview Cir
- 92 Desert Lakes Dr
- 146 Eastlake Dr
- 2234 S Linden Way Unit B
- 209 Desert Lakes Dr
- 75 Westlake Cir
- 314 Desert Lakes Dr
- 19 Westlake Dr
- 2355 S Gene Autry Trail Unit E
- 303 Westlake Terrace
- 2352 Miramonte Cir W Unit F
- 2343 Miramonte Cir W Unit D
- 2467 Miramonte Cir W Unit C
- 2495 Miramonte Cir W Unit C
- 2351 S Birdie Way Unit B
- 2345 S Cherokee Way Unit 109
- 2345 S Cherokee Way Unit 158
- 373 Desert Lakes Dr
- 2367 S Gene Autry Trail Unit B
- 2366 Miramonte Cir E Unit A
