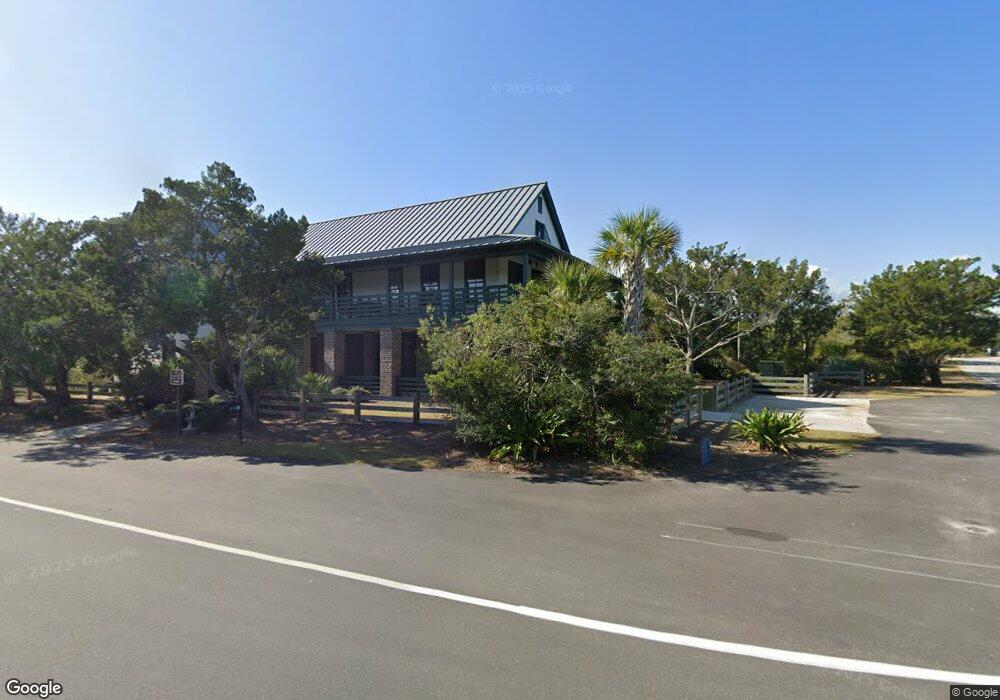80 Landing Dr Unit 80 Pawleys Island, SC 29585
3
Beds
3
Baths
2,248
Sq Ft
--
Built
About This Home
This home is located at 80 Landing Dr Unit 80, Pawleys Island, SC 29585. 80 Landing Dr Unit 80 is a home located in Georgetown County with nearby schools including Waccamaw Elementary School, Waccamaw Intermediate School, and Waccamaw Middle School.
Create a Home Valuation Report for This Property
The Home Valuation Report is an in-depth analysis detailing your home's value as well as a comparison with similar homes in the area
Home Values in the Area
Average Home Value in this Area
Tax History Compared to Growth
Map
Nearby Homes
- 72 Landing Rd
- 202 Spreading Oak Dr
- 287 All Saints Loop Unit Lot 1
- 223 All Saints Loop
- 52 Trimmings Ct
- 55 Cabaniss Ln
- 87 Vineyard Place Unit 34
- 99 Vineyard Place Unit 32
- 129 Vineyard Place Unit 129
- 40 Millbranch Ln Unit Lot 45 The Pointe
- 396 Tuckers Rd Unit 3C
- 118 Oatland Lake Rd
- 840 Aspen Loop
- 151 Angel Oak Dr Unit Waverly Creek
- 1464 Hawthorn Dr Unit LCC 16
- 118 Goodson Loop Unit Lot 5 Litchfield Cou
- 133 Goodson Loop Unit Litchfield Country C
- 383 Oatland Lake Rd
- 313 Rossdhu Ave
- 356 Rossdhu Ave
- 80 Landing Rd
- 80 Landing Rd Unit 5
- 76 Landing Rd
- 76 Landing Rd Unit 76
- 76 Landing Rd Unit 3
- 78 Landing Rd
- 78 Landing Rd Unit Marina Village at Li
- 78 Landing Rd Unit 2
- 74 Landing Rd Unit 4
- 74 Landing Rd
- 72 Landing Rd Unit 5
- 72 Landing Rd Unit 9
- 102 Landing Rd Unit 102
- 102 Landing Rd
- 102 Landing Rd Unit Litchfield Plantatio
- 104 Landing Rd Unit 104
- 70 Landing Rd
- 70 Landing Rd Unit 6
- 70 Landing Rd Unit Marina Village at Li
- 106 Landing Rd Unit 106
