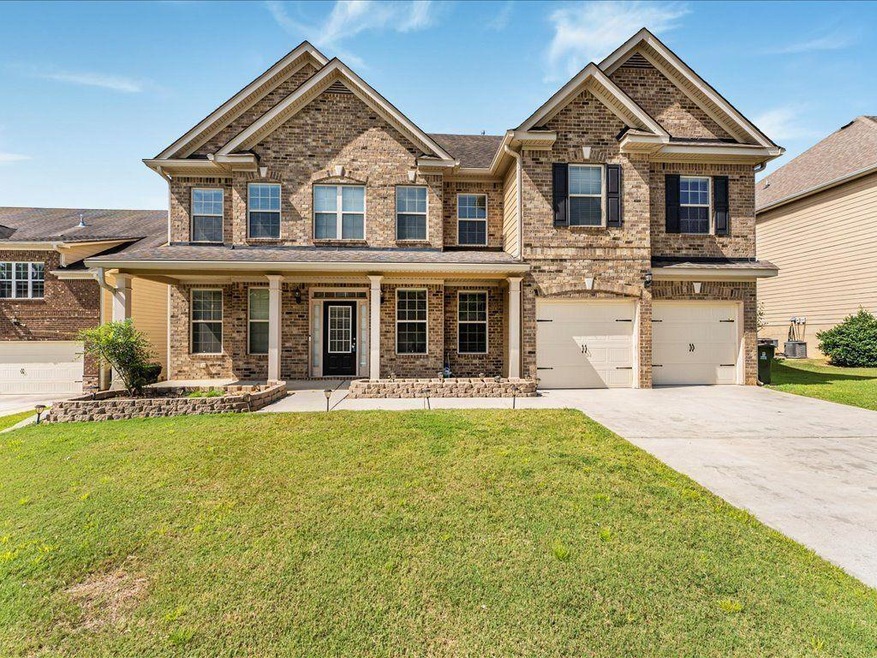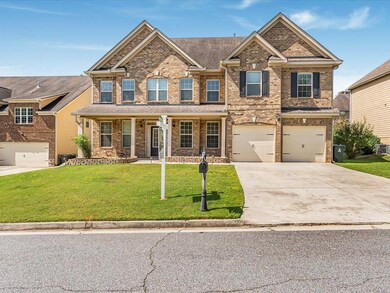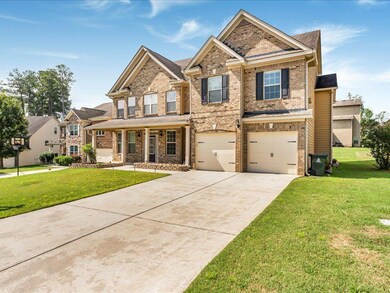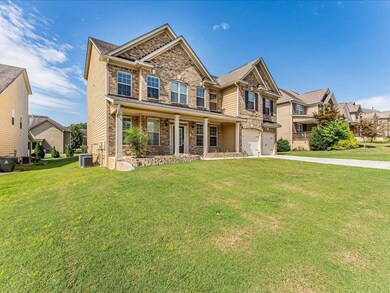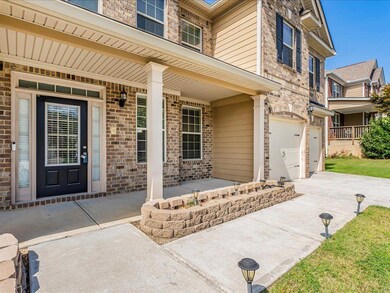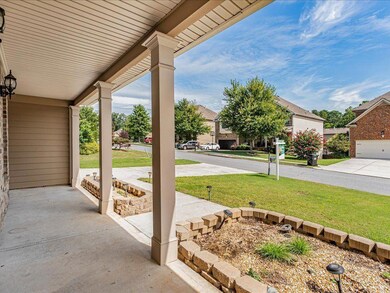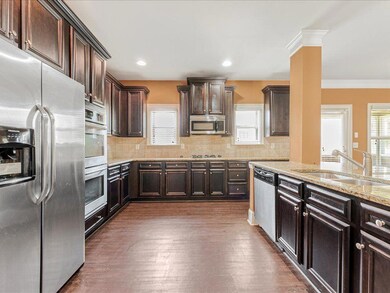80 Lanier Ridge Acworth, GA 30101
Cedarcrest NeighborhoodEstimated payment $3,832/month
Highlights
- Open-Concept Dining Room
- Clubhouse
- Traditional Architecture
- Sammy Mcclure Sr. Middle School Rated A-
- Oversized primary bedroom
- Wood Flooring
About This Home
Experience refined living in this spacious home featuring seven oversized bedrooms, a private staircase to the primary suite, and an open-concept design that blends everyday comfort with upscale style.
Solar panels provide modern efficiency, while a screened-in porch and flat backyard create the perfect outdoor retreat.
Set on a quiet cul-de-sac within a top-rated school district, residents also enjoy resort-style amenities including pickleball, tennis, basketball, sand volleyball, a pool, and playground.
Just minutes from Publix, Kroger, Target, and local dining, this home offers both convenience and sophistication.
Home Details
Home Type
- Single Family
Est. Annual Taxes
- $3,904
Year Built
- Built in 2014
Lot Details
- 9,148 Sq Ft Lot
- Lot Dimensions are 116x75
- Level Lot
- Back Yard
Parking
- 2 Car Garage
Home Design
- Traditional Architecture
- Brick Foundation
- Composition Roof
- Brick Front
Interior Spaces
- 4,866 Sq Ft Home
- 3-Story Property
- Gas Log Fireplace
- Double Pane Windows
- Two Story Entrance Foyer
- Family Room
- Open-Concept Dining Room
- Formal Dining Room
- Neighborhood Views
- Laundry Room
Kitchen
- Double Oven
- Gas Range
- Microwave
- Dishwasher
- Kitchen Island
- Solid Surface Countertops
- Wood Stained Kitchen Cabinets
Flooring
- Wood
- Carpet
- Ceramic Tile
Bedrooms and Bathrooms
- Oversized primary bedroom
- Dual Vanity Sinks in Primary Bathroom
- Separate Shower in Primary Bathroom
Accessible Home Design
- Accessible Bedroom
Outdoor Features
- Enclosed Patio or Porch
- Exterior Lighting
Schools
- Floyd L. Shelton Elementary School
- Sammy Mcclure Sr. Middle School
- North Paulding High School
Utilities
- Central Heating and Cooling System
- 220 Volts
Listing and Financial Details
- Legal Lot and Block 210 / 2
- Assessor Parcel Number 082742
Community Details
Overview
- Property has a Home Owners Association
- The Creek At Arthur Hills Phs 1 U C Subdivision
Amenities
- Clubhouse
- Meeting Room
- Laundry Facilities
Recreation
- Tennis Courts
- Pickleball Courts
- Community Playground
- Park
Map
Home Values in the Area
Average Home Value in this Area
Tax History
| Year | Tax Paid | Tax Assessment Tax Assessment Total Assessment is a certain percentage of the fair market value that is determined by local assessors to be the total taxable value of land and additions on the property. | Land | Improvement |
|---|---|---|---|---|
| 2024 | $3,824 | $272,064 | $26,000 | $246,064 |
| 2023 | $2,984 | $225,104 | $26,000 | $199,104 |
| 2022 | $2,131 | $183,476 | $26,000 | $157,476 |
| 2021 | $1,495 | $152,352 | $26,000 | $126,352 |
| 2020 | $4,337 | $147,884 | $26,000 | $121,884 |
| 2019 | $4,197 | $141,152 | $26,000 | $115,152 |
| 2018 | $4,069 | $136,928 | $28,000 | $108,928 |
| 2017 | $4,386 | $143,564 | $28,000 | $115,564 |
| 2016 | $3,700 | $123,988 | $28,000 | $95,988 |
| 2015 | $3,448 | $127,224 | $28,000 | $99,224 |
| 2014 | -- | $4,480 | $4,480 | $0 |
Property History
| Date | Event | Price | List to Sale | Price per Sq Ft | Prior Sale |
|---|---|---|---|---|---|
| 08/30/2025 08/30/25 | For Sale | $670,000 | +119.0% | $138 / Sq Ft | |
| 06/15/2015 06/15/15 | Sold | $305,900 | +9.2% | $61 / Sq Ft | View Prior Sale |
| 04/13/2015 04/13/15 | Pending | -- | -- | -- | |
| 11/18/2014 11/18/14 | Sold | $280,040 | 0.0% | $56 / Sq Ft | View Prior Sale |
| 10/19/2014 10/19/14 | Pending | -- | -- | -- | |
| 09/20/2014 09/20/14 | For Sale | $280,040 | -- | $56 / Sq Ft |
Purchase History
| Date | Type | Sale Price | Title Company |
|---|---|---|---|
| Warranty Deed | $305,900 | -- | |
| Limited Warranty Deed | $280,040 | -- |
Mortgage History
| Date | Status | Loan Amount | Loan Type |
|---|---|---|---|
| Open | $305,900 | VA | |
| Previous Owner | $274,967 | FHA |
Source: First Multiple Listing Service (FMLS)
MLS Number: 7643947
APN: 031.3.1.100.0000
- 416 Fairway Dr
- 184 Clubhouse Crossing
- 232 Clubhouse Crossing
- 26 Riverclub Rd
- 16 Hawkstone Ct
- 265 Riverclub Rd
- 35 N Springs Way
- 47 Vine Creek Ln
- 23 N Springs Dr
- 176 Nightwind Trace
- 173 Arthur Hills Dr
- 76 Ashdowne Way
- 118 Cedarcrest Village Ct
- 42 Citrine Way
- 64 Cedarcrest Village Ct
- 174 Timber Creek #176 Ln SW
- 72 Riverclub Rd
- 24 Creekwater Dr
- 15 Creekwater Dr
- 28 Misty View Ln
- 267 Citrine Way
- 146 Water Oak Dr
- 121 Garnet Dr
- 1522 Graves Rd
- 296 Prescott Dr
- 402 Cleburne Place
- 176 Prescott Dr
- 71 Prescott Dr
- 36 Crown Dr
- 271 Oak Glen Dr
- 212 Cleburne Place
- 221 Remington Ln
- 42 Oak Springs Ln
- 3698 Autumn View Dr NW
- 152 Parkmont Ln
- 125 Parkmont Ct
