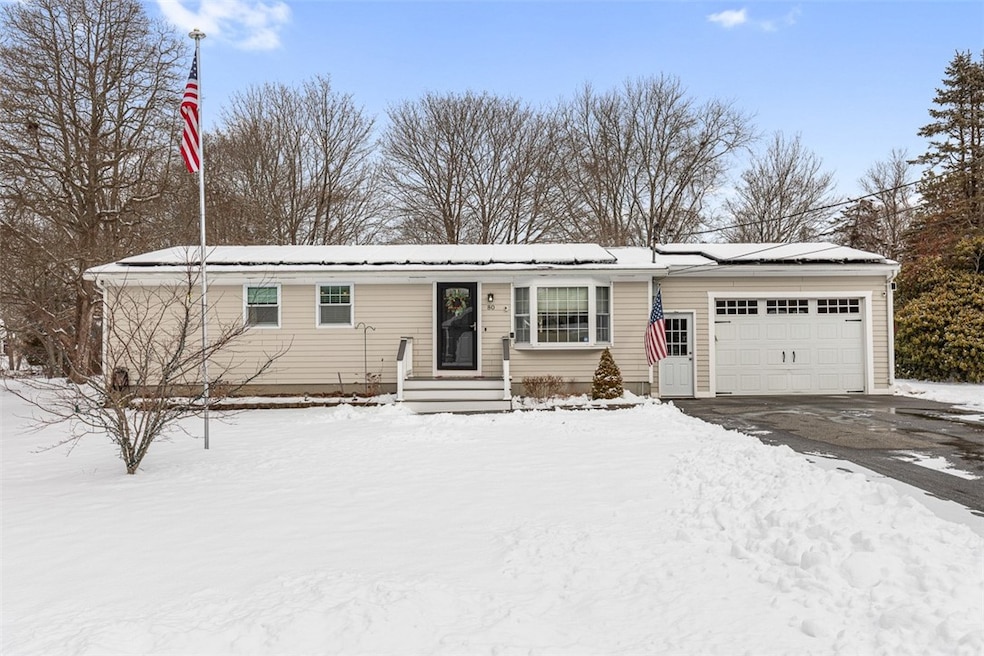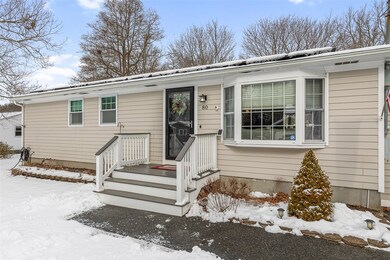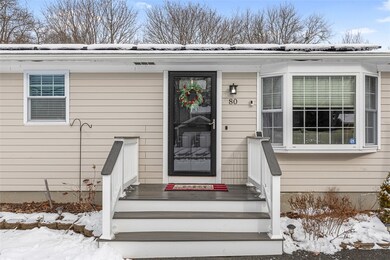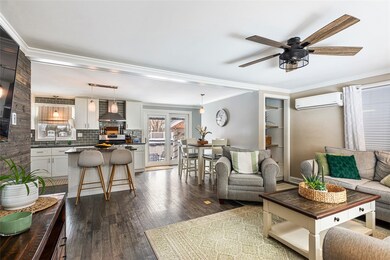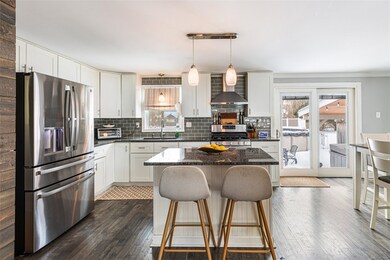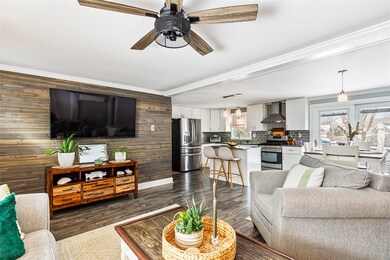
80 Leger Ln Tiverton, RI 02878
Bliss Corners NeighborhoodHighlights
- Above Ground Pool
- Game Room
- 1 Car Attached Garage
- Solar Power System
- Home Office
- Window Unit Cooling System
About This Home
As of March 2025Fall in love at first sight when you step into this beautifully renovated single level home. The open concept living space seamlessly connects the living room to the fully updated kitchen, making it ideal for entertaining and everyday living. The kitchen is a chef's delight, featuring stunning granite countertops, a spacious island, stainless steel appliances and sliding glass doors leading to a private patio and backyard oasis. The main level boasts a serene primary suite with a walk-in closet and luxurious bath, a second bedroom, and an additional full bath. The basement offers finished space perfect for office, media room, work out area or overflow space for guests. Your outdoor paradise awaits with a pool, firepit, gardens, invisible pet fence and more. The fully owned solar panels make this a sensible purchase for those desiring low energy bills. Located within 1/2 mile from schools and just minutes from highways and shopping, this home combines convenience with tranquility. Don't wait schedule your private showing today and start making memories in this incredible home!
Last Agent to Sell the Property
Residential Properties Ltd. License #REB.0019561 Listed on: 02/09/2025

Home Details
Home Type
- Single Family
Est. Annual Taxes
- $4,456
Year Built
- Built in 1971
Parking
- 1 Car Attached Garage
- Driveway
Interior Spaces
- 1-Story Property
- Home Office
- Game Room
- Storage Room
- Utility Room
- Vinyl Flooring
Kitchen
- Oven
- Range
- Microwave
Bedrooms and Bathrooms
- 2 Bedrooms
- 2 Full Bathrooms
- Bathtub with Shower
Laundry
- Laundry Room
- Dryer
- Washer
Partially Finished Basement
- Basement Fills Entire Space Under The House
- Interior and Exterior Basement Entry
Outdoor Features
- Above Ground Pool
- Patio
Utilities
- Window Unit Cooling System
- Baseboard Heating
- 200+ Amp Service
- Private Water Source
- Well
- Electric Water Heater
- Septic Tank
Additional Features
- Solar Power System
- 0.7 Acre Lot
Community Details
- South Tiverton Subdivision
- Shops
Listing and Financial Details
- Tax Lot 129
- Assessor Parcel Number 80LEGERLANETIVR
Ownership History
Purchase Details
Home Financials for this Owner
Home Financials are based on the most recent Mortgage that was taken out on this home.Purchase Details
Home Financials for this Owner
Home Financials are based on the most recent Mortgage that was taken out on this home.Purchase Details
Home Financials for this Owner
Home Financials are based on the most recent Mortgage that was taken out on this home.Similar Homes in Tiverton, RI
Home Values in the Area
Average Home Value in this Area
Purchase History
| Date | Type | Sale Price | Title Company |
|---|---|---|---|
| Warranty Deed | $510,000 | None Available | |
| Warranty Deed | $510,000 | None Available | |
| Warranty Deed | $451,200 | None Available | |
| Warranty Deed | $210,000 | -- | |
| Warranty Deed | $210,000 | -- |
Mortgage History
| Date | Status | Loan Amount | Loan Type |
|---|---|---|---|
| Open | $510,000 | VA | |
| Closed | $510,000 | VA | |
| Previous Owner | $321,200 | Purchase Money Mortgage | |
| Previous Owner | $215,000 | Stand Alone Refi Refinance Of Original Loan | |
| Previous Owner | $199,500 | New Conventional | |
| Previous Owner | $6,900 | No Value Available |
Property History
| Date | Event | Price | Change | Sq Ft Price |
|---|---|---|---|---|
| 03/10/2025 03/10/25 | Sold | $510,000 | +2.2% | $338 / Sq Ft |
| 03/02/2025 03/02/25 | Pending | -- | -- | -- |
| 02/09/2025 02/09/25 | For Sale | $499,000 | +10.6% | $331 / Sq Ft |
| 04/29/2022 04/29/22 | Sold | $451,200 | +5.2% | $320 / Sq Ft |
| 04/18/2022 04/18/22 | Pending | -- | -- | -- |
| 03/13/2022 03/13/22 | For Sale | $429,000 | +104.3% | $305 / Sq Ft |
| 11/16/2015 11/16/15 | Sold | $210,000 | 0.0% | $208 / Sq Ft |
| 07/28/2015 07/28/15 | Off Market | $210,000 | -- | -- |
| 07/28/2015 07/28/15 | Pending | -- | -- | -- |
| 04/27/2015 04/27/15 | Price Changed | $224,900 | -2.2% | $223 / Sq Ft |
| 04/15/2015 04/15/15 | For Sale | $229,900 | -- | $228 / Sq Ft |
Tax History Compared to Growth
Tax History
| Year | Tax Paid | Tax Assessment Tax Assessment Total Assessment is a certain percentage of the fair market value that is determined by local assessors to be the total taxable value of land and additions on the property. | Land | Improvement |
|---|---|---|---|---|
| 2024 | $4,456 | $403,300 | $144,100 | $259,200 |
| 2023 | $3,916 | $262,800 | $131,000 | $131,800 |
| 2022 | $3,845 | $262,800 | $131,000 | $131,800 |
| 2021 | $3,750 | $262,800 | $131,000 | $131,800 |
| 2020 | $3,711 | $229,200 | $93,900 | $135,300 |
| 2019 | $3,619 | $229,200 | $93,900 | $135,300 |
| 2018 | $3,757 | $229,200 | $93,900 | $135,300 |
| 2017 | $3,145 | $165,100 | $93,900 | $71,200 |
| 2016 | $3,133 | $163,700 | $93,900 | $69,800 |
| 2015 | $3,131 | $163,600 | $93,900 | $69,700 |
| 2014 | $3,181 | $164,800 | $93,900 | $70,900 |
Agents Affiliated with this Home
-

Seller's Agent in 2025
Angie Salem
Residential Properties Ltd.
(401) 487-9455
2 in this area
91 Total Sales
-

Seller Co-Listing Agent in 2025
Tom Wegner
Residential Properties Ltd.
(401) 245-9600
1 in this area
98 Total Sales
-
L
Buyer's Agent in 2025
Lisa Moura
RE/MAX Vantage
(850) 525-4931
1 in this area
10 Total Sales
-
S
Seller's Agent in 2022
Sharon Reynolds
New England Premier R.E.
(401) 408-6935
2 in this area
33 Total Sales
-
S
Seller Co-Listing Agent in 2022
Steven Robideau
New England Properties
(401) 215-3727
1 in this area
2 Total Sales
-
A
Seller's Agent in 2015
Anne Fanning
Prestige Realty Experts Inc.
Map
Source: State-Wide MLS
MLS Number: 1377847
APN: TIVE-000219-000000-000129
- 60 Tower Hill Rd
- 0 Leger Ln Unit 73361952
- 0 Leger Ln Unit 1382826
- 50 Tower Hill Rd
- 720 Bulgarmarsh Rd
- 65 Knotty Pine Rd
- 225 Brayton Ave
- 225 Brayton Rd
- 301 Bulgarmarsh Rd Unit 58
- 0 Crandall Rd
- 16 Indian Grass Cir
- 262 Pelletier Ln
- 728 Stafford Rd
- 153 Sakonnet Ridge Dr
- 1740 Bulgarmarsh Rd
- 447 Stafford Rd Unit C3
- 380 Crandall Rd
- 197 Church Pond Dr
- 0 Eagleville Rd
- 51 W Ridge Dr
