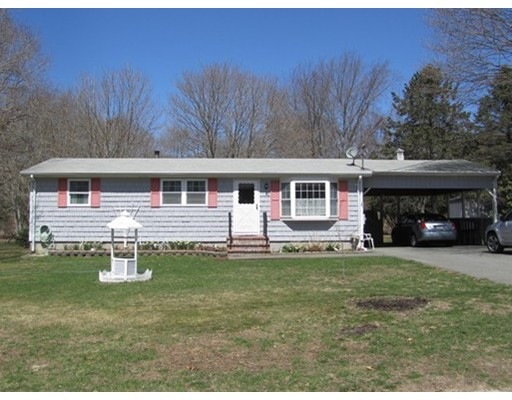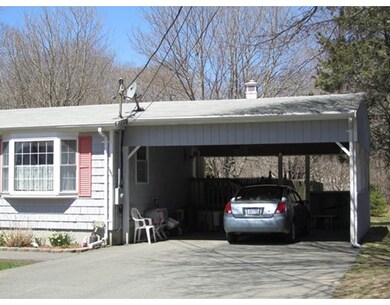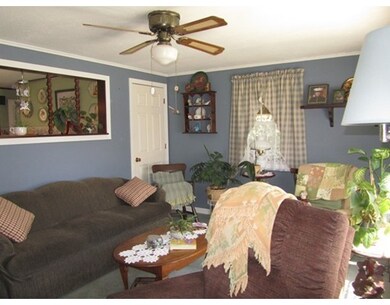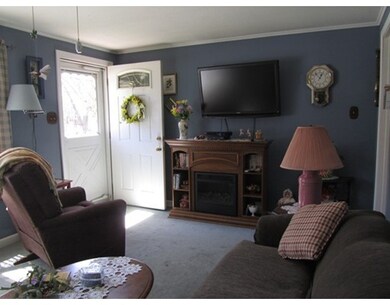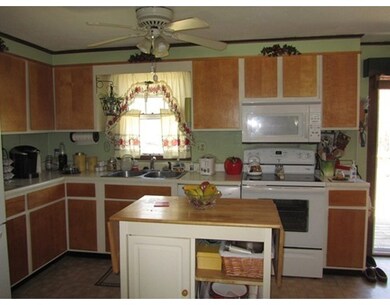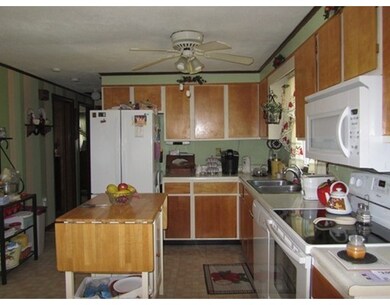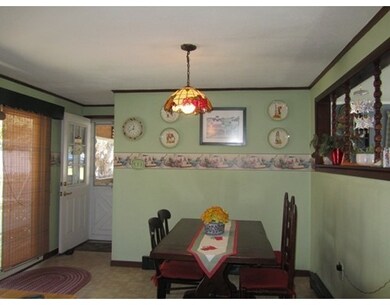
80 Leger Ln Tiverton, RI 02878
Bliss Corners NeighborhoodAbout This Home
As of March 2025This well maintained, 1 owner home offers many improvements: new windows, new exterior stairs, newer roof, new attic insulation, new programmable thermostats and new carpets in 2 bedrooms. Open kitchen with dining area offers brand new appliances. MBR & BR#2 are spacious. BR#3 is currently used as a den. Full unfinished basement has workshop and laundry areas and has the potential to finish for add'l living area. Bulkhead access to back yard. Kitchen slider leads to wood deck and private fire pit. The carport accommodates 2 cars and the driveway another 4 cars if needed. There are 3 storage sheds and a garden area in the rear. There is plenty of yard (3/4 acre) to entertain family and friends or just enjoy nature. Located on a dead end street, yet close to all town amenities. Nothing to do but move in!
Last Agent to Sell the Property
Anne Fanning
Prestige Realty Experts Inc. Listed on: 04/15/2015
Last Buyer's Agent
Non Member
Non Member Office
Home Details
Home Type
Single Family
Est. Annual Taxes
$4,456
Year Built
1971
Lot Details
0
Listing Details
- Lot Description: Wooded, Paved Drive, Level
- Other Agent: 1.00
- Special Features: None
- Property Sub Type: Detached
- Year Built: 1971
Interior Features
- Appliances: Range, Dishwasher, Microwave, Refrigerator, Washer, Dryer
- Has Basement: Yes
- Number of Rooms: 5
- Amenities: Public Transportation, Shopping, Walk/Jog Trails, Stables, Conservation Area, Highway Access, House of Worship, Marina, Private School, Public School
- Electric: Circuit Breakers, 100 Amps
- Energy: Insulated Windows, Insulated Doors, Storm Doors, Prog. Thermostat
- Flooring: Wall to Wall Carpet, Laminate
- Insulation: Full, Fiberglass, Blown In, Mixed
- Interior Amenities: Cable Available
- Basement: Full, Interior Access, Bulkhead, Concrete Floor
- Bedroom 2: First Floor
- Bedroom 3: First Floor
- Bathroom #1: First Floor
- Kitchen: First Floor
- Laundry Room: Basement
- Living Room: First Floor
- Master Bedroom: First Floor
- Dining Room: First Floor
Exterior Features
- Roof: Asphalt/Fiberglass Shingles
- Construction: Frame
- Exterior: Clapboard, Vinyl
- Exterior Features: Deck - Wood, Gutters, Storage Shed, Screens, Garden Area, Horses Permitted, Stone Wall
- Foundation: Poured Concrete
Garage/Parking
- Garage Parking: Attached, Carport, Side Entry
- Garage Spaces: 2
- Parking: Off-Street, Paved Driveway
- Parking Spaces: 6
Utilities
- Cooling: Window AC
- Heating: Electric Baseboard, Electric
- Hot Water: Electric, Tank
- Utility Connections: for Electric Range, for Electric Dryer, Washer Hookup
Condo/Co-op/Association
- HOA: No
Schools
- Elementary School: Ranger
- Middle School: Tiverton M.S.
- High School: Tiverton H.S.
Ownership History
Purchase Details
Home Financials for this Owner
Home Financials are based on the most recent Mortgage that was taken out on this home.Purchase Details
Home Financials for this Owner
Home Financials are based on the most recent Mortgage that was taken out on this home.Purchase Details
Home Financials for this Owner
Home Financials are based on the most recent Mortgage that was taken out on this home.Similar Home in Tiverton, RI
Home Values in the Area
Average Home Value in this Area
Purchase History
| Date | Type | Sale Price | Title Company |
|---|---|---|---|
| Warranty Deed | $510,000 | None Available | |
| Warranty Deed | $510,000 | None Available | |
| Warranty Deed | $451,200 | None Available | |
| Warranty Deed | $210,000 | -- | |
| Warranty Deed | $210,000 | -- |
Mortgage History
| Date | Status | Loan Amount | Loan Type |
|---|---|---|---|
| Open | $510,000 | VA | |
| Closed | $510,000 | VA | |
| Previous Owner | $321,200 | Purchase Money Mortgage | |
| Previous Owner | $215,000 | Stand Alone Refi Refinance Of Original Loan | |
| Previous Owner | $199,500 | New Conventional | |
| Previous Owner | $6,900 | No Value Available |
Property History
| Date | Event | Price | Change | Sq Ft Price |
|---|---|---|---|---|
| 03/10/2025 03/10/25 | Sold | $510,000 | +2.2% | $338 / Sq Ft |
| 03/02/2025 03/02/25 | Pending | -- | -- | -- |
| 02/09/2025 02/09/25 | For Sale | $499,000 | +10.6% | $331 / Sq Ft |
| 04/29/2022 04/29/22 | Sold | $451,200 | +5.2% | $320 / Sq Ft |
| 04/18/2022 04/18/22 | Pending | -- | -- | -- |
| 03/13/2022 03/13/22 | For Sale | $429,000 | +104.3% | $305 / Sq Ft |
| 11/16/2015 11/16/15 | Sold | $210,000 | 0.0% | $208 / Sq Ft |
| 07/28/2015 07/28/15 | Off Market | $210,000 | -- | -- |
| 07/28/2015 07/28/15 | Pending | -- | -- | -- |
| 04/27/2015 04/27/15 | Price Changed | $224,900 | -2.2% | $223 / Sq Ft |
| 04/15/2015 04/15/15 | For Sale | $229,900 | -- | $228 / Sq Ft |
Tax History Compared to Growth
Tax History
| Year | Tax Paid | Tax Assessment Tax Assessment Total Assessment is a certain percentage of the fair market value that is determined by local assessors to be the total taxable value of land and additions on the property. | Land | Improvement |
|---|---|---|---|---|
| 2024 | $4,456 | $403,300 | $144,100 | $259,200 |
| 2023 | $3,916 | $262,800 | $131,000 | $131,800 |
| 2022 | $3,845 | $262,800 | $131,000 | $131,800 |
| 2021 | $3,750 | $262,800 | $131,000 | $131,800 |
| 2020 | $3,711 | $229,200 | $93,900 | $135,300 |
| 2019 | $3,619 | $229,200 | $93,900 | $135,300 |
| 2018 | $3,757 | $229,200 | $93,900 | $135,300 |
| 2017 | $3,145 | $165,100 | $93,900 | $71,200 |
| 2016 | $3,133 | $163,700 | $93,900 | $69,800 |
| 2015 | $3,131 | $163,600 | $93,900 | $69,700 |
| 2014 | $3,181 | $164,800 | $93,900 | $70,900 |
Agents Affiliated with this Home
-

Seller's Agent in 2025
Angie Salem
Residential Properties Ltd.
(401) 487-9455
2 in this area
91 Total Sales
-

Seller Co-Listing Agent in 2025
Tom Wegner
Residential Properties Ltd.
(401) 245-9600
1 in this area
98 Total Sales
-
L
Buyer's Agent in 2025
Lisa Moura
RE/MAX Vantage
(850) 525-4931
1 in this area
10 Total Sales
-
S
Seller's Agent in 2022
Sharon Reynolds
New England Premier R.E.
(401) 408-6935
2 in this area
32 Total Sales
-
S
Seller Co-Listing Agent in 2022
Steven Robideau
New England Properties
(401) 215-3727
1 in this area
2 Total Sales
-
A
Seller's Agent in 2015
Anne Fanning
Prestige Realty Experts Inc.
Map
Source: MLS Property Information Network (MLS PIN)
MLS Number: 71818288
APN: TIVE-000219-000000-000129
- 60 Tower Hill Rd
- 0 Leger Ln Unit 73361952
- 0 Leger Ln Unit 1382826
- 50 Tower Hill Rd
- 720 Bulgarmarsh Rd
- 65 Knotty Pine Rd
- 225 Brayton Ave
- 225 Brayton Rd
- 301 Bulgarmarsh Rd Unit 58
- 0 Crandall Rd
- 16 Indian Grass Cir
- 226 Meadow View Ln
- 22 Indian Grass Cir
- 262 Pelletier Ln
- 728 Stafford Rd
- 153 Sakonnet Ridge Dr
- 1740 Bulgarmarsh Rd
- 447 Stafford Rd Unit C3
- 380 Crandall Rd
- 197 Church Pond Dr
