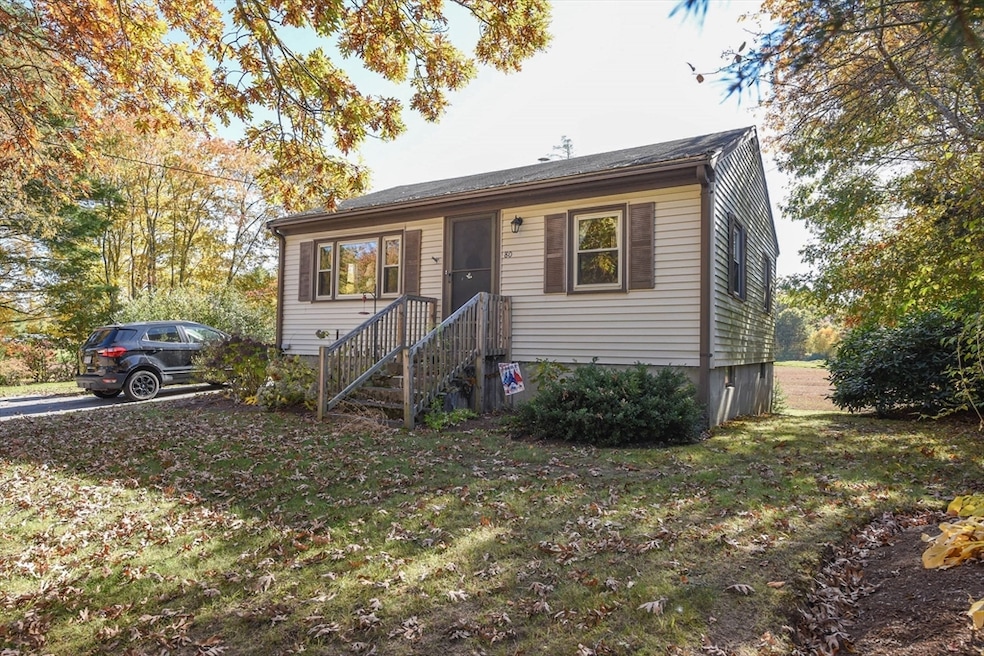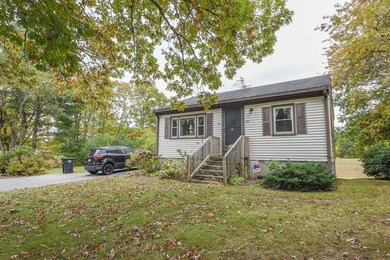
80 Lingan St Halifax, MA 02338
Highlights
- Medical Services
- No HOA
- Park
- Ranch Style House
- Jogging Path
- Shops
About This Home
As of April 2025Enjoy the fresh air and sweeping views of the cranberry fields directly from your backyard while you sip on a freshly brewed cup of coffee. Whether you are looking to down size or starting a new family this home is worth a look. This one of a kind ranch features two bed rooms and one bath. The lower level offers an additional storage space or it can offer additional living area should the new owner decide to renovate it. A stone's throw away from Monponsett Pond where you can enjoy the picnic area, swimming, boating, fishing and beautiful sunsets on a fully recreational pond. You also have access to the commuter rail, major highways, shopping, restaurants, A close sense of community and great school system. This home could use some updating. Come add your personal touches to this home and make it your own!
Last Agent to Sell the Property
James Pham
RE/MAX Partners Listed on: 10/15/2024
Last Buyer's Agent
James Pham
RE/MAX Partners Listed on: 10/15/2024
Home Details
Home Type
- Single Family
Est. Annual Taxes
- $3,944
Year Built
- Built in 1968
Lot Details
- 10,607 Sq Ft Lot
- Garden
Home Design
- 672 Sq Ft Home
- Ranch Style House
- Frame Construction
- Shingle Roof
- Concrete Perimeter Foundation
Bedrooms and Bathrooms
- 2 Bedrooms
- 1 Full Bathroom
Unfinished Basement
- Basement Fills Entire Space Under The House
- Block Basement Construction
Parking
- 3 Car Parking Spaces
- Driveway
- Open Parking
- Off-Street Parking
Utilities
- No Cooling
- Heating System Uses Oil
- Gas Water Heater
- Private Sewer
Additional Features
- Outdoor Storage
- Property is near schools
Listing and Financial Details
- Assessor Parcel Number 3941154
Community Details
Overview
- No Home Owners Association
Amenities
- Medical Services
- Shops
Recreation
- Park
- Jogging Path
Ownership History
Purchase Details
Home Financials for this Owner
Home Financials are based on the most recent Mortgage that was taken out on this home.Purchase Details
Home Financials for this Owner
Home Financials are based on the most recent Mortgage that was taken out on this home.Purchase Details
Similar Homes in the area
Home Values in the Area
Average Home Value in this Area
Purchase History
| Date | Type | Sale Price | Title Company |
|---|---|---|---|
| Deed | $364,000 | None Available | |
| Deed | $364,000 | None Available | |
| Deed | $216,000 | -- | |
| Deed | $216,000 | -- | |
| Deed | -- | -- | |
| Deed | -- | -- |
Mortgage History
| Date | Status | Loan Amount | Loan Type |
|---|---|---|---|
| Previous Owner | $148,555 | FHA | |
| Previous Owner | $322,500 | No Value Available |
Property History
| Date | Event | Price | Change | Sq Ft Price |
|---|---|---|---|---|
| 04/22/2025 04/22/25 | Sold | $364,000 | +2.5% | $542 / Sq Ft |
| 10/28/2024 10/28/24 | Pending | -- | -- | -- |
| 10/15/2024 10/15/24 | For Sale | $355,000 | -- | $528 / Sq Ft |
Tax History Compared to Growth
Tax History
| Year | Tax Paid | Tax Assessment Tax Assessment Total Assessment is a certain percentage of the fair market value that is determined by local assessors to be the total taxable value of land and additions on the property. | Land | Improvement |
|---|---|---|---|---|
| 2025 | $4,064 | $284,800 | $145,800 | $139,000 |
| 2024 | $3,944 | $273,900 | $140,200 | $133,700 |
| 2023 | $3,818 | $256,600 | $136,100 | $120,500 |
| 2022 | $3,887 | $242,800 | $135,000 | $107,800 |
| 2021 | $3,560 | $204,700 | $129,800 | $74,900 |
| 2020 | $3,376 | $193,600 | $129,800 | $63,800 |
| 2019 | $3,216 | $184,100 | $126,000 | $58,100 |
| 2018 | $2,916 | $165,200 | $113,000 | $52,200 |
| 2017 | $2,755 | $148,700 | $101,100 | $47,600 |
| 2016 | $2,724 | $141,500 | $100,100 | $41,400 |
| 2015 | $2,687 | $141,500 | $100,100 | $41,400 |
Agents Affiliated with this Home
-
J
Seller's Agent in 2025
James Pham
The Carroll Team
Map
Source: MLS Property Information Network (MLS PIN)
MLS Number: 73302095
APN: HALI-000052-000000-000414
- 118 Lingan St
- The Wind Plan at Featherwinds
- The Drift Plan at Featherwinds
- The Expanded Cloud Plan at Featherwinds
- The Breeze Plan at Featherwinds
- The Cirrus Plan at Featherwinds
- 265 Monponsett St Unit 2203
- 265 Monponsett St Unit 2210
- 266 Monponsett St Unit 1208
- 266 Monponsett St Unit 1105
- 266 Monponsett St Unit 1209
- 266 Monponsett St Unit 107
- 266 Monponsett St Unit 203
- 266 Monponsett St Unit 307
- 266 Monponsett St Unit 309
- 266 Monponsett St Unit 305
- 266 Monponsett St Unit 103
- 266 Monponsett St Unit 1210
- 266 Monponsett St Unit 303
- 266 Monponsett St Unit 202

